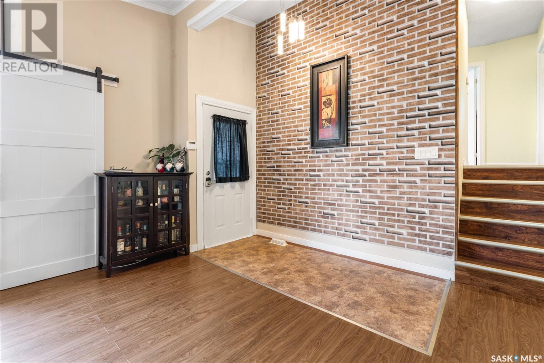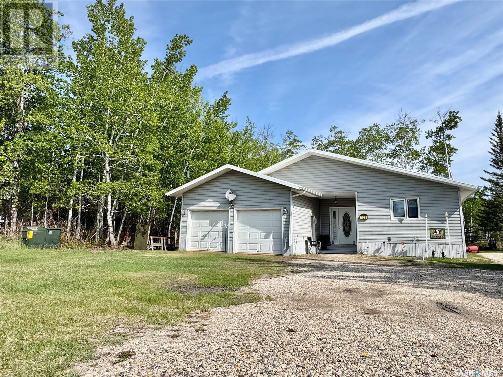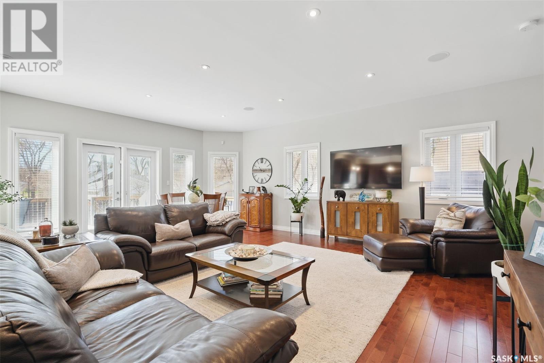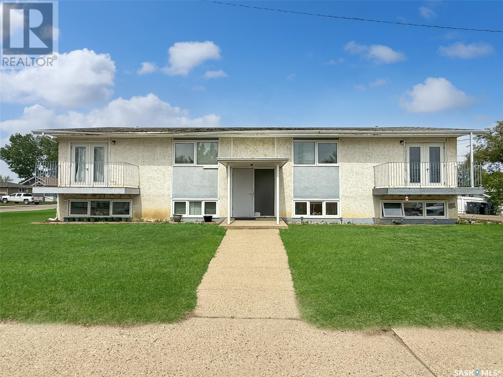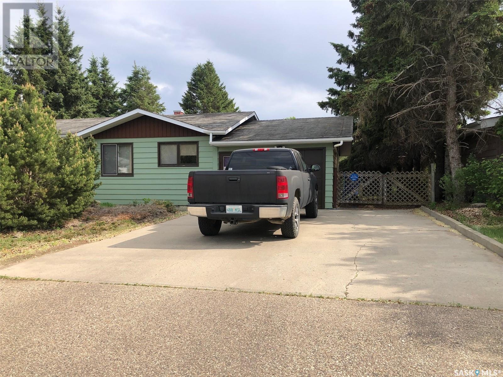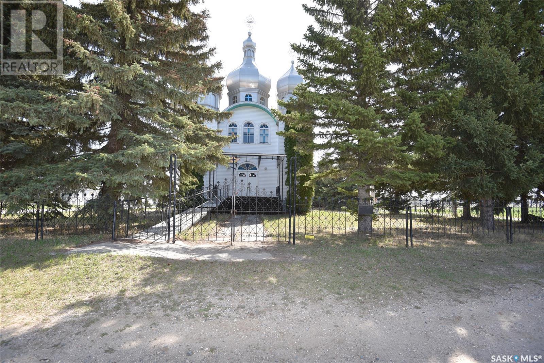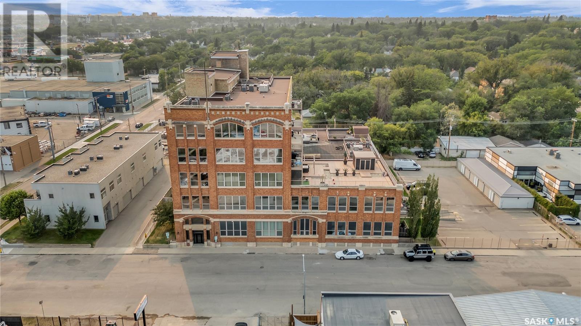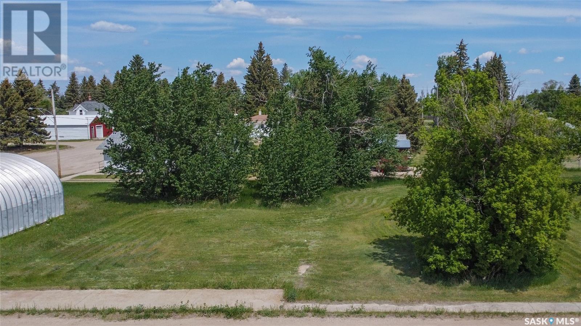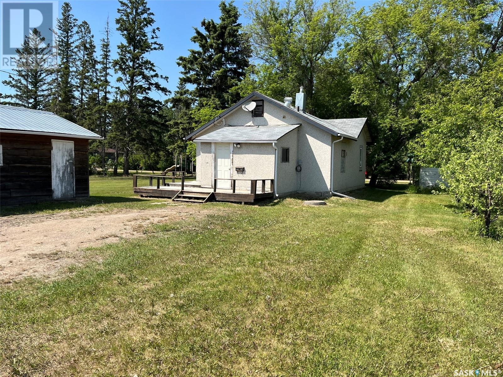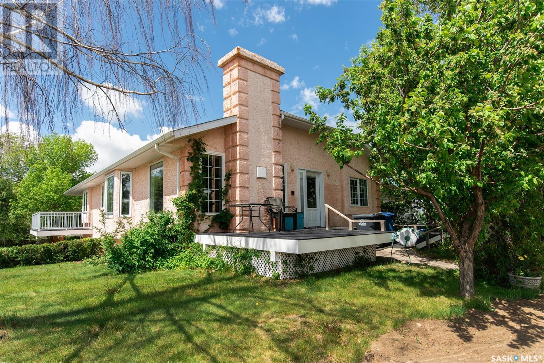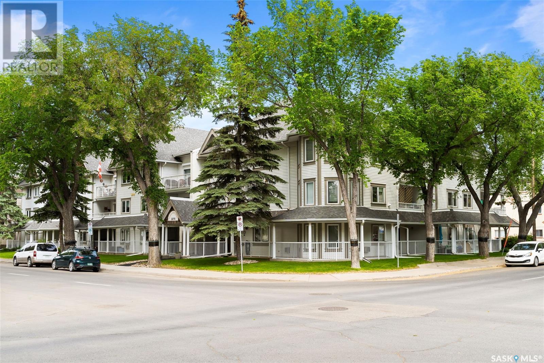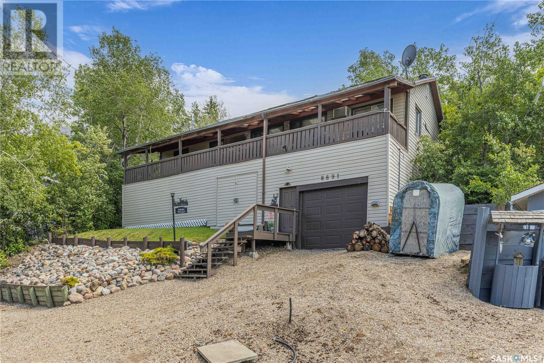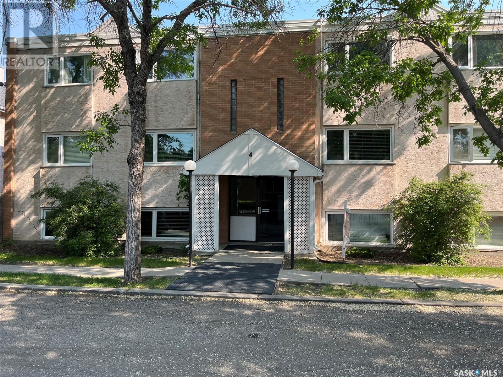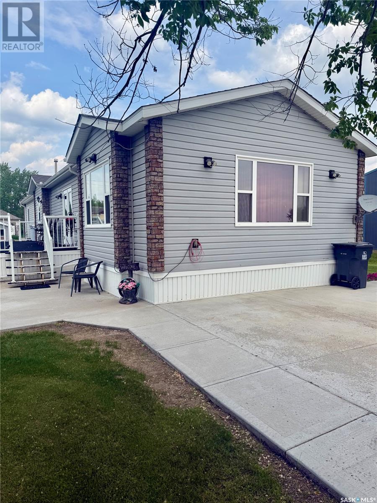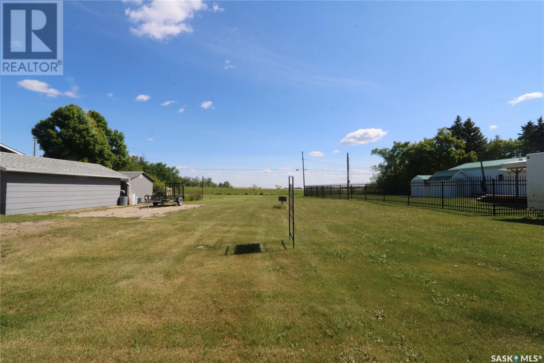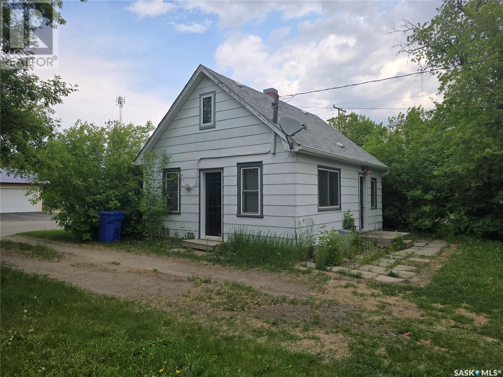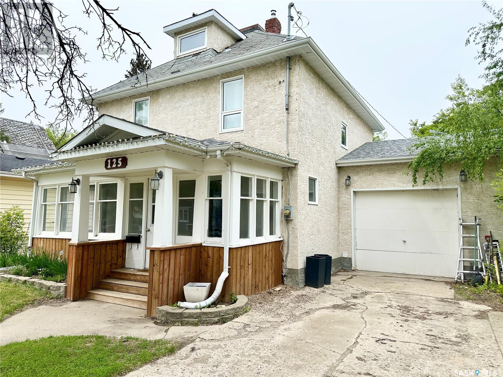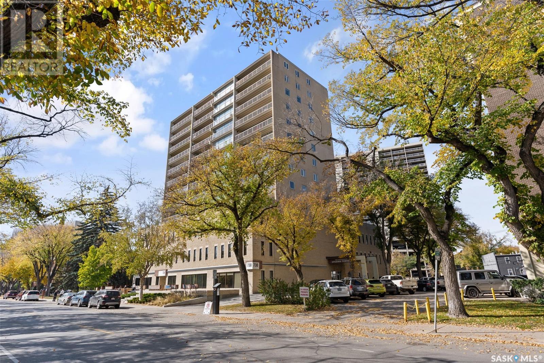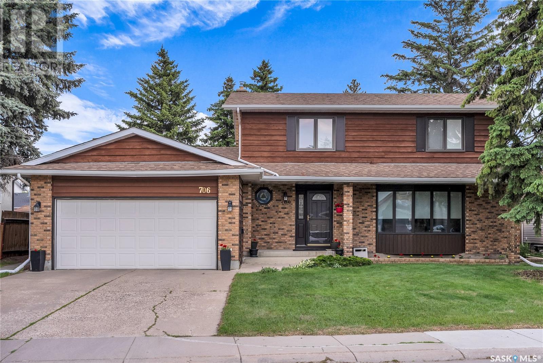3762 Haliburton Avenue
Corman Park Rm No. 344, Saskatchewan
"Experience the best of both worlds with this stunning 5-acre property, offering the perfect blend of peaceful country living and convenient city access."School bus access. Just a few minutes south of Saskatoon, and close to Saskatoon Golf and Country Club, Riverside Country Club, about a 15 minute drive to the Dakota Dunes Casino. The original Furdale School House is also on the property. You can see wildlife from your back yard, or front yard. Also a short drive to the river and dog park. The main floor has vaulted ceilings with an attached heated workshop that is 750 sq ft. "Escape the hustle and bustle of the city on your own private 5-acre oasis, mere minutes away from all the urban amenities you need." Call your agent today for a private tour! (id:43042)
103 Meadow Brook Road
Good Lake Rm No. 274, Saskatchewan
Year round lake living at Good Spirit Acres SK. Welcome to 103 Meadow Brook RD. This 1240 square foot home was built in 2003 and has had many recent updates (flooring, paint, updated bathrooms). Driving up to the property, you will notice an ample amount of parking space regular and recreational vehicles. The exterior of the home is vinyl siding, pvc windows, and metal roofing. Entering the home, you will be welcomed to a large porch area. A few steps will take you to the extra large bright kitchen with lots of cupboard and counter space. The fridge and stove are included. Enjoy meals in the dining room portion of the kitchen with direct views of the kitchen and the living room. The living room features a wood fireplace (needs to be certified at buyers cost) and direct entry to the back yard. Down the hall you will find three excellent sized bedrooms including the master bedroom featuring updated 3-piece ensuite. The extra large bonus room can act as an office, home gym, or whatever your lifestyle desires. The updated main 4-piece bathroom finishes off the main floor living space. The utility room houses the electric water heater, 100 amp panel box, water softener/iron filter (rented), and well equipment. The home is heated by electric baseboards controlled individually. Water comes from a shared well with the neighbour. Septic is a 1000 gallon holding tank that needs to be pumped out ($75 per pump out as of June 2025). The property lot is owned and taxes are under $2000 for 2024. Good Spirit Lake is minutes away with boat launch, beaches, camping, year round gas/c-store, and numerous year round activities. Yorkton 30 Minutes, Regina 2.5 Hours, Saskatoon 3.25 Hours, Winnipeg 5 Hours. (id:43042)
116 Hilliard Street E
Saskatoon, Saskatchewan
Curb appeal and quality - beautifully well-treed established area with large mature trees in a very welcoming and quiet neighbourhood. J just 5 minutes to Stonebridge and Downtown, it is centrally located to all parts of the city so access is easy. This home has it all! Step into luxury in this 2538 sq ft 2 storey dream home. Open concept living is the way to go and this home delivers. The kitchen dining area is perfect for socializing while you entertain. The kitchen is a cook's dream with maple cabinets, a prep sink separate from the main kitchen sink as well as granite counter tops and pantry with tons of storage. The range in the kitchen is currently a gas range but there is a 220V plug if you wanted to switch to an electric range. The many windows flood the area with natural light. There is hardwood flooring throughout the main floor and in the primary bedroom. The main floor has a 2 pc bathroom with laundry. and the 2nd floor has a 4 pc bathroom with laundry as well. Let the day melt away in the steam shower or in one of the 2 jetted tubs while listening to your favourite music on the Control 4 Audio system which controls the audio, TV's and lighting in the home. Your feet will always be warm since the bathrooms, basement and garage all have hydronic in-floor heating. The basement is the epitome of a relaxing and fun space with room for friends and family. There is a wet bar and plenty of space for your family to enjoy. The large back deck is tiled and has a natural gas BBQ hookup. The front and back yard has perennials, a watering system in place and was customized, hand crafted and designed by the seller. This property maximizes it's worth and it shows. Call your Realtor today to book your private viewing. (id:43042)
275 Central Avenue S
Swift Current, Saskatchewan
Introducing a remarkable investment opportunity at 275 Central Ave South, Swift Current, Saskatchewan. This updated four-plex is strategically located near scenic creek views, the city’s latest all-inclusive park, and Riverside Park, which features picturesque walking paths. Its proximity to the college, grocery stores, and the vibrant downtown area enhances its appeal to potential tenants. The property consists of four well-appointed suites: three two-bedroom units and one one-bedroom unit, all of which have undergone extensive renovations in recent years. A shared coin-operated laundry facility in the basement provides an additional income stream, while each suite benefits from dedicated storage space, except for the basement two-bedroom basement suite, which includes an in-unit storage area. The yard is equipped with an underground irrigation system, and there is ample private parking available on the side. Many of the units showcase updated flooring, various bathroom renovations, fresh paint, and large PVC windows that invite an abundance of natural light, creating a warm and welcoming atmosphere. This low-maintenance building presents an excellent opportunity for consistent income generation. Don’t miss your chance to explore this investment potential! (id:43042)
226 Saskatchewan Street E
Kamsack, Saskatchewan
GOOD SOLID STARTER OR RETIREMENT HOME IN A GREAT LOCATION.... Welcome to 226 Saskatchewan Avenue East in Kamsack! Situated on the East side of town in an ideal neighborhood is a great opportunity on an affordable home. A concrete double driveway with mature landscaping provides a pleasant arrival! Boasting a massive lot measuring 70' x 250' the possibilities are endless with such a large amount of land! Built in 1968 this fine well built home provides 3 bedrooms and 2 baths, a full finished basement and an attached single car garage that is directly accessible into the home. Many features within that include; central air conditioning, gas fireplace, built in oven, electric cook top, and appliances included. Also featured a separate dinning area as well as patio doors overlooking the spacious backyard and sheltered patio area. The basement provides much added living space and boasts a history of a dry basement. This is a functional home with plenty of opportunity to expand upon! Call for more information or to schedule a viewing. Heating: Natural gas forced air, Taxes:$ 2519/year. (id:43042)
A.j. Cantin
Leask Rm No. 464, Saskatchewan
- Welcome to 35 D’Amour Lake – A Rare Lakefront Retreat with Modern Comforts - Just over an hour from Saskatoon, North Battleford & Prince Albert Nestled on the tranquil shores of scenic D’Amour Lake, this fully furnished, four-season home is your chance to own a spectacular lakefront acreage where luxury meets nature. Whether you're enjoying your morning coffee or an evening glass of wine, the serene 360° views will never get old. Property Highlights: Lot Size: 2.49 acres with panoramic lake and forest views Bedrooms: 3 total – including a spacious master suite with lake views Bathrooms: 3 – with heated floors in two upstairs bathrooms Water & Septic: Private well, 1,600-gallon septic, iron filter & water softener Vaulted Ceilings: Soaring 17-foot ceilings and walls of windows for stunning natural light Flooring: Beautiful hardwood throughout the main living areas Kitchen: Chef-style layout with a large island, stainless steel appliances, and a 6' x 8' walk-in pantry Laundry: Main floor laundry with upright freezer for added convenience Fireplace: Cozy gas fireplace for year-round comfort Walkout Lower Level: Ceiling Height: Spacious 9-foot ceilings Living Space: Large rec room and gym area perfect for relaxing or entertaining Additional Rooms: Private bedroom, full bathroom, home office, mechanical room & ample storage Outdoor Features: Two Decks: Enjoy sun or shade Garage: 26' x 28' detached garage – ideal for lake toys, tools, or workshop use Trails & Recreation: Direct access to Thickwood Hills, offering endless trails for hiking, quadding, and snowmobiling Year-Round Living or the Ultimate Lake Getaway. Whether you're looking for a peaceful full-time residence or a seasonal escape, 35 D’Amour Lake checks every box. From sunrise paddles to snowy trail rides, this home is your base for four-season adventure and timeless lakeside memories. Schedule Your Private Viewing Today! (id:43042)
518 Aniskotaw Way
Saskatoon, Saskatchewan
Step into this thoughtfully designed 1,766 sq. ft. Malibu model by North Prairie Developments, located in the vibrant community of Brighton. Previously a show home, this property showcases premium features and a modern layout that perfectly balances style and functionality and located just steps from the park and future school. The open-concept main floor is filled with natural light, highlighted by soaring ceilings in the great room and expansive windows. A gas fireplace creates a warm and inviting focal point in the living area. The main floor also includes a versatile bedroom and a full 3-piece bathroom—ideal for guests, a home office, or multigenerational living. The heart of the home is the spacious kitchen, complete with a large island perfect for entertaining and everyday meals. Tucked behind the walk-in pantry, you’ll find a fully equipped spice kitchen featuring a second stove, sink, hood fan, custom cabinetry, and shelving—designed for added convenience and keeping your main kitchen pristine. Upstairs, the primary suite offers a private retreat with a walk-in closet and 4-piece ensuite. Two additional bedrooms, another full bathroom, and a dedicated laundry room complete the upper level. The legal one-bedroom basement suite is fully developed with its own private entrance, kitchen, bathroom, laundry, and living space—ideal for extended family or generating rental income. Outside, enjoy a finished deck and completed rear landscaping, ready for summer relaxation. The double attached garage is fully finished—drywalled, painted, heated, and upgraded with a durable polyaspartic-coated floor for a clean, polished look. (id:43042)
67 Bradbrooke Drive
Yorkton, Saskatchewan
Well maintained 4 plex in the southwest corner of Yorkton. Near schools, hospital, Gallagher Centre & churches. All 4 apartments have their own private entrances. There are (2) - two bedroom apartments & (2) - one bedroom apartments. Laundry is coined and provided in the building. Heating is hot water. Exterior is vinyl siding. Parking on the south side and the north side. Yard is well maintained with a large lawn area for bbq to the east and a shed for storage. Updated kitchen and bathroom in some of the apartments. Included are (4) fridges & (4) stoves. Must be viewed to be appreciated. (id:43042)
106 Main Street
Watson, Saskatchewan
Prime Commercial Property – Main Street, Watson, SK. Discover a fantastic business opportunity in the heart of Watson! This 2,500 sq. ft. commercial building, ideally located on Main Street, offers high visibility and great accessibility in a thriving small-town setting. Previously operated as a financial institution, the space retains key features that make it ideal for a wide range of business uses. The main floor includes two private offices, a spacious open floor plan perfect for retail or service-based businesses, and two secure vaults — one still in operational condition — offering added security and unique functionality. Additional amenities include: • Two separate washrooms • Coffee/lunch room for staff • Dedicated storage room • Ample parking with significant room for expansion or development at the rear of the property. Whether you’re looking to open a professional office, retail space, or something more specialized, this versatile property delivers flexibility and long-term potential in a supportive community environment. Don’t miss out on this exceptional opportunity in Watson, SK! Call today to view! (id:43042)
520 Atlantic Avenue
Kerrobert, Saskatchewan
A unique, multi-use commercial building located on a huge corner lot (100’x120’) in the Town's business district. Currently a portion of the building is occupied by tenants, with ample rental space still available to utilize. There are two residential apartments in the back, each with two separate entrances and a variety of commercial space on the top floor, including a kitchenette. This property does allow for plenty of street parking but there is also ample parking space at the back of the building. The water heater was replaced in 2022, a new air conditioner was installed in 2023 and roof repairs were also done in 2023. There is still plenty of untapped potential inside this building and would make a great investment. (id:43042)
428 1st Avenue Nw
Swift Current, Saskatchewan
Welcome to 428 1st Ave. NW, a charming residence situated in the heart of downtown, conveniently close to shops, parks, and various amenities. This property not only exudes character but also offers a remarkable opportunity for supplemental income, generating an additional $1,800 per month. Upon entering, you'll find the main floor owner suite, which features two spacious bedrooms, a four-piece bathroom, and a half bath. The large kitchen and dining area are enhanced by a gas fireplace and modern renovations, providing a warm and inviting atmosphere that overlooks the backyard. The shared porch at the back entry provides access to the second-story suite, which is rented at $1,100 per month. This furnished suite includes two bedrooms, a full bathroom, a cozy front living room, and an eat-in kitchen, all of which have been recently updated. Through the shared entry, you will also access a third basement suite, a one-bedroom unit renting for $750 per month. This level also features a common area with shared laundry facilities, utility space, and access to a four-piece bathroom servicing the basement suite. Stepping outside, you will discover a beautifully manicured yard, complete with a newly poured concrete slab ideal for a fire pit or garden. The property includes two sheds—one insulated with electricity—and a large heated and insulated double-car garage, perfect for any enthusiast. Each suite is equipped with separate electrical meters, with other utilities managed through a common billing system. Additional features of the home include an energy-efficient furnace, natural gas connections for a barbecue and fire pit, along with many updated appliances, flooring, and modern paint throughout set up two floors. This property presents an exceptional opportunity for both comfortable living and investment potential. (id:43042)
620 10th Avenue W
Nipawin, Saskatchewan
Spacious commercial building for sale in Nipawin, backing onto the ball field. Previously used as a church, this property offers great potential for those looking for a unique project—whether you're envisioning a community hall, event space, or even a future home conversion. The lot is fenced and provides both privacy and space for outdoor use. A great opportunity to bring your vision to life! (id:43042)
105 211 D Avenue N
Saskatoon, Saskatchewan
Welcome home to 211 Ave D North unit 105. This executive condo delivers an impressive space with over 1900sqft and 14’ ceilings. Industrial design and natural textures. The exposed concrete, brick, and steel are softened with the warm colors and natural light. The front entry is set for welcoming you in with an oversized closet and plenty of space to kick off your shoes. Laundry/Utility is found adjacent with more room for storage here and the following leads you to a large secondary bathroom that boasts a shower and oversized soaker tub. The first bedroom is found next with a spacious 13' x 17' dimension & walk-in closet. The kitchen provides an anchor to the main room with an island looking out. Entertain with ease! From prep to serving - there is a generous layout of high-end cabinetry, counter space, and large pantry. East facing windows tease the city skyline and bring in plenty of natural light here. Let your imagination flow with layout placement; dining, living, work or play. The primary retreat is separated from here and shows an oversized bedroom sharing the exterior windows. A walk-in closet has two sides and leads to a customized 3 piece ensuite. There is one above-ground parking stall included that you will find within the gated area and often other options available for rent. As well there is a gym space, and the roof top terrace with lounging chairs, a BBQ included, and incredible views! (id:43042)
3240 Green Water Drive
Regina, Saskatchewan
This beautiful 2 storey home has the location that you will love! Steps to parks which includes walking paths and all the fun a family requires! You are welcomed by the beautiful front yard and covered front steps that lead you into the foyer with 9 foot ceiling that flows through the entire home. Amazing natural light fills both the main and 2nd floor. With this open concept floor plan you will just love what this home offers. This home also boasts durable vinyl plank flooring that runs throughout the main level. The kitchen offers a centre island, with extra seating, also featuring quartz counters, ample cabinetry, and stainless-steel appliances including a microwave hood fan. The main floor is completed with a handy 2 piece bathroom. The 2nd floor features 3 spacious bedrooms with the primary bedroom sized for your king size suite, a walk-in closet & a 3 piece bathroom. This floor is finished with a 4 piece bathroom with tub surround and a laundry closet with extra cabinetry, creating a great laundry workspace. The lower level is fully finished with a family suite, which includes, a separate entrance, a kitchen, living room, bedroom, 3 piece bathroom that features a second set of washer and dryer. This home is IMMACULATE & MOVE IN READY in a fantastic location. Set up your viewing today you don't want to miss out on this one! (id:43042)
4 Vacant Lots (Kendal, Sk)
Kendal, Saskatchewan
Dream Big for a low price in Small-Town Saskatchewan! What does your small-town dream look like? Whether it’s building your ideal home, or a commercial business, or creating a space that blends both — these four vacant lots in Kendal, SK offer a blank canvas with big potential. With essential services nearby and flexible development options (subject to Village Council approval), building here may be an incredible opportunity. Come explore what Kendal has to offer and imagine the future you can create in this welcoming prairie community. Your next chapter starts here. (id:43042)
201 Margaret Court
Esterhazy, Saskatchewan
Little Red is in your hood & on the market for new owners! This quality built show stopper has a new beautiful outdoor space, boasting privacy just steps from the daycare, elementary school, slurpy supplier around the corner, car wash and just a hot skip and a jump from Esterhazy's Main Street, dog park & more. Steps inside reveal an open concept vaulted main living/kitchen & dining room confirming 201 Margaret Ct is all business at the front and party at the rear. Tons of natural light, monochromatic on trend tones, plenty of cupboard space & storage for your mismatched Tupperware lids all add to this homes appeal. 3 large bedrooms a full 4 piece bath and ensuite give this home the complete package deal vibe. An added entrance with washer/dryer & utility room access give a good spot to stash all the Costco hauls or a quick glide out to the matching garden shed tucked on the property boundary. Don't delay & book your viewing and call SE SK your place to stay-where potash, wheat & recreation meet! (id:43042)
107 1st Street W
Weirdale, Saskatchewan
Here is an affordable little Gem located in the quiet Village of Weirdale. Home features 2 bedroom, 1 bathroom, and main floor laundry. All appliances included. The mortgage on this one will definitely cheaper than rent! Huge double lot with a 1 car detached garage. Weirdale is a great little village 30 miles north east of Prince Albert down highway 55 east, 22 miles from Candle Lake and in the heart of some of the best hunting around. Come have a look! (id:43042)
318 Confederation Drive
Weyburn, Saskatchewan
Welcome to this little oasis on Weyburn's south side. You will love the privacy of this lovely home. Situated across from Riverside Park you will love the tranquility of this location. This home has 3 bedrooms up with a fully renovated main bathroom and also for convenience features a 2 pce bathroom off of the primary bedroom. You can cozy up to the fireplace all year long enjoying the view from your large front windows, a different picture everyday overlooking the park! The large kitchen is open concept with a generous island, gas stove and hood fan, beautiful tile back splash, room for a dining room table and plenty of storage too! The lower level gives you an added bedroom, 3 piece bathroom, rec room and loads of storage or room to adjust. Outside is a large patio with natural gas hook up for your BBQing needs, firepit area, fenced lawn area and a gorgeous front yard with underground sprinklers to keep it beautiful all summer long! This well cared for home is ready for its new owners to love it! Don't miss out! Call to book a private viewing today! (id:43042)
415 5th Street E
Wynyard, Saskatchewan
This home has everything, including granite counters, vaulted ceilings, modern recessed lighting, and a large west-facing Master Suite with abundant natural light and a custom fireplace. It features two decks: one at the front facing east and a partially covered south/west-facing deck with a natural gas BBQ hookup. The main floor boasts 3 bedrooms and 2 bathrooms with large closets and plenty of natural light. The main bathroom has a deep soak Jacuzzi tub and shower. The open-concept kitchen and living room offer the perfect space for entertaining, featuring a built-in table, extensive kitchen cabinetry, a built-in oven, a natural slate backsplash, and gorgeous granite counters. The walkout basement has been updated with a large living area, two spacious bedrooms (one bedroom does not have a window), and a full bathroom. This area exudes charm with a tile backsplash, wood finishes, a fireplace, and recessed lighting. Step outside to your private oasis, complete with a covered patio and perfect seating area. Additional highlights include an attached, well-insulated, heated garage with plenty of parking and two sheds in the back. Call to view this home today! (id:43042)
307 2275 Mcintyre Street
Regina, Saskatchewan
Welcome to this beautifully maintained, top-floor condo offering 893 sq ft of stylish, open-concept living in a prime downtown location. Perfectly positioned within walking distance to shops, pubs, parks, and essential amenities, this home combines convenience with contemporary comfort. Step inside to find a renovated interior featuring painted kitchen cabinets, updated countertops and backsplash, and modern laminate flooring that flows seamlessly throughout. The open-concept layout is bright and airy, enhanced by stainless steel appliances, in-suite laundry, and plenty of natural light. This unit features a spacious primary bedroom with a cozy nook — ideal for a reading area or home office — and a versatile den with a window, perfectly suited as a guest room or second bedroom (note: no closet). Enjoy morning coffee or evening wine on your private balcony, and take advantage of the heated underground parking, dedicated storage unit, and secure building amenities. Whether you’re a first-time buyer, downsizer, or investor, this condo delivers unbeatable value, style, and location. Don’t miss your chance to own a top-floor unit in the heart of it all! (id:43042)
747 Golburn Crescent
Tisdale, Saskatchewan
Welcome to 747 Goulburn Crescent! This spacious and well-maintained 4-level split home offers everything a growing family needs. Featuring 5 bedrooms, 3 bathrooms, and over 1,220 square feet of functional living space, this property combines comfort with versatility. Step inside to discover a bright and inviting layout, perfect for family living and entertaining. The generous living areas are complemented by a large single-car detached garage, ample storage, and a beautifully maintained yard with a dedicated garden area, ideal for outdoor enjoyment. Located in a fantastic family-friendly neighborhood, you’ll love the convenience of nearby schools, parks, and amenities. With space, location, and charm, this home is the total package. Don’t miss your chance to own this incredible property—book your private showing today! (id:43042)
8891 Hunts Cove Crescent
Cochin, Saskatchewan
Experience lakeside living in this charming 920 sq ft cabin on Hunts Cove Crescent in Cochin. Just a short stroll from the sandy shores of Jackfish Lake, this fully furnished retreat features 2 cozy bedrooms, a 3-piece bathroom, and an inviting open-concept kitchen, living, and dining area—perfect for hosting family and friends. Natural gas, electric baseboard heaters and a wood-burning fireplace for cozy nights; and window AC for hot summer days! New garage door, freshly painted boardwalk decking, and garage floor. Step outside to your upper level 48’ x 8’ covered deck, where you can unwind and indulge in views of Jackfish Lake and Lehman Creek. The attached 18’ x 28’ garage is a perfect spot to tinker on your projects or to store your quad/golf cart. The back yard features a fire pit area, a deck, and a raised ‘look-out’ deck; plus, a cozy shed outfitted with bunk beds for children or guests — all nestled in the trees behind the cabin. This turnkey, fully furnished property offers comfort and convenience in a picturesque setting. Cochin is a THRIVING summer resort village; eg swimming, boating, fishing, community events including the family-friendly Cochin Days. There’s a store with food, gas, a bakery, liquor, hardware and a laundromat; a dairy shop restaurant; and a church. Also, 3 golf courses in the area. Plan to spend your summer here. Call your favourite agent today! (id:43042)
102 Lakeside Road
Elbow, Saskatchewan
Welcome to 102 Lakeside Road in Elbow, Sk, ...this stunning FOUR-SEASON HOME in the lakeside town of Elbow, SK—just steps from the marina, golf clubhouse, boat launch, hiking trails, and a park. Completed in June 2021, this immaculate property offers 1,500+ sq ft of beautifully finished space with a STRIKING A-FRAME ARCHITECTURAL DESIGN and 18-ft pine VAULTED CEILINGS. The OPEN-CONCEPT main floor features a floor-to-ceiling stone fireplace, an large island with QUARTZ COUNTERTOPS, and a custom kitchen with high-gloss, soft-closing cabinetry, smudge-proof stainless steel appliances, and a walk-in pantry. A CUSTOM solid maple railing with brushed chrome spindles, luxurious designer lighting, and solid core doors bedroom doors add quality and detail throughout. The home includes THREE spacious bedrooms—one on the main floor and two upstairs with BLACKOUT BLINDS and large closets—plus two elegant full bathrooms. A LOFT with PANORAMIC VIEWS offers flexible space for a lounge, office, or studio. Enjoy year-round living with a high-efficiency furnace, hot water on demand, an air purification system, and a high-level septic alarm tied to a 1650+ gallon tank. The laundry room includes a utility sink, and crawl space access is conveniently located under the stairs. Outside, you’ll find a fully fenced yard with grass, a lilac tree, fire pit, shed, and COMPOSITE DECK outfitted with pendant lighting, floodlights, and power outlets. Relax in the private Jacuzzi HOT TUB, still under warranty. The heated, oversized DOUBLE CAR GARAGE with a commercial overhead door and a large driveway offers ample space for vehicles, an RV, and a boat. With breathtaking views of LAKE DIEFENBAKER and GOLF COURSE and access to year-round amenities, this MOVE-IN-READY home is the perfect forever retreat. (id:43042)
# 2 4 Neill Place
Regina, Saskatchewan
LOCATION, LOCATION!! Welcome to # 2 - 4 Neill Place in the highly sough after neighborhood of Douglas Park. This awesome 2 bedroom ground level condo is within close proximity of Wascana Park, Douglas & Candy Cane Park, Saskatchewan Science Center & Imax Theater, Schools and the Broadway Avenue Shopping Center. Upon entering you can't help but notice the Custom Maple Kitchen, which is the focal point of the unit , and features: Tons of Cabinetry, Pull Up Upper Cabinets, Soft Close Hinges, Deep Pot Drawers, Spacious Pantry, Full Appliance Package with Microwave Hood Fan plus a Stainless Steel Sink! The living room offers lots of natural light with an upgraded PVC window. Both bedrooms boast PVC windows, ceiling fans and a walk through closet. The bathroom has an updated vanity & backsplash, updated toilet, jetted tub, PVC window and bevelled mirror. Main door to the unit has been also been updated. In suite laundry, storage space under the stairwell and an electrified surface parking spot round out the package. A visitor parking spot is also available for guests. Condo fees of $ 350 a month include the following: lawn care, snow removal, common area and building maintenance, heat, water & sewer, building insurance, and reserve fund contribution. Taxes are reasonable at $ 1225 a year. Dogs are not allowed but other Pets are allowed at the discretion of the Condo Association. Come see for yourself what this awesome condo and location has to offer. (id:43042)
66 Athabasca Street W
Moose Jaw, Saskatchewan
Prime Commercial Building in Excellent Condition – Turnkey Opportunity! Welcome to this well-maintained 2-storey commercial building, ideally located in a high-visibility area. This versatile property offers a range of functional spaces suited for retail, office, or mixed-use purposes. Main Floor Features: • Spacious open-concept retail area, perfect for a variety of business types • Dedicated coffee bar or lounge area to enhance customer experience • Clean and modern washroom for staff and customer use Second Floor: • Bright and open office space ideal for team collaboration or client meetings • Rest area offering comfort for staff breaks or flexible use Additional Highlights: • Large double-car garage at the rear, suitable for storage or service operations • Ample rear parking space for staff and clients • Recent upgrades include enhanced insulation and a newly updated front deck for curb appeal and energy efficiency Whether you’re expanding, relocating, or starting a new venture, this property offers the space and infrastructure to support your goals. (id:43042)
1102 Gordon Street
Moosomin, Saskatchewan
This is a perfect example of Craftsman style architecture that has been pristinely maintained and loved by its family. Built in 1923, with professional restoration and addition in 1987-88, the home is full of charm and amazing detail. The millwork is gorgeous, rich fir throughout. For the addition, fir was specially ordered, crafted and stained to be a perfect match to the original. The grand entrance welcomes you into the foyer with the warmth of the woodwork surrounding you. The formal living and dining room is a feast for your eyes. The fireplace with beautiful brick and wood mantle has built in seats with storage on either side. The archway is a showstopper as you look into the dining room with lead soldered windows and built in china cabinet. At the front of the home is the heated sunroom. A two piece bath and main floor laundry are along the hall leading to the kitchen with custom oak cabinetry, lots of counter space, and garden doors to the deck and screened porch. The family room is next with a second staircase up to the large multi purpose room. Down the hall is the unique shower room and across is the main bath with a skylight over the tub! Bedroom one has a unique curved wall and door to the upper 10x10 balcony. The next has its closet nestled under the slope of the roof and is the perfect size. The primary bedroom has a walk in closet, lovely east facing windows, and a storage closet for additional items. Out from the three bedrooms is the main staircase that takes you down to a landing and split stairs. The basement is not the “Old House” basement you would expect. It has a huge family room and built in storage! There is a door and staircase up to the garage for easy access. Next is the mechanical room, workshop, and more storage. Don’t forget the attached, double, heated garage and perfect driveway with pavers to match the sidewalk. The park-like yard is filled with beautiful trees, perennials, and garden beds. Breathtaking! (id:43042)
313 First Street
North Portal, Saskatchewan
Escape the hustle and bustle with this well maintained property, offering the serenity of small town living while only being a 30 minute drive to all the amenities of Estevan. Located in the quiet town of North Portal just steps from the U.S border. A beautiful and spacious outdoor space, equipped with two 10x16 sheds in which one is insulated and both have power. Included are a riding lawn mower and snow blower leaving you prepared for any season. You will have a peace of mind when the power goes out with the backup natural gas generator. (id:43042)
133 Sidney Street W
Swift Current, Saskatchewan
This updated 1905 home is located within walking distance to the amenities of downtown Swift Current as well as Central K-8 School and Westside Park. It showcases a lovely mix of preserved features as well as modern upgrades and touches. The front door opens to an inviting, heated porch area which has a high ceiling with exposed beams and great storage space for outdoor gear to stay organized, as well as a neat area for sunny seating if desired. The main level flows comfortably around the stairwell. To the right of the stairway is the connected kitchen and dining room where original meets contemporary in a lovely combination; the new kitchen features black cabinetry, an apron-front sink, industrial light fixtures in addition to pot lights, open shelving, butcher block countertops, and this combined with the brick chimney accent and rich-toned original hardwood floors create a timeless space in the heart of the home. The other side of the house hosts the expansive, elongated living room, this level also has a new 2-piece bath, and also a mudroom complete with shiplap walls, a reclaimed wood ceiling, and hexagon tile inspired flooring. On the upper level you will find 3 bedrooms, a large, new 4-piece bathroom with the laundry hiding behind closet doors. The entire level is finished with original doors and hardware plus the addition of new vinyl plank flooring. Outside, the fenced yard is spacious, private & relaxing. It includes a garden shed & features low-maintenance ground clover. Other updates include an HE furnace, new electrical, updated plumbing, drywall, tile, siding and PVC windows. Call for more info or to book your own personal showing! (id:43042)
114 3 Street E
Carnduff, Saskatchewan
Spacious, Updated & Move-In Ready in Carnduff, SK! This updated double-wide mobile home offers a fantastic open-concept layout and modern touches throughout. Fresh paint and new flooring give the space a clean, contemporary feel, while the espresso-toned kitchen cabinetry adds warmth and style. You'll love the dual-level island, corner pantry, and brand-new fridge—perfect for everyday living and entertaining. The oversized primary bedroom comfortably fits a king-size bed and large furnishings, and includes a full 4-piece ensuite and generous walk-in closet. Two additional bedrooms offer ample space and large closets, ideal for kids, guests, or a home office. A second full 4-piece bathroom completes the main floor. Outside, enjoy a fully fenced yard, private deck, and handy storage shed—great for summer BBQs and outdoor play. Located in the vibrant community of Carnduff, you'll have access to a K-12 school, grocery and gas services, and a thriving main street. Families will especially appreciate the impressive ball park and campground complex, as well as a year-round hockey rink—perfect for keeping kids active in every season. (id:43042)
217 3rd Street N
Wakaw, Saskatchewan
Welcome to this 832 sq ft house on a corner lot in the town of Wakaw. With 3 bedrooms and 2 bathrooms, this place is perfect for a first time home owner or if you are looking to downsize. This lot can accommodate a large detached garage if you like. Call your agent today! (id:43042)
106 Main Street W
Maidstone, Saskatchewan
For sale due to retirement: Well-established DOMO gas station located in Maidstone, Saskatchewan. The site features above-ground fuel tanks installed in 2014, including a 35,000-liter tank for regular gasoline and a 15,000-liter tank for diesel. A long-term supply contract with DOMO is in place until 2030. Current sales are split approximately 47% from fuel and 53% from the convenience store. Maidstone is a vibrant community of 1,300 residents and offers essential amenities such as schools, a hospital, a police station, banks, and grocery stores. Conveniently located just 30 minutes from Lloydminster, 2 hours from Saskatoon, and 3 hours from Edmonton. (id:43042)
33 Bilokreli Bay
Theodore, Saskatchewan
Great opportunity to purchase an affordable serviced lot in the Village of Theodore. There is a concrete pad in place for a small house or garage. The lot backs farm land making it nice and private. (id:43042)
139 Harvey Street
Kamsack, Saskatchewan
AN AFFORDABLE LITTLE HOME IN KAMSACK SK. Welcome to 139 Harvey Street. This property is currently vacant and ready for immediate occupancy. This cozy 624 square foot Bungalow offers 2 bedrooms, main floor laundry, a 4 piece bath, cozy kitchen with appliances; fridge, stove and a good size living room. Featured is updated kitchen cabinets, electric water heater, and flooring throughout. The partial basement consists of mainly the mechanical area. Lot size is 50 x 122 with adequate back alley access. The backyard is wide open with a storage shed, lawn area and plenty of additional room for parking. Call for more information or to schedule a viewing. Taxes:$ 1865/year. (id:43042)
418 Hastings Crescent
Saskatoon, Saskatchewan
Rosewood family home on a quiet crescent location! This quality-built KW Homes two storey features an open concept main floor with 9ft ceilings, hardwood flooring and an abundance of natural light. The maple kitchen has granite counters, island with bar seating, and stainless appliances, and opens seamlessly to the dining room and living room perfect for families and entertaining. Upstairs you'll find a large bonus room over the garage, providing separation from the 3 bedrooms. The primary suite offers a walk-in closet and 4pc ensuite with corner tub and shower. The basement is fully finished with a family room, den, 4th bedroom and 3pc bath - great for large families or overnight guests. Outside, enjoy the extensive brick patio and deck, hot tub and privacy of the mature landscaping. The oversized double garage is insulated and the triple driveway for additional parking. Central AC, all appliances and tankless water heater included. This great family home is ready for you - book your showing today! (id:43042)
Secluded Sanctuary Acreage
Dundurn Rm No. 314, Saskatchewan
Discover your secluded sanctuary situated just 20 minutes south of Saskatoon! This exceptional acreage, nestled near the South Saskatchewan River, Beaver Creek, and the Fred Heal Canoe Launch, and among foothills, offers unparalleled privacy and natural beauty. This 1,967 sq ft Craftsman-style bungalow, meticulously rebuilt on the main floor in 2005, sits on a fully fenced 10-acre property with a gated entrance. Mature landscaping and abundant trees create a tranquil retreat from the everyday hustle. Step inside to find a home designed for both comfort and entertainment. The spacious home, with its numerous windows, invites natural light and scenic views, making it an ideal setting for hosting gatherings. The open-concept living area, featuring a cozy wood stove, provides a warm and inviting space for relaxation. The gourmet kitchen is spacious and well-designed, featuring numerous pull-outs, built-in appliances, a large butcher's block island, and a gas stove, making it perfect for culinary enthusiasts. The home features four spacious bedrooms and two bathrooms, with a fully developed basement providing additional living space and a generously sized family room on the main level. Whether hosting a family gathering or enjoying a quiet evening, this home creates an inviting atmosphere for relaxation and entertainment. Outdoor amenities are equally impressive. A newly dug well and numerous hydrants around the property ensure a reliable and accessible water supply. The heated triple detached garage, a 48 x 34 heated workshop, and a 40 x 26 Quonset provide ample storage and workspace for hobbies and projects. A sample of the long list of perennials and fruit trees includes grapes, asparagus, cherry trees, garlic, goji berries, haskaps, Saskatoon berries, strawberries, rhubarb, and Jerusalem artichoke. Don't miss this rare opportunity to own a slice of paradise. Schedule a viewing today and experience the ultimate in country living with this exceptional property. (id:43042)
216 Spruce Avenue N
Eastend, Saskatchewan
Delicious little cabin tucked into the West side of Eastend. Just a block from the river and a half block from the campground, this home makes the ideal get-a-way. The home is currently being used as the site of "The Blue Dog" cafe but can be easily converted back to a two bedroom home. From the front you are greeted by a carport that is being used as a covered patio. Through the front door there is a porch to shake off the snow and you enter directly to the sunny living room. To the right the bedroom has a passthrough to accommodate the open feel of the cafe but could be closed off for privacy. The kitchen is at the back of the home and the second bedroom has been converted to a second kitchen to make the delicious lunches concocted at the Blue Dog. Get ready to be impressed by the rockstar of a basement, poured concrete with plenty of space for utilities and a washer/dryer. The home has a 100amp panel, and natural gas furnace and hot water heater. The back yard is partially fenced. (id:43042)
718 Lakeview Crescent
Saskatchewan Beach, Saskatchewan
Lake Living – 1654 Sq Ft Bungalow on a .43 Acre Lot!. Welcome to your dream lake retreat! Located in the scenic Resort Village of Saskatchewan Beach—just 35 minutes from Regina—this bungalow offers "breathtaking views of Last Mountain Lake". With only a quiet dead-end road between you and the shoreline, your view is wide open to the water and sky. Step into a spacious entryway that flows into the open kitchen and dining area. The interior showcases charming pine walls, creating a cozy cottage feel while still offering all the comforts of a year-round home. The kitchen looks out to a peaceful, tree-lined backyard and covered side deck, while the dining space overlooks a front deck where you can sit back and relax. This home has been designed with easy, lake-style living in mind. Natural light pours in from every direction, and nearly every room lets you soak in those beautiful water views. A few steps up, you’ll find a bright living room with large windows and walkout access to the lake-facing deck. The "good sized primary bedroom" is a true retreat—featuring its own 4-piece ensuite. Two additional bedrooms and another full bath complete the home. You’ll also appreciate the oversized utility closet with laundry and extra storage, an updated electrical panel, and electric furnace—all in excellent working order. Outside, the nearly half-acre lot is your private oasis, perfect for bonfires, barbecues, or planting flowers (over **750 spring bulbs** are already established!). Whether you’re boating from the private resident launch, enjoying one of the two nearby beaches, or sipping coffee while watching the lake shimmer, this property delivers year-round enjoyment. Extras include: New shingles (2024), All furniture & appliances included, Fully furnished and move-in ready, Large front and side decks, Boat slips available for residents to rent. This is more than just a home—it’s a lifestyle. Pack your bags, bring your swimsuits, and make lake life a reality! (id:43042)
107 1st Avenue W
Parkside, Saskatchewan
Welcome to the quiet community of Parkside, if you are looking for an inexpensive home this might be the property for you. This two bedroom house is located on a very mature lot, it is a fixer upper but this has been reflected in the price, the gas furnace is newer and the electrical panel has been recently updated. If you are thinking of a smaller home and don't mind doing some repairs this could be the property for you or maybe it could be a good rental property. Call your realtor to view. (id:43042)
273 9th Street W
Melville, Saskatchewan
This charming character home at 273 9th Ave W offers timeless appeal and modern comfort. Featuring original hardwood floors, arches, and wood-clad ceilings, this home is full of warmth and personality. The bright front foyer welcomes you into a functional main floor layout that includes a kitchen with three appliances, a cozy family room with skylight and natural gas fireplace, dining area with access to the deck, spacious living room, and a convenient 2-piece bathroom. Upstairs, you’ll find three bedrooms and a 4-piece bathroom with a separate shower and tub. The large primary bedroom includes direct access to the bathroom. The finished basement provides additional living space with a second family room, a den, and a laundry area. The property includes a double detached garage, a storage shed, and extra parking ideal for a boat or RV. (id:43042)
125 5th Avenue Ne
Ituna, Saskatchewan
Your Perfect Starter Home or Investment Awaits! Welcome to this charming 2-bedroom, 1-bathroom home, thoughtfully updated and ready for you to move right in! Nestled on a private, tree-lined triple corner lot, this property offers both tranquility and endless potential. Imagine the possibilities—expand with an addition, build a garage, or simply enjoy the generous outdoor space. Whether you're a first-time buyer or an investor looking for a great opportunity, this home won’t last long. Schedule your showing today and see all it has to offer! (id:43042)
Beaver Creek Development Land
Corman Park Rm No. 344, Saskatchewan
Great location just 15 minutes south of Saskatoon, this 132.4-acre property offers a rare combination of scenic beauty, development potential, and income-generating land. The main 104-acre parcel features a stunning build site on the southwest corner, perfectly positioned to overlook a small lake and take in wide open views—ideal for your dream yardsite. The second parcel, 28.4 acres with a separate title, also offers excellent potential for a future build or investment. City water, natural gas, and power run directly through the land, and phone lines as well. Three neighboring properties use sandpoint wells, and there’s plenty of water in the area for a well. Of the total land, 28.6 acres are currently rented for the 2025 crop year at $1,260, while the remaining 104 acres consist of native grass and some alfalfa, harvested under a crop-share agreement with one-third of the yield going to the owner. Outdoor enthusiasts will appreciate public access to the river and Fred Heal Canoe Launch & Beach just half a mile away. The property is also family-friendly, with a school bus to South Corman Park Junior School picking up right on the grid road. This is an excellent opportunity to build, invest, and enjoy the best of rural living just minutes from the city. (id:43042)
420 120 23rd Street E
Saskatoon, Saskatchewan
Condo fees include all utilities. Extra wide window facing city skyline. Commercial side by side fridge/freezer. Central air conditioning. Exceptional condo in the fabulous 2nd Avenue Lofts , underground heated parking with car lift for 2 spots, as well, a bank of storage lockers beside the lift. Extra wide east facing window over looking the city skyline. Foyer can be converted to 2nd bedroom as many have done through out the building. Polished concrete floors and 22' walls make this an open canvas to create your own unique space. (id:43042)
125 9th Street Ne
Weyburn, Saskatchewan
Step into timeless character and modern comfort at 125 9th Street NE. This two-storey home offers 1,654 sq ft of charm and functionality in a desirable location. From the moment you arrive, the enclosed front veranda sets a welcoming tone, blending classic style with everyday practicality. Inside, you’ll find a warm and inviting living space anchored by a wood-burning fireplace—perfect for cozy evenings at home. The home features three bedrooms and two beautifully updated bathrooms, including one with a relaxing jetted tub and custom tiled shower. Unique architectural details add to the home's appeal, including a top-floor loft accessible from one of the upstairs bedrooms—a perfect hideaway or creative space. The backyard is a private retreat, with mature trees, a large wood deck, and meticulous landscaping that create a peaceful outdoor escape. The home also features durable stucco siding, PVC windows, and a single attached garage. Whether you're drawn to its classic character or the thoughtful updates throughout, this property is truly one of a kind. Call to book a showing today. (id:43042)
603 730 Spadina Crescent E
Saskatoon, Saskatchewan
Welcome to 730 Spadina Crescent #603. This beautifully renovated 1520 sq. ft. condo, where modern luxury meets riverside tranquility. Situated in the heart of downtown Saskatoon, this spacious 2-bedroom, 2 bathroom condo, with a den that offers a versatile space that could be used as a home office, library, or reading nook. This unit offers unparalleled views of the South Saskatchewan River and a picturesque park, all from your private balcony. Whether you're enjoying a morning coffee or unwinding after a long day, the breathtaking scenery will be your constant backdrop. The open-concept living space features large windows that allow natural light to flood the interior, creating an inviting atmosphere. This condo also features one underground parking stall, as well as a storage unit. The building also includes entertainment room with a full kitchen as well as a gym, indoor pool, hot tub and sauna. Don't miss out on your opportunity to live with the spectacular view of the South Saskatchewan River. (id:43042)
706 Trent Crescent
Saskatoon, Saskatchewan
Excellent East College Location on this well-maintained five-bedroom, four bath home on a generous Lot! Great Front Entry with sizeable Living Room and Dining Room complemented by gleaming Hardwoods & classic French doors. Kitchen with ample maple cabinets, appliances & pantry. Family Room includes a wood fireplace feature wall with patio doors to the rear deck and access to the garage. Two-piece bath and closet laundry off the Back door. The Lower Level is fully developed with an extra family room, bedroom and three-piece bath. Recent upgrades include Newer windows, except for the lower level , and a water Heater (2024). Furnace is High Efficiency, interior walls repainted in Neutral Color. This Property is close to all amenities, two schools & groomed Parks. Call your Realtor to View this Mature Treed Home! (id:43042)
108 3810 Dewdney Avenue E
Regina, Saskatchewan
Welcome to East Pointe Estates. This 1004 square foot 2 storey condo offers a simple lifestyle close to all east end amenities including shopping, restaurants, Costco and a short drive to the U of R. This property offers 2 nice sized bedrooms and 2 bathrooms. The main floor has a comfortable living room, a kitchen that includes a full appliance package/granite counters/plethora of cabinetry, a dedicated dining space that leads to the south facing balcony and a very convenient 2 piece bath. The 2nd level is where you will find the 2 bedrooms, full 4 piece bath and a laundry space. This unit also offers good storage space for all your extras. These units are very desirable so come check this one out and take your next step into the real estate market. (id:43042)
703 311 6th Avenue N
Saskatoon, Saskatchewan
Immediate possession available. Welcome to Hallmark Place! Great downtown location and a block away from park and river. This fantastic 2 bedroom condo is located on the 7th floor with a partial view of the riverbank, full view of Kinsmen Park and facing North. Great investment or owner occupied. Was rented for $2100/month including all utilities and furnishings. Great revenue property for Airbnb but new buyer must obtain business license from the City of Saskatoon and must obtain approval from condo board. Condo fee is $520.54/month. Perfect holding property for parents that have student going to U of S. Walking distance to University. This unit offers a nice spacious living room area with large bright windows and beautiful bamboo laminated flooring with direct access to the balcony to sit and enjoy the city views. Kitchen has plenty of cupboard and counter space and comes with all appliances. There are two nice sized bedrooms with large windows including the primary bedroom and has a walk in closet. It has 4 piece bathroom, a laundry closet and another storage room. Great amenities within the building including a beautiful lobby, elevator access, a fitness room, dry sauna, exercise room, squash court, meeting room, an outdoor community area good for summer get together located in the main floor, as well as a convenience store and beauty salon on the main floor. Vibrant downtown location close to beautiful walking trails along the river, many restaurants, nightlife, shopping, the U of S and more. Seller pays $125/month for surface parking. It was used as Airbnb and always have guest renting. Seller has an interest in the property. Book an appointment to see it in person with your favorite Realtor® today! (id:43042)
2272 Montague Street
Regina, Saskatchewan
Step into timeless elegance with this beautifully maintained 1,175 sq. ft. 2-storey home situated in the heart of Regina's vibrant Cathedral neighbourhood. Built in 1928, this home offers the perfect balance of character and comfort. The welcoming front porch is the perfect space for relaxing with your morning coffee. The bright & inviting living room features a large bay window that floods the space with natural light. French doors open to an elegant, sun-soaked dining room, complemented by traditional swinging door leading to the classic kitchen. The main floor was freshly painted with refinished original hardwood flooring & newly updated wood-burning fireplace. The 42 sq ft back porch offers bench seating with storage, leading to the private backyard full of perennials, a vegetable garden area, and a cozy fire pit area. A rustic stone path leads to a parking area accessible through the back alley, accommodating up to 3 off-street vehicles and large enough to build a future garage. Upstairs you'll find 3 spacious bedrooms with updated PVC windows overlooking picturesque tree-lined streets. The 4-piece bathroom was fully renovated in 2020 with all-new plumbing to the street and new flooring. The dry & solid basement has been impressively maintained with no history of water intrusion, and the high-efficiency furnace was installed new in 2021. This house stands more straight and solid than most century-old homes in the area! Minutes from locally owned shops, grocery stores, schools, bus routes, and the public library, enjoy easy access to football games, downtown & Wascana Park. Experience the warmth and character of a century-old home that has been lovingly cared for by the same owner for over 35 years. Whether you're strolling through the renowned Cathedral Village Arts Festival or embracing the vibrant local community, this home offers a lifestyle filled with charm and convenience. Schedule a viewing today! (id:43042)


