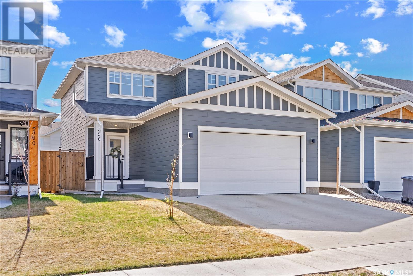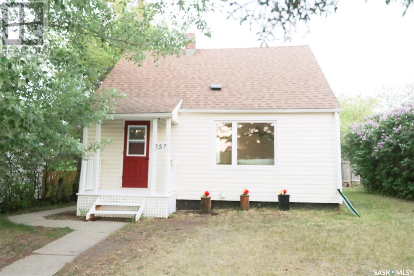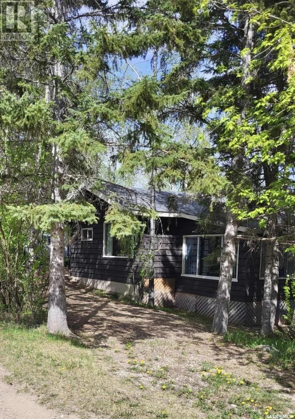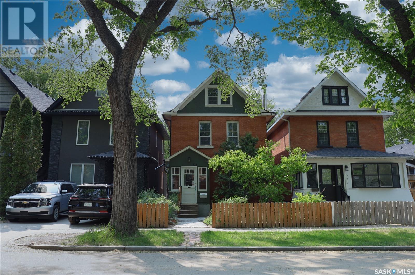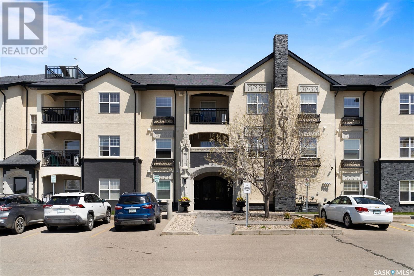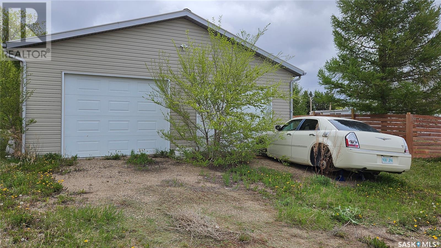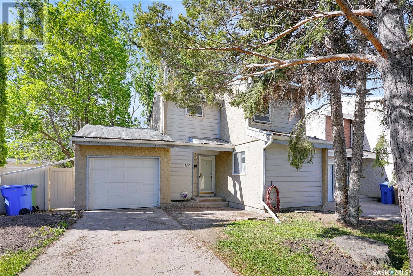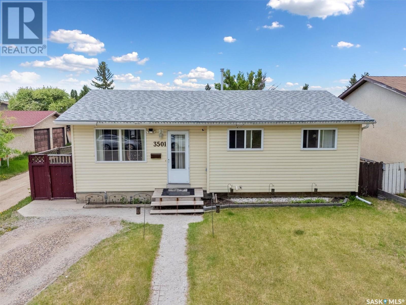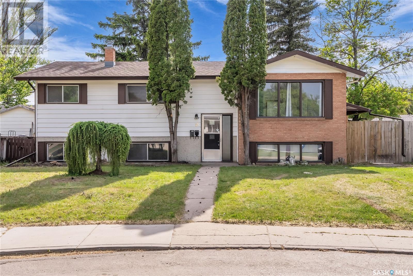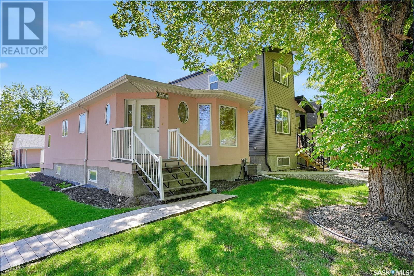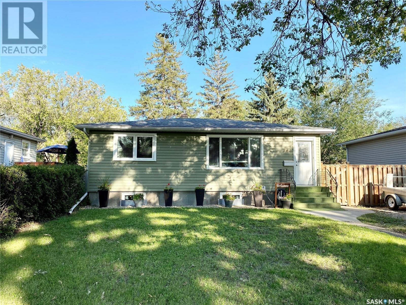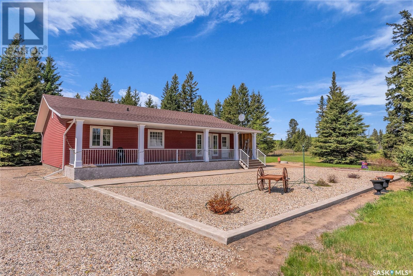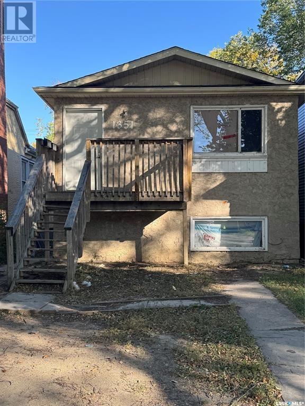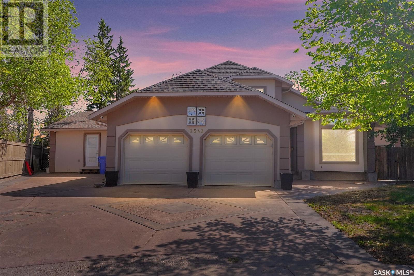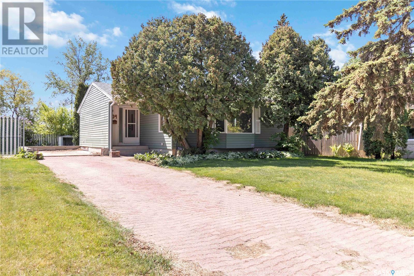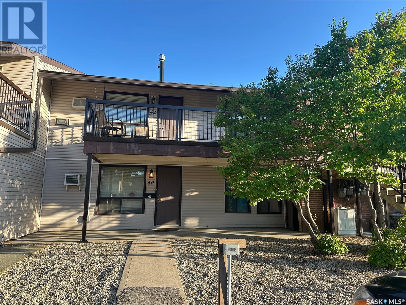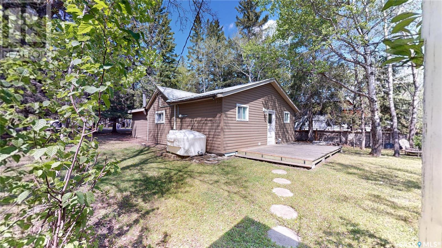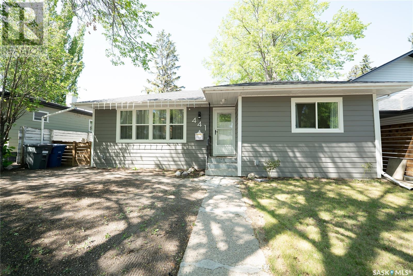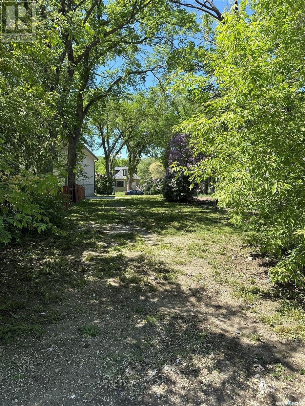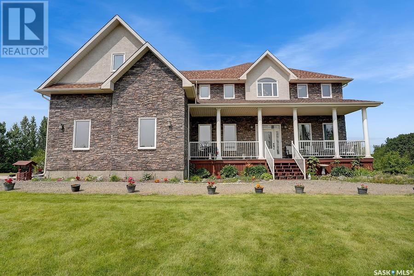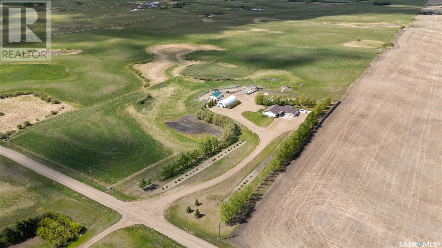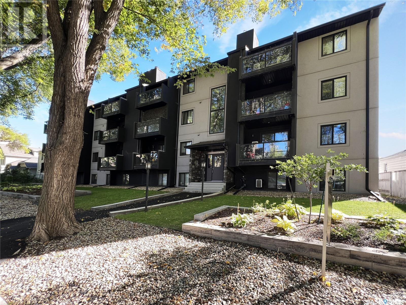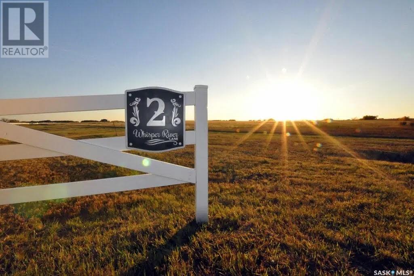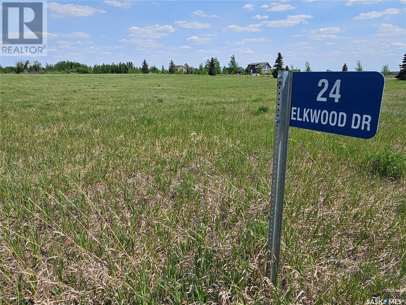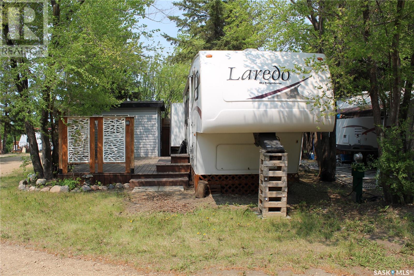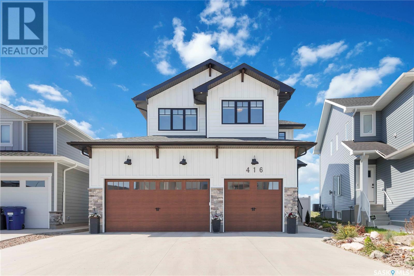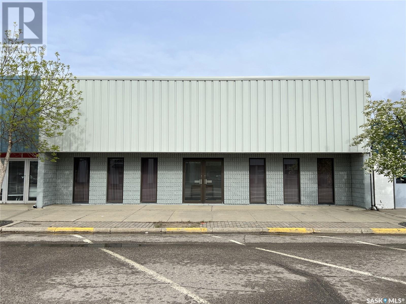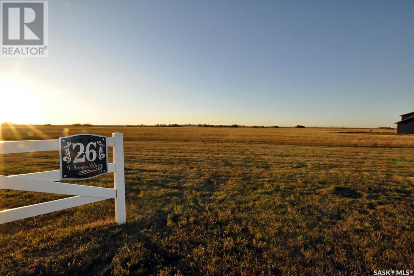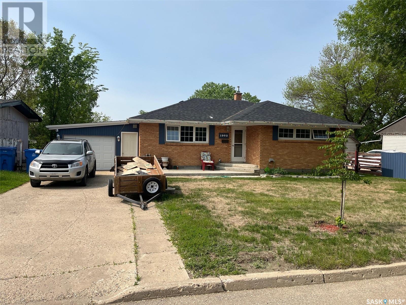810 Lakeshore Drive
Meota, Saskatchewan
LAKEFRONT LOT on the tranquil shores of Jackfish Lake in the subdivision of Signature Shores. This exceptional lakefront lot offers the perfect canvas for your vision, whether it's a sprawling family estate or a cozy cottage retreat. The developers took great pride and detail in making sure this lot was ready for you to build on, offering endless possibilities for design and landscaping. Enjoy unparalleled access to excellent fishing or boating adventures right from your doorstep. The lot's eastern exposure makes sure you always wake up to a beautiful sunrise over the lake, further enhancing its appeal. Nestled in a peaceful setting yet conveniently located in the village of Meota, this is more than just land – it's an invitation to a lifestyle. By purchasing this lot, you also have an opportunity to purchase a boat slip at the inland marina next door (yes! an inland marina!). The path leading to the marina is golf cart friendly, making it so simple to access your boat to head out onto the lake (or you can put in a dock and boat slip in front of your lot if you choose to go that route.) Also being built by the inland marina is a convenience store, playground, pickleball court, and splash park! Fun for everyone. Don’t let the depth of this lake fool you - there is plenty of fish here! Northern pike, walleye, perch, and whitefish are all species you will find at the end of your hook. The village of Meota has a restaurant, bank, liquor store, and a challenging 9-hole golf course. Located 20 minutes north of North Battleford, 1 hour 45 minutes northwest of Saskatoon, or 1 hour 30 minutes east of Lloydminster. Come relax at the lake! (id:43042)
790 Lakeshore Drive
Meota, Saskatchewan
LAKEFRONT LOT on the tranquil shores of Jackfish Lake in the subdivision of Signature Shores. This exceptional lakefront lot offers the perfect canvas for your vision, whether it's a sprawling family estate or a cozy cottage retreat. The developers took great pride and detail in making sure this lot was ready for you to build on, offering endless possibilities for design and landscaping. Enjoy unparalleled access to excellent fishing or boating adventures right from your doorstep. The lot's eastern exposure makes sure you always wake up to a beautiful sunrise over the lake, further enhancing its appeal. Nestled in a peaceful setting yet conveniently located in the village of Meota, this is more than just land – it's an invitation to a lifestyle. By purchasing this lot, you also have an opportunity to purchase a boat slip at the inland marina next door (yes! an inland marina!). The path leading to the marina is golf cart friendly, making it so simple to access your boat to head out onto the lake (or you can put in a dock and boat slip in front of your lot if you choose to go that route.) Also being built by the inland marina is a convenience store, playground, pickleball court, and splash park! Fun for everyone. Don’t let the depth of this lake fool you - there is plenty of fish here! Northern pike, walleye, perch, and whitefish are all species you will find at the end of your hook. The village of Meota has a restaurant, bank, liquor store, and a challenging 9-hole golf course. Located 20 minutes north of North Battleford, 1 hour 45 minutes northwest of Saskatoon, or 1 hour 30 minutes east of Lloydminster. Come relax at the lake! (id:43042)
79 Acres Land
Keys Rm No. 303, Saskatchewan
79 acres farm land 67 acres cultivated 12 waste. call for details (id:43042)
356 Olson Lane E
Saskatoon, Saskatchewan
Located in family-friendly Rosewood, this fully developed home offers a smart layout with added flexibility for multi-generational living or a home-based business. Just steps from the local school, it's an ideal option for families looking for both space and convenience. The main floor features an open concept design with 9' ceilings and light-toned flooring throughout. The kitchen includes quartz countertops, upgraded appliances, a reverse osmosis system, and a large island with seating. Natural light pours into the living and dining areas from oversized windows, creating a bright and comfortable atmosphere. Upstairs, a generous bonus room provides extra space for a playroom, TV area, or office. The primary suite includes a walk-in closet and private 4-piece ensuite, while two additional bedrooms, a full bathroom, and laundry complete the second level. The basement includes a legal one-bedroom suite with its own entrance, quartz kitchen, reverse osmosis, laundry, and a full bathroom—ideal for extended family or rental use. The original triple garage has been thoughtfully reconfigured into a heated double garage and a dedicated studio space with a private entry, large window, sink, and plumbing. Whether used as a salon, office, studio, or guest room, this space adds exceptional flexibility. Outside, the fully fenced yard includes a spacious composite deck, established trees, and low-maintenance Hardie board siding with front and back composite decking. This home combines functionality with thoughtful upgrades and room to adapt as your needs evolve. (id:43042)
157 Roslyn Avenue
Yorkton, Saskatchewan
Enjoy the best of Yorkton living in this charming, move-in-ready home ideally located just two blocks from downtown. Nestled on a fenced lot with back lane access, this property includes a spacious detached garage and the added bonus of city-cleared snow in winter—making your mornings a little easier. Step outside and you’re connected to the city’s vibrant green space network. A central park with a playground and disc golf course is just steps away, while Logan Flats—offering paved and natural trails for biking, walking, or cross-country skiing—is only a block from your door. The Cardinals baseball diamonds are right around the corner for sports lovers. Inside, the home boasts a bright, open-concept layout with a recently renovated main floor. The efficient kitchen provides just the right amount of cabinet and counter space, plus room for a dining table. It flows seamlessly into the cozy living room, where large west-facing windows frame beautiful Saskie sunsets. The main floor also features a comfortable primary bedroom and a 4-piece bath. A large bonus room at the back of the home is perfect for a den, home office, or mudroom. Upstairs, two additional bedrooms offer space for kids, guests, or creative uses. Downstairs, the partially finished basement hosts a home gym, laundry area, and plenty of storage. This is your chance to live affordably and access everything Yorkton has to offer—parks, trails, downtown amenities, and more. Come take a look! (id:43042)
760 Lakeshore Drive
Meota, Saskatchewan
LAKEFRONT LOT on the tranquil shores of Jackfish Lake in the subdivision of Signature Shores. This exceptional lakefront lot offers the perfect canvas for your vision, whether it's a sprawling family estate or a cozy cottage retreat. The developers took great pride and detail in making sure this lot was ready for you to build on, offering endless possibilities for design and landscaping. Enjoy unparalleled access to excellent fishing or boating adventures right from your doorstep. The lot's eastern exposure makes sure you always wake up to a beautiful sunrise over the lake, further enhancing its appeal. Nestled in a peaceful setting yet conveniently located in the village of Meota, this is more than just land – it's an invitation to a lifestyle. By purchasing this lot, you also have an opportunity to purchase a boat slip at the inland marina next door (yes! an inland marina!). The path leading to the marina is golf cart friendly, making it so simple to access your boat to head out onto the lake (or you can put in a dock and boat slip in front of your lot if you choose to go that route.) Also being built by the inland marina is a convenience store, playground, pickleball court, and splash park! Fun for everyone. Don’t let the depth of this lake fool you - there is plenty of fish here! Northern pike, walleye, perch, and whitefish are all species you will find at the end of your hook. The village of Meota has a restaurant, bank, liquor store, and a challenging 9-hole golf course. Located 20 minutes north of North Battleford, 1 hour 45 minutes northwest of Saskatoon, or 1 hour 30 minutes east of Lloydminster. Come relax at the lake! (id:43042)
780 Lakeshore Drive
Meota, Saskatchewan
LAKEFRONT LOT on the tranquil shores of Jackfish Lake in the subdivision of Signature Shores. This exceptional lakefront lot offers the perfect canvas for your vision, whether it's a sprawling family estate or a cozy cottage retreat. The developers took great pride and detail in making sure this lot was ready for you to build on, offering endless possibilities for design and landscaping. Enjoy unparalleled access to excellent fishing or boating adventures right from your doorstep. The lot's eastern exposure makes sure you always wake up to a beautiful sunrise over the lake, further enhancing its appeal. Nestled in a peaceful setting yet conveniently located in the village of Meota, this is more than just land – it's an invitation to a lifestyle. By purchasing this lot, you also have an opportunity to purchase a boat slip at the inland marina next door (yes! an inland marina!). The path leading to the marina is golf cart friendly, making it so simple to access your boat to head out onto the lake (or you can put in a dock and boat slip in front of your lot if you choose to go that route.) Also being built by the inland marina is a convenience store, playground, pickleball court, and splash park! Fun for everyone. Don’t let the depth of this lake fool you - there is plenty of fish here! Northern pike, walleye, perch, and whitefish are all species you will find at the end of your hook. The village of Meota has a restaurant, bank, liquor store, and a challenging 9-hole golf course. Located 20 minutes north of North Battleford, 1 hour 45 minutes northwest of Saskatoon, or 1 hour 30 minutes east of Lloydminster. Come relax at the lake! (id:43042)
1 Lakeshore Place
Echo Bay, Saskatchewan
Your Lakeside Sanctuary Awaits – This vintage cabin blends private, classic charm with a surprisingly spacious layout, featuring a large kitchen, open concept living and dining area, and a massive loft that sleeps up to six. With private beach access, stunning westward views, and a prime location just steps from the lake, this is your chance to own the ultimate recreational retreat only an hour and a half from Saskatoon. Cabin Features: Thoughtful Layout (1091 sq. main floor and loft) Two Main-Floor Bedrooms – Plenty of room for family or guests One large bathroom with separated shower and toilet area Open-Concept Livingroom and Kitchen – The sun-filled living area flows into a large kitchen and dining nook. Kitchen includes fridge, microwave and stove Versatile Loft – The huge loft offers flexible space for extra beds, or a cozy lounge– ideal for family and guests Bright Sunroom – Features large south and west-facing windows adding additional lounging space Convenient Storage/Mudroom – thoughtfully located near the side entrance, perfect for organizing coats, shoes and outdoor gear Indoor-Outdoor Flow – Sliding glass doors open to a spacious private rear deck Outdoor Paradise Massive, Private Lot – Over 5000 sq. ft. of natural space surrounded by mature trees with room to explore. Nature reserve located on the north and east sides, and only one neighbour located on the south side Private beach – Built-in staircase leads directly to the water, just steps from the cabin featuring an area for a private dock Large Wrap-Around Deck – Ample space for outdoor dining, lounging and BBQing Two Separate Campfire Areas – A deck-side gathering spot, and a secluded forest nook Large shed – 12 x 12 Wood stove and electric baseboard heat 2×6/R20 insulated walls and R40 vaulted ceiling 30-Year architectural shingles, installed in 2023 100-Amp electrical panel 1,000-gallon septic + 1,200-gallon water tank (id:43042)
770 Lakeshore Drive
Meota, Saskatchewan
LAKEFRONT LOT on the tranquil shores of Jackfish Lake in the subdivision of Signature Shores. This exceptional lakefront lot offers the perfect canvas for your vision, whether it's a sprawling family estate or a cozy cottage retreat. The developers took great pride and detail in making sure this lot was ready for you to build on, offering endless possibilities for design and landscaping. Enjoy unparalleled access to excellent fishing or boating adventures right from your doorstep. The lot's eastern exposure makes sure you always wake up to a beautiful sunrise over the lake, further enhancing its appeal. Nestled in a peaceful setting yet conveniently located in the village of Meota, this is more than just land – it's an invitation to a lifestyle. By purchasing this lot, you also have an opportunity to purchase a boat slip at the inland marina next door (yes! an inland marina!). The path leading to the marina is golf cart friendly, making it so simple to access your boat to head out onto the lake (or you can put in a dock and boat slip in front of your lot if you choose to go that route.) Also being built by the inland marina is a convenience store, playground, pickleball court, and splash park! Fun for everyone. Don’t let the depth of this lake fool you - there is plenty of fish here! Northern pike, walleye, perch, and whitefish are all species you will find at the end of your hook. The village of Meota has a restaurant, bank, liquor store, and a challenging 9-hole golf course. Located 20 minutes north of North Battleford, 1 hour 45 minutes northwest of Saskatoon, or 1 hour 30 minutes east of Lloydminster. Come relax at the lake! (id:43042)
733 6th Avenue N
Saskatoon, Saskatchewan
Classic brick 2 1/2 story home in great City Park location. This home is on a tree lined street less than 2 blocks to City Hospital and a quick walk to the river and Kinsmen Park. Built in 1912 this classic home is packed with character yet has had many modern improvements such as the electrical, plumbing and windows which were updated in approximately 2000. In 2012 there were more improvements that included the kitchen, complete gutting of the main bathroom, the third level was ripped down to the studs and redone, the shingles were done and the exterior brick was coated with a sealant to help preserve its character. In the years since the furnace was replaced (2017), the eavestrough and downspouts (2019), garage shingles (2020), Garage door (2021), water heater (2023), new fences (2023) and a new air conditioner in 2024. As you approach this home you will appreciate the quintessential 3 season sunporch (not included in the footage) The main floor has a formal dining room, living room with a functioning wood fireplace and the bright and sunny kitchen. On the second floor you will find 3 bedrooms and the main bath complete with claw foot tub. On the third floor you will discover a spacious and open master suite with a 3 pc bath including a jetted tub. The basement has lower ceilings but is dry and is partially finished with a large laundry room with a sink, a den and a large storage room under the kitchen addition with ample shelving. The back yard is well treed and very private with a paving stone patio. The double detached garage is fully insulated and has front and back overhead doors allowing full access to the yard. Check out the 360 Virtual Tour for a full walk through of this property. (id:43042)
750 Lakeshore Drive
Meota, Saskatchewan
LAKEFRONT LOT on the tranquil shores of Jackfish Lake in the subdivision of Signature Shores. This exceptional lakefront lot offers the perfect canvas for your vision, whether it's a sprawling family estate or a cozy cottage retreat. The developers took great pride and detail in making sure this lot was ready for you to build on, offering endless possibilities for design and landscaping. Enjoy unparalleled access to excellent fishing or boating adventures right from your doorstep. The lot's eastern exposure makes sure you always wake up to a beautiful sunrise over the lake, further enhancing its appeal. Nestled in a peaceful setting yet conveniently located in the village of Meota, this is more than just land – it's an invitation to a lifestyle. By purchasing this lot, you also have an opportunity to purchase a boat slip at the inland marina next door (yes! an inland marina!). The path leading to the marina is golf cart friendly, making it so simple to access your boat to head out onto the lake (or you can put in a dock and boat slip in front of your lot if you choose to go that route.) Also being built by the inland marina is a convenience store, playground, pickleball court, and splash park! Fun for everyone. Don’t let the depth of this lake fool you - there is plenty of fish here! Northern pike, walleye, perch, and whitefish are all species you will find at the end of your hook. The village of Meota has a restaurant, bank, liquor store, and a challenging 9-hole golf course. Located 20 minutes north of North Battleford, 1 hour 45 minutes northwest of Saskatoon, or 1 hour 30 minutes east of Lloydminster. Come relax at the lake! (id:43042)
210 1510 Neville Drive
Regina, Saskatchewan
Welcome to Unit 210 at 1510 Neville Drive, a bright and modern second-floor condo nestled in the desirable East Pointe Estates neighborhood. Offering 861 sq ft of comfortable living space, this stylish two-bedroom, one-bath unit is ideal for first-time buyers, investors, or anyone seeking a low-maintenance lifestyle in a convenient location. Inside, you’ll be greeted by an open-concept layout with a sun-filled living room featuring large windows and access to your private balcony—perfect for enjoying your morning coffee or taking in views of the quiet courtyard. The contemporary kitchen is a standout, complete with sleek dark cabinetry, a central island with bar seating, stainless steel appliances, tiled backsplash, and modern lighting. Both bedrooms are spacious with plush carpeting and ample closet space, including a walk-in closet in the primary bedroom. The four-piece bathroom is clean and functional, and in-suite laundry adds everyday convenience. Additional highlights include a wall-mounted air conditioner for summer comfort, two exclusive surface parking stall, and access to the building’s amenities which include an outdoor pool, clubhouse, and fitness centre. Condo fees cover heat, water, reserve fund contributions, building maintenance, and more—making budgeting simple. Located close to parks, shopping, restaurants, and public transit, this move-in ready unit offers excellent value and lifestyle. Don't miss your chance to make it yours! (id:43042)
1109 9th Avenue Nw
Moose Jaw, Saskatchewan
Location! Location! This beautiful and well maintained one and 3/4 house is located in the palliser neighbour hood. It first welcomes you with a nice and bright porch, living room area on the left side with a big window. There is one big bedroom/ office beside the living room. A very clean and decent sized kitchen +dinning area, through the kitchen door you will step out a cute backyard with a deck. Upstairs there are 3 bedrooms and 4pc bathroom. And basement is fully finished, there is family room space, a big den/ office, a 3pc bathroom, and utility +laundry area. There are so many updates like newer windows upper level, water heater is only 2 years old, newer and high efficiency furnace, new metal roof, and newer PVC fences. It’s a great house, and don’t miss this opportunity! (id:43042)
66 Helena Street
Prud'homme, Saskatchewan
Spacious 30x30 Garage – Insulated & Ready for Use! Built in 2019, this impressive 30x30 garage offers ample space and functionality, perfect for vehicle storage, a workshop, or both. The structure is spray foam insulated, with sheeted walls . A gas furnace has been installed, just waiting to be connected to the natural gas line to provide year-round comfort. Outside, there’s plenty of additional space behind the garage, ideal for extra storage or transforming into a recreational area. Whether you're looking for a versatile workspace or a secure place for your toys and tools, this garage has the potential to meet all your needs. Don't miss out, call your realtor today to schedule a viewing! (id:43042)
31 Moxon Crescent
Saskatoon, Saskatchewan
Well-maintained and updated throughout, this exceptional bungalow sits on a prime crescent lot in sought-after Greystone Heights, and is sure to be the one you've been waiting for! The main floor features an abundance of natural light, large living room overlooking the front yard and a spacious dining room with plenty of room to host family and friends! The kitchen offers maple cabinets, island, pantry, built-in desk and corner windows over the sink. There are 3 bedrooms and a roomy, fully updated 4pc bath down the hall. The basement has been tastefully developed to provide maximum functionality for any family. The family room offers an electric fireplace with a stunning rock feature wall, as well as a large wet bar, making it the perfect place for entertaining or movie nights. Two additional bedrooms and a beautiful 4pc bath, laundry and storage complete the lower level. Outside you'll enjoy the mature landscaping, front porch for your morning coffee and brick patio for BBQing in the spacious backyard. The double garage is heated and there is extra parking on the front drive. Other features of this home include ICF foundation (addition), built-in vac, Gemtone exterior lights, AC and shed. Located just steps to Greystone school, parks and outdoor rink, and easy access to 8th St amenities, the U of S and downtown. Be sure to call your favourite Realtor for your personal showing -- you won't be disappointed! (id:43042)
384 Cavendish Street
Regina, Saskatchewan
Fantastic starter home in a fantastic east end location! Be sure to add this three bedroom to your shopping list! The house has had some recent big ticket items done such as windows, shingles (house and garage) and most appliances. A unique feature is the kitchenette in the basement, perfect for entertaining or for multifamily living. You have a double driveway with access to a single car garage in the back. (please note that it is a bit of a tight squeeze!) The large fenced in back yard is perfect for the family wanting some private back yard time. Added bonuses of the large raised deck and garden area. Book your viewing today as this one won't last long! (id:43042)
1018 Childers Court
Saskatoon, Saskatchewan
Welcome to your dream home in a serene neighborhood, ideally situated on a quiet street and backing onto lush green space and scenic walking paths. Built by Pacesetter Homes, this stunning residence seamlessly blends contemporary design with functional living, offering comfort, style, and long-term energy savings thanks to a $20,000 solar panel system. Inside, you'll find five generously sized bedrooms, including a convenient main floor bedroom perfect for guests or a home office. The second floor is thoughtfully designed with a large bonus room—ideal for a playroom or media space—as well as a laundry room equipped with a washer and dryer for added convenience. The kitchen is a chef’s dream, complete with a natural gas stove and ample counter space, perfect for cooking and entertaining. The open-concept main living area features a cozy gas fireplace, creating a warm and inviting atmosphere for family and friends. Downstairs, the fully developed walkout basement includes rubber tile flooring and turf, offering a versatile space for a gym, recreation room, or storage. Step outside to enjoy beautifully landscaped front and back yards with maintenance-free turf, a night black concrete driveway, and a PVC fence for added privacy. The Dura Deck with railing leads to a peaceful backyard pond—an ideal setting for outdoor dining, gatherings, or simply unwinding. With a west-facing backyard providing tranquil views and vibrant sunsets, this home checks all the boxes. Don’t miss your chance to own this exceptional property—schedule your private tour with your favorite REALTOR® today! (id:43042)
117 Carson Bay
Lampman, Saskatchewan
Welcome to this unique opportunity that is 117 Carson Bay in Lampman. Dreamed of owing a new home, but the cost is just too high? Check out this great 1430 Sq.ft Unfinished Raised Bungalow on quiet Bay in the great town of Lampman. All the bones to the home are completed. Exterior is scratch coated and ready for stucco, all interior walls are framed and windows and doors are all installed. Current layout features large porch off entrance with direct access to large attached double garage, huge open kitchen/living area with pantry. 3 bedrooms and 2 baths round out the main floor. Upon entering the basement also accessed from porch, you will find a large family/recreation room, 2 more bedrooms and another bath as well as large utility room. All plumbing, gas and power are to to the house and there is a 200 amp panel installed. Gas is just to the exterior of home and all basement plumbing is roughed in. (id:43042)
714 Seymour Crescent N
Regina, Saskatchewan
Welcome to this charming two-storey home nestled in the family-friendly neighbourhood of McCarthy Park. Offering just over 1,100 square feet of comfortable living space, this well-maintained property features three spacious bedrooms and one and a half bathrooms- ideal for growing families or first-time homebuyers. Upon entry, you'll appreciate the convenience of direct access to the single attached garage, which is insulated and equipped with electric heat-perfect for those chilly Regina winters. Most of the main floor and upper level have been professionally painted in bright, modern tones, creating a fresh and inviting atmosphere throughout the home. The cozy living room is filled with natural light thanks to its large south-facing window, while the kitchen and dining area continue the bright aesthetic. The kitchen offers ample space and functionality, complete with white cabinetry and included appliances such as a fridge, stove, and dishwasher. A two-piece bathroom adds convenience on the main floor, along with a versatile den featuring garden doors that lead out to a spacious deck and a large backyard-ideal for outdoor entertaining or relaxing with family. Upstairs, you'll find three generous bedrooms and a full four-piece bathroom, offering plenty of space and comfort for every member of the household. The basement includes a large utility room with washer and dryer included, while the remainder of the basement is open and ready for your personal touch and future development. Located in one of Northwest Regina's most popular neighbourhoods, this home is just steps away from parks, schools, shopping, and all essential amenities. Don't miss your opportunity to own this move-in ready home in a fantastic location! (id:43042)
3501 Miyo-Wâhkôhtowin Road
Saskatoon, Saskatchewan
Look no further for your new home in Confederation Park! This charming bungalow offers a traditional layout perfect for families or those seeking comfortable living. The main level features three inviting bedrooms and a well-appointed 4-piece bathroom. The heart of the home boasts a bright kitchen and dining area, complete with garden doors that open onto a south-facing deck – ideal for enjoying your morning coffee or summer barbecues. The fully fenced backyard provides a private oasis, and a single detached garage with convenient back lane access ensures easy parking and extra storage. Downstairs, the developed basement expands your living space significantly, offering a spacious rec room for entertainment, an additional bedroom, a 3-piece bathroom, and a versatile den – perfect for a home office or hobby room. Don't miss the opportunity to make this delightful bungalow your own! OPEN HOUSE SATURDAY MAY 31st 1:00PM-3:00PM, (id:43042)
35 Richmond Crescent
Saskatoon, Saskatchewan
Welcome to 35 Richmond Crescent—a rare find for savvy investors or ambitious fixer-uppers! This spacious bi-level home sits on a massive 12,000+ sq ft pie-shaped lot with alley access, located on a quiet crescent in the desirable Richmond Heights neighborhood. Whether you're looking to renovate and flip, add value for long-term rental income, or create a multi-generational living setup, this property delivers serious potential. The main level offers a bright and functional layout ready for your updates, while the legal 2-bedroom basement suite provides immediate rental income or mortgage-helping flexibility. Additional features include a double detached garage, ample off-street parking, deck, and a yard with room to dream. Enjoy the perks of location: just a short walk to the river, and quick access to downtown and the North Industrial area for commuters or tenants alike. With good bones and a legal suite already in place, this is your chance to unlock value in a sought-after neighborhood. Bring your vision and make it your next project or portfolio gem! (id:43042)
2701 Mcdonald Street
Regina, Saskatchewan
Welcome to this beautifully maintained 949 sq ft bungalow, ideally situated in Regina’s Arnhem neighbourhood! Just steps from Wascana Lake, Candy Cane Park, Douglas Park, and the Science Centre, this charming bungalow offers an unbeatable lifestyle surrounded by nature, recreation, and convenience. Built in 2006, this home combines modern comfort with thoughtful design. Featuring 2 spacious bedrooms and 2 bathrooms, it’s perfect for first-time buyers, or downsizers. Step inside to find stunning hardwood flooring flowing throughout most of the main floor. The open-concept layout is warm and inviting, enhanced by unique oval accent windows on either side of the front door and a large bay window in the living room that fills the space with natural light. The bright and functional kitchen features classic white cabinetry, offering ample storage and prep space. Just down the hall, you’ll find two bedrooms and a spacious main bathroom complete with tile flooring, a separate tub and shower. The fully developed basement adds incredible value, boasting a generous family room with a stylish bar area—perfect for entertaining. A 2-piece bathroom with laundry sink offers flexibility, with potential to convert it into a full 3-piece bath. The basement also includes a dedicated laundry room, a mechanical room, and plenty of extra storage space. Outside, enjoy a good-sized yard with convenient access to your double detached garage with side street access. Don’t miss this opportunity to own a move-in-ready home in a fantastic neighborhood. Contact your real estate agent and schedule your private viewing today! (id:43042)
101 Centre Street
Frontier, Saskatchewan
Want to finally relax for a change, try small town Saskatchewan? I have the place for you! This 3 bedroom bungalow in Frontier is the place for you. Well kept home that has been extensively updated over the years: new siding including 2x4 Roxul insulation and Tyveck; newer roof; triple pane window;, main bathroom, water heater in 2019; new kitchen 2021; finished attic with 2x6 green insulation in floor and walls; unfinished basement clean, tidy and in good shape; laundry on main floor. There is many plus++ in this home! Frontier is the home of Honey Bee Manufacturing and if you really want a job there is likely one to be had at Honey Bee. 7 min. from the town of Climax and half hour north to town of Shaunavon. Say good-bye to stress in the city, Frontier is waiting for you!! Call today! (id:43042)
110 Marsh Street
Maple Creek, Saskatchewan
This home will surprise you; every surface has been improved right down to the shed and garage in the backyard. The shed has a mezzanine and the garage is a massive 24x26 garage. The large deck out front, on the west side, has ample sunshine and a lovely privacy railing. The open concept kitchen and living room occupy the entire width of the home for a huge entertainment space. Kitchen cabinets are plentiful so tons of storage. 2 bedrooms on this floor and 2 bathrooms with main floor laundry as well. New windows and floors were installed on this floor just this year. Going downstairs there is a landing with a side door that can be used as a separate entrance to the basement (with town approval) you could have a roommate for a little mortgage helper. The basement houses 2 bedrooms and 1 more bathroom. The fenced yard allows so much added space for kids and dogs or just a backyard BBQ and underground sprinklers keep the lawns looking fresh. Furnace and air conditioner are dated 2010, natural gas line and updated electrical service were completed in 2018; this home offers 200 Amp service - hot tub anyone? Book a tour today - you don't want to miss out on this one. (id:43042)
741 Royal Street
Regina, Saskatchewan
Looking for a great place to live? Come see 741 Royal Street. Located in a beautiful quiet area with several parks close by to visit. The house has seen many major updates over the years. Renovated main floor with an open concept. 2 bedrooms, 1 bath (updated in 2018), new flooring and paint (2020), new windows(2015). The kitchen has new cabinets and countertops(2017). The basement was developed in 2019/20 and has a large rec room, bedroom and bathroom. The back yard has lots of room for your family to play and grow. It includes 3 sheds and is fenced. Lots of room for a garage to be built in the future. Other features - updated electrical (2018) and central air(2022), smart thermostat, see attachments for additional information. Make an appointment to come see your future house. (id:43042)
Twin Creek Ranch
Canwood Rm No. 494, Saskatchewan
For Sale: Twin Creek Ranch – 167 Acres of Pristine Beauty in Lake Country Welcome to Twin Creek Ranch, a stunning 167-acre haven nestled in the heart of Saskatchewan’s lake country-just 30 km from Shellbrook and a mere 2 km from Mont Nebo. This unbroken and pristine property offers unmatched privacy, natural beauty, and endless potential for the discerning buyer. Property highlights include: 167 acres of unbroken, scenic land, two natural streams meandering through the property, ideal for equestrians, hobby farmers, or those seeking a private rural lifestyle, pole shelter for livestock and detached work/tack shop, with 24’ x 12’ covered car port. Built in 2011, this 1440 sq ft, 3-bedroom, 3-bathroom home is brimming with rustic, country charm. Perfect for entertaining, an open-concept kitchen, dining and living room, featuring a beautiful wood-burning fireplace with a natural wood mantle and stone wall, complete the main living area. Meticulously chosen wood accents provide an inviting country appeal. Enjoy morning coffee and evening cocktails, admiring panoramic views of the streams and surrounding nature from your beautiful backyard veranda. Twin Creek Ranch is truly a horse lover’s dream, offering space, seclusion, and breathtaking natural surroundings. Whether you're seeking a working ranch, a country retreat, or a place to live your rural dream, this property checks every box. Don’t miss your chance to own this rare gem—contact realtor today to arrange your private viewing. (id:43042)
26 Laurier Avenue
Yorkton, Saskatchewan
26 laurier is located walking distance to downtown .We have some updated kitchen cupboards and countertops that really dress up the eat-in kitchen. There is a front porch facing east to enjoy the morning sun. Two bedrooms and bathroom as well as formal dining and a family room. Some updates include a tiled shower, some flooring, exterior door, furnace, shingles, hot water heater, electrical panel. Huge yard partially fenced and a older garage for storage. The basement is ready for development as you choose - many windows make it nice and bright. ideal starter home or rental property. Call for more info. (id:43042)
1351 Retallack Street
Regina, Saskatchewan
Investors Wanted! Check out this property which would be perfect if you're looking to expand your rental portfolio. - Property is currently tenant occupied. Must provide 24 hour notice for showings. - Property is currently rented out for $1,100/month upstairs and $1,000 downstairs. What a great cash flowing property! (id:43042)
3543 Burns Road
Regina, Saskatchewan
Step Into Style, Space & Sophistication! Welcome to a home where every detail speaks of comfort and quality. Located in one of Regina’s most desirable neighbourhoods, this home offers peaceful living with quick highway access and ample parking. Surrounded by parks and green spaces, it’s perfect for families and nature lovers alike. Enjoy the beautifully landscaped, fenced backyard across from a school yard and green space. Inside, the open-concept floor plan features gleaming hardwood floors, vaulted ceilings, and large windows that flood the living room with natural light. The formal dining area and chef-inspired kitchen features a gas cooktop, double ovens, a microwave drawer, granite countertops, a double-drawer dishwasher, and bistro seating. The cozy family room offers a gas fireplace, built-in coffee bar with sink and wine fridges, and garden doors to a covered deck—ideal for a future hot tub. A main-floor office adds convenience and flexibility. The luxurious primary suite boasts a 5-piece ensuite with heated tile floors, double sinks, a bidet, a walk-in closet, and direct access to the backyard deck. A second main floor bedroom with front yard access, a 4-piece walkthrough bath, and a spacious mud/laundry room with storage, closet space, and garage access round out the main level. Upstairs features an open loft/bonus room, two more bedrooms, a 4-piece ensuite with jetted tub and walk-in closet, plus a 4-piece bath off the hall. The finished basement features a large recreation/game room, bedroom, 3-piece bathroom, and ample storage space. Outdoors, enjoy a standalone contractor's shed, parking for four vehicles, and RV parking. If you’re looking for a spacious, well-appointed home in a family-friendly neighbourhood, this is it! (id:43042)
2534 Eastview
Saskatoon, Saskatchewan
Potential Buyers, PLEASE NOTE SUPPLEMENTS BEFORE VIEWING with your agent. Renovated main floor of this bungalow in Eastview, spacious lot, newer shingles. The kitchen has been completely renovated, newer cabinets, appliances, counter tops. All flooring and paint has also been re done on the main floor. Gorgeous new bathroom with dual sinks, tub/shower combo. Basement is partially finished with some framing, walls and some electrical. Home comes complete with central air! (id:43042)
40 Gore Place
Regina, Saskatchewan
Beautiful 2-Bedroom Condo in Prime Location – 40 Gore Place Welcome to this spacious and well-maintained 2-bedroom, 1-bathroom condo offering 891 sq. ft. of comfortable living space. Located in a highly convenient and sought-after neighborhood, this unit is perfect for first-time buyers and families, or anyone looking to live without compromising on space or amenities. Step inside to discover a nicely updated kitchen, ideal for cooking and entertaining, flowing seamlessly into a large living room and dedicated dining area—perfect for gatherings or cozy nights in. The in-suite laundry adds everyday convenience, while both bedrooms are generously sized and feature ample closet space for storage and organization. There is a designated parking spot in front of the house. Enjoy the best of urban living just steps from your door. This home is ideally situated near Evolution Fitness, grocery stores, Dollarama , restaurants, a cinema, Shoppers Drug Mart, and more, making errands and entertainment incredibly easy. Don’t miss this fantastic opportunity to own a stylish, move-in-ready condo in one of the city's most accessible areas! (id:43042)
17 Ash Crescent
Moose Mountain Provincial Park, Saskatchewan
MOOSE MOUNTAIN PROVINCIAL PARK - This is your opportunity for a New Built on this 70 x 105 Lot or if you are handy there is some work to be done as the front living room floor has settled over the past 4 years. The property has 3 well-sized bedrooms, 4pc bathroom with utility closet, nice central Kitchen and large front Living Room. There is also a covered patio on the east side and a sunny deck in the back yard. BONUS - 2 Room Bunk House. The Yard is outlined by mature evergreens along the Street with a front gravel driveway for parking. The Back yard is open with some trees along the sides of the property. View the attached 3D Matterport Tour for more views on the interior and yard. Why not try some Lake Life Living on one of the biggest lots in the Arcola Subdivision with South facing back yard! (id:43042)
441 Q Avenue N
Saskatoon, Saskatchewan
Welcome to 441 Avenue Q North! This charming 987 sq. ft. bungalow has been fully renovated and thoughtfully updated since 2022/2023. The home features a bright, open-concept layout with stylish new flooring, fresh paint, modern windows and doors, and beautiful kitchens and bathrooms throughout. Offering excellent flexibility, the property includes two bedrooms and one bathroom on the main floor, plus a two-bedroom non-conforming basement suite — complete with its own separate entrance and laundry. Whether you're looking for an income-generating opportunity or space for extended family, this setup delivers. Enjoy the expansive backyard, perfect for outdoor living, along with a single detached garage for your convenience. Don’t miss your chance to own this move-in-ready home in a mature neighborhood. Book your showing today! (id:43042)
1145 Robinson Street
Regina, Saskatchewan
Great opportunity to buy a lot at an affordable price, the lot is clean and well maintained . Has back alley access, don’t miss out on this one . (id:43042)
280 Hanley Crescent
Edenwold Rm No. 158, Saskatchewan
Welcome to 280 Hanley Crescent which is located in the quiet community of Stone Pointe Estates. This gorgeous custom built home is Located just 15 minutes East of Regina. Here you’ll be able to enjoy acreage living, while being close enough to the city to access all amenities needed for living & leisure! There is so many beautiful features in this home starting with the beautiful hardwood flooring which runs throughout most of this fabulous home. You won't be disappointed as you walk through this lovely house! From the moment you enter the spacious foyer you feel at home. To the right there is a private office/den which looks out to the beautiful front yard and to the left you have your private formal dining area. The ½ bath is tucked away in a convenient spot in the main hallway. The great room area has a cathedral ceiling and is filled with lots of natural light. This area is open to the spacious kitchen which has lots of cupboard and countertops as well as a good size pantry for more storage. This is a perfect area for entertaining! The primary bedroom is located on the main level and is a good size room with a large walk in closet and the 5 piece ensuite complete with his and her sinks. The laundry room and ½ bath are located by the garage door which leads to a triple attached garage. The garden door takes you from the kitchen to a huge oversized deck which is a perfect spot for bbq’s and get togethers and Overlooks the gorgeous landscaped yard that is surrounded by 100’s of trees. The open staircase takes you up to three very spacious bedrooms as well as a huge bonus area that could be used as a playroom, tv room or anything really!! There is also a craft/sewing room on this level. The 4 piece bathroom completes this level. Down the stairs you enter a beautifully developed 3 bdrm, 2 bathroom suite complete with a separate laundry room and kitchen! The garden doors lead you to the large patio area. This home is definitely a Must See!! (id:43042)
Double "n" Acres
Cupar Rm No. 218, Saskatchewan
Approximately 50 km from Regina city limits is where you will find this awesome property of approx 20 acres, well established shelter belt, garden area and variety of fruit trees. Excellent 2007 built bungalow with a great walk out basement. Features Include, large front entry, very open floor plan. Large south facing windows overlooking the yard. Kitchen has ample cabinet space and corner pantry, Primary bedroom on the main floor with 5 piece ensuite, and also on the main floor is the laundry and 1/2 bath. In the bright walk-out basement is the family room with gas fireplace, den/office, 2 large bedrooms, 4 piece bath and mechanical area. Direct entry from the main floor into the 25x40 heated garage which also has the cold room in it and off the back of the garage is the bonus room with wood burning stove. The out buildings include 30x70 Coverall building with chain hoist overhead doors at each end, 24x36 heated shop(propane furnace)insulated with spray foam, 3 additional metal clad sheds(one insulated with spray foam), wood storage shed and garden shed. Utilities to the house; natural gas, power, private well, septic tank with surface pump out current owners use shaw for TV and explore net for internet. Just 10 miles to Southey which offers elementary and high school(bussing from property), grocery, fuel, health centre, RCMP as well as many other services. www.southey.ca (id:43042)
407 512 4th Avenue N
Saskatoon, Saskatchewan
Top floor (4th floor) east-facing 1 bedroom condo in City Park. Updated throughout. Bright living room with electric fireplace. Wall a/c. Nice-sized bedroom with large closet space. In-suite laundry. Covered parking stall. Building has a bike-room for parkin. Monthly condo fees $326.92 included heat, water, sewer, building maintenance, reserve fund, snow removal & lawn care. (id:43042)
#2 Whisper River Lane
Corman Park Rm No. 344, Saskatchewan
This 8.77 Acre, Ravine View Lot at #2 Whisper River Lane, in Whisper River Estates is located just 13km north-east of Saskatoon, in the RM of Corman Park. This prime location is just minutes away from Warman with bus service to schools! Whisper River offers you a serene spot perfect for relaxed living. Other highlights include: White Ranch style vinyl fencing, common area landscaping, lots of varying natural landscape and picturesque location. Lots are serviced with SaskPower, Pressurized City water, Natural Gas, SaskTel Phone service. Architectural controls are in place to ensure a high standard of build is carried out throughout the development. These controls lay out a frame work that supports the quality, character and country lifestyle of the development. (id:43042)
24 Elkwood Estates
Dundurn Rm No. 314, Saskatchewan
Great acreage location to build your dream home south of Saskatoon on the west side of Highway #11 in Elkwood Estates. This lot is only 16 kms from the Grasswood intersection. Elkwood Estates is a mature development and offers a dust suppression road surface. This 4.95 acre lot provides space for your family to grow. Dundurn Rural Water Utility line, power and natural gas run in front of the property. Come and view this location and start planning your new home. (id:43042)
117 Poplar Beach
Wakaw Lake, Saskatchewan
Titled Lot at Poplar Beach RV Resort – Includes 2005 29' Laredo Trailer. Escape to lake life with this titled corner lot at Poplar Beach RV Resort, just 50 minutes from Saskatoon! This well-appointed lot comes with a 2005 29-foot Laredo trailer that comfortably sleeps 4 and is in excellent working condition. A custom-built bunkhouse offers extra room for guests, making it a perfect setup for families or weekend getaways. The deck (built in 2015) offers a relaxing space for entertaining family and friends. The garden shed at the back of the property offers plenty of room for storage. The lot is fully serviced with:50-amp power, septic tank, and public water line. Located in a secure, gated resort community, you'll enjoy access to: washrooms and a shower house, beach and swimming area, playground for the kids, and a relaxing gazebo for socializing or shade. This is a corner lot, offering a bit more space and privacy. Whether you're looking for a summer retreat or a peaceful weekend escape, this property has everything you need to start enjoying the lake life right away. Visit www.poplarbeach.ca for all campground rules and information. Call your realtor today for a showing and enjoy this summer at Wakaw Lake. (id:43042)
107 Arthur Street
Cut Knife, Saskatchewan
Looking for a cozy home in a quiet town? This 1BD/BA home might be exactly what you're looking for. Bathroom has recently been remodeled, new laminate flooring throughout, new shingles (2023). Nice backyard, perfect for a garden and lounge area. (id:43042)
416 Woolf Bend
Saskatoon, Saskatchewan
Welcome to this stunning, meticulously designed home in one of Saskatoon's most sought-after neighbourhoods. From the moment you step inside, you’re greeted by soaring ceilings, abundant natural light, and a beautifully open-concept main floor that’s perfect for both everyday living and entertaining. The spacious kitchen is a chef’s dream, featuring sleek quartz countertops, black stainless steel appliances, a separate walk-in pantry, and a convenient bar fridge for added functionality. The adjacent living room is a showstopper, centered around a gas fireplace with a dramatic floor-to-ceiling feature wall, creating a cozy yet sophisticated ambiance. A dedicated main floor office provides the perfect space for working from home. The fully developed basement extends your living space with a family room, wet bar, additional bedroom, and full bathroom—ideal for guests or entertaining. Situated on a huge, fully landscaped lot, this home offers privacy and tranquility with no neighbours behind. A garden shed adds extra outdoor storage, and the yard is perfect for enjoying Saskatoon's beautiful seasons. This home truly has it all—style, space, and a prime location. (id:43042)
306 Centre Street
Meadow Lake, Saskatchewan
This commercial building is located in the downtown area of Meadow Lake, giving you the exposure needed for your business. The building is 3840sf and hosts a large reception area, 5-6 offices, coffee/lunch room, 2 bathrooms, file room and utility room. Convenient parking options include spaces at the rear of the building as well as ample street parking in the front. The lot measures 49ft x 110ft. This is a great opportunity for anyone looking for their own commercial space or someone looking for a great commercial revenue property. (id:43042)
26 Whisper River Lane
Corman Park Rm No. 344, Saskatchewan
This 9.76 Acre, Ravine View Lot at 26 Whisper River Lane, in Whisper River Estates is located just 13km north-east of Saskatoon, in the RM of Corman Park. This prime location is just minutes away from Warman and offers bus service to schools! Whisper River offers you a serene spot perfect for relaxed living. Other highlights include: White Ranch style vinyl fencing, common area landscaping, lots of varying natural landscape and picturesque location. Lots are serviced with SaskPower, Pressurized City water, Natural Gas, SaskTel Phone service. Architectural controls are in place to ensure a high standard of build is carried out throughout the development. These controls lay out a frame work that supports the quality, character and country lifestyle of the development. Whisper River offers you a serene spot perfect for relaxed living. (id:43042)
1160 Coteau Street W
Moose Jaw, Saskatchewan
Charming South Hill Home with Loft & Double Garage – Move-In Ready! Welcome to this beautifully updated home located on desirable South Hill, perfectly situated across from Extendicare. This spacious property offers a unique layout with a large loft-style primary bedroom upstairs, providing a cozy retreat with privacy and character. Step into the inviting living room, where a wood-burning fireplace adds warmth and charm—ideal for cozy evenings. The home features two bathrooms and all-new flooring throughout, offering a fresh, modern feel. The kitchen includes a handy pantry area and opens to the main living space, making entertaining a breeze. Comfort is a priority with central air conditioning and a water heater just 6 months old. Outside, enjoy the peace of mind that comes with new shingles on the house, and take advantage of the double detached garage—fully insulated, boarded, and equipped with a brand-new furnace, perfect for year-round use. Don’t miss this opportunity to own a stylish, move-in ready home in a prime location!... As per the Seller’s direction, all offers will be presented on 2025-06-03 at 12:06 AM (id:43042)
1868 Winnipeg Street
Regina, Saskatchewan
Exceptional Investment Opportunity! Prime location perfect for multi-family development. Take advantage of zoning that allows for up to 18 residential units (id:43042)
127 5th Avenue N
Yorkton, Saskatchewan
This 1/2 duplex is a newer built (2014) home - as you enter the foyer you are greeted with high ceilings and lots of room for boots/coats. The main floor houses all the living space with a kitchen featuring dark maple cabinets accented by a tile backsplash, a sit up island and walk in pantry as well as a desk nook area, a 2 pce washroom and a spacious living room. Walk out to your deck with direct access from the dining/kitchen area. Downstairs you will find your large master bedroom with a good sized closet and 2 additional bedrooms, full bathroom and closet stackable laundry space. The back yard is newly fenced to keep kids and pets safe. The property is landscaped and has a double exposed aggregate driveway. Extra features: central air conditioning and custom window coverings. (id:43042)
1902 Westview Place
Estevan, Saskatchewan
Welcome to Westview Place, your home with a gorgeous view of the valley. The main floor features a new white kitchen, large living room with garden doors to a deck, primary bedroom and 2 addition bedrooms and a full bathroom. The basement is developed with a family room, den, laundry room, and 3/4 bathroom, all with nature stone flooring. Many updates to this home include deck, windows, doors, flooring, furnace, bathroom, insulation, shingles, eavestroughs, lights and garage door. Call today for your showing! (id:43042)





