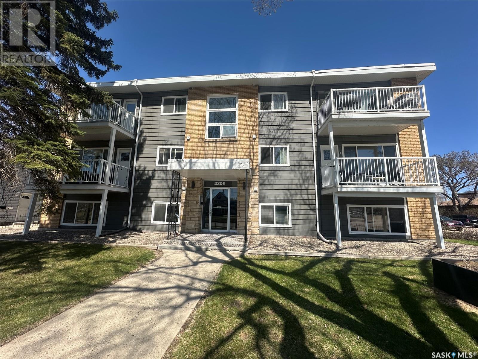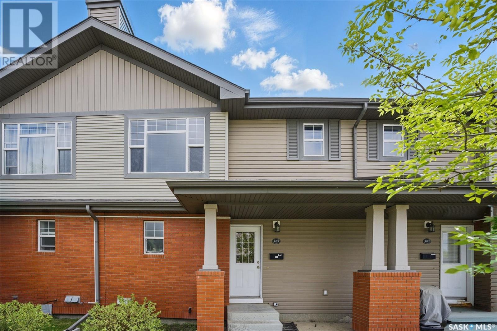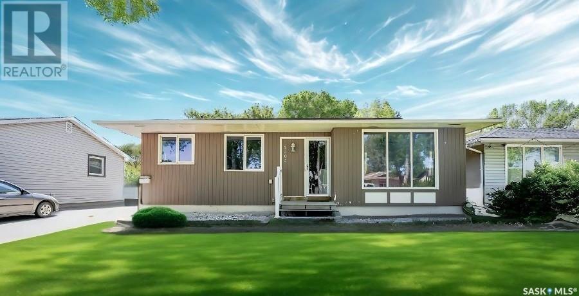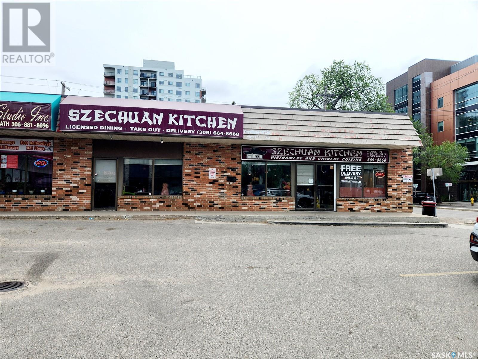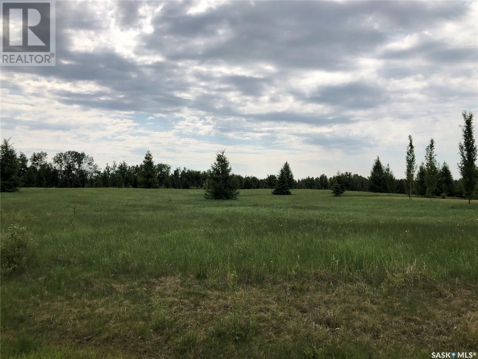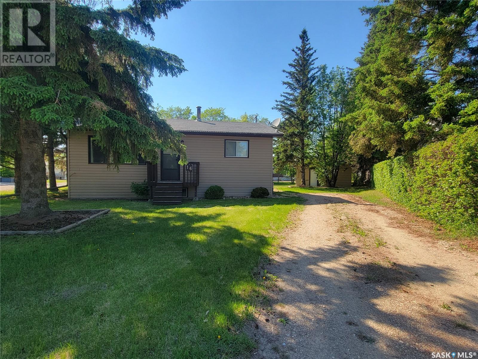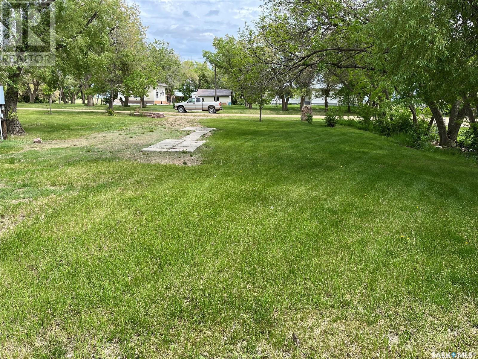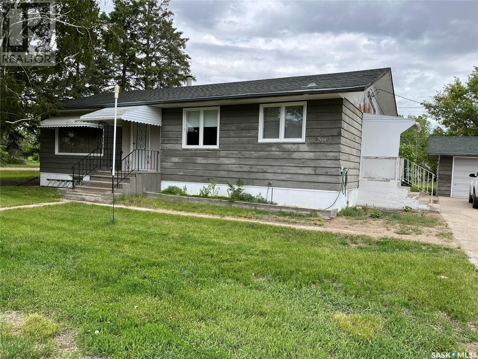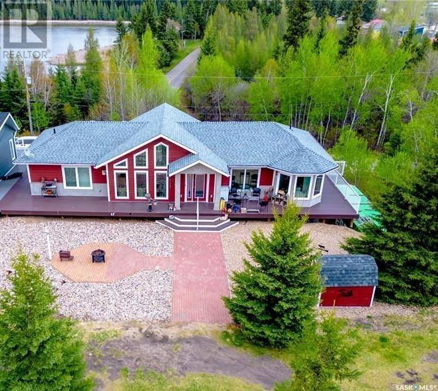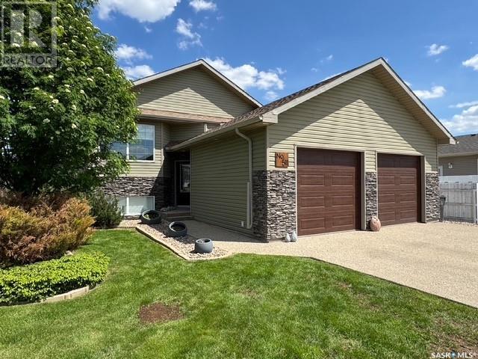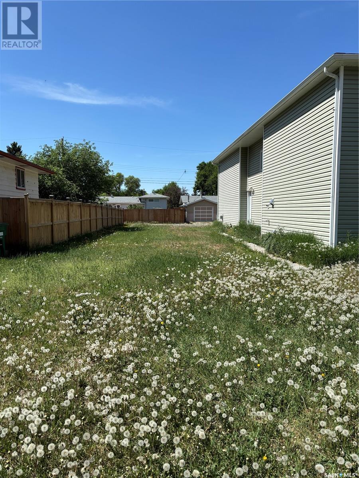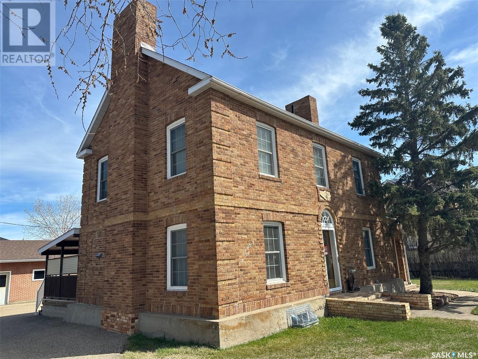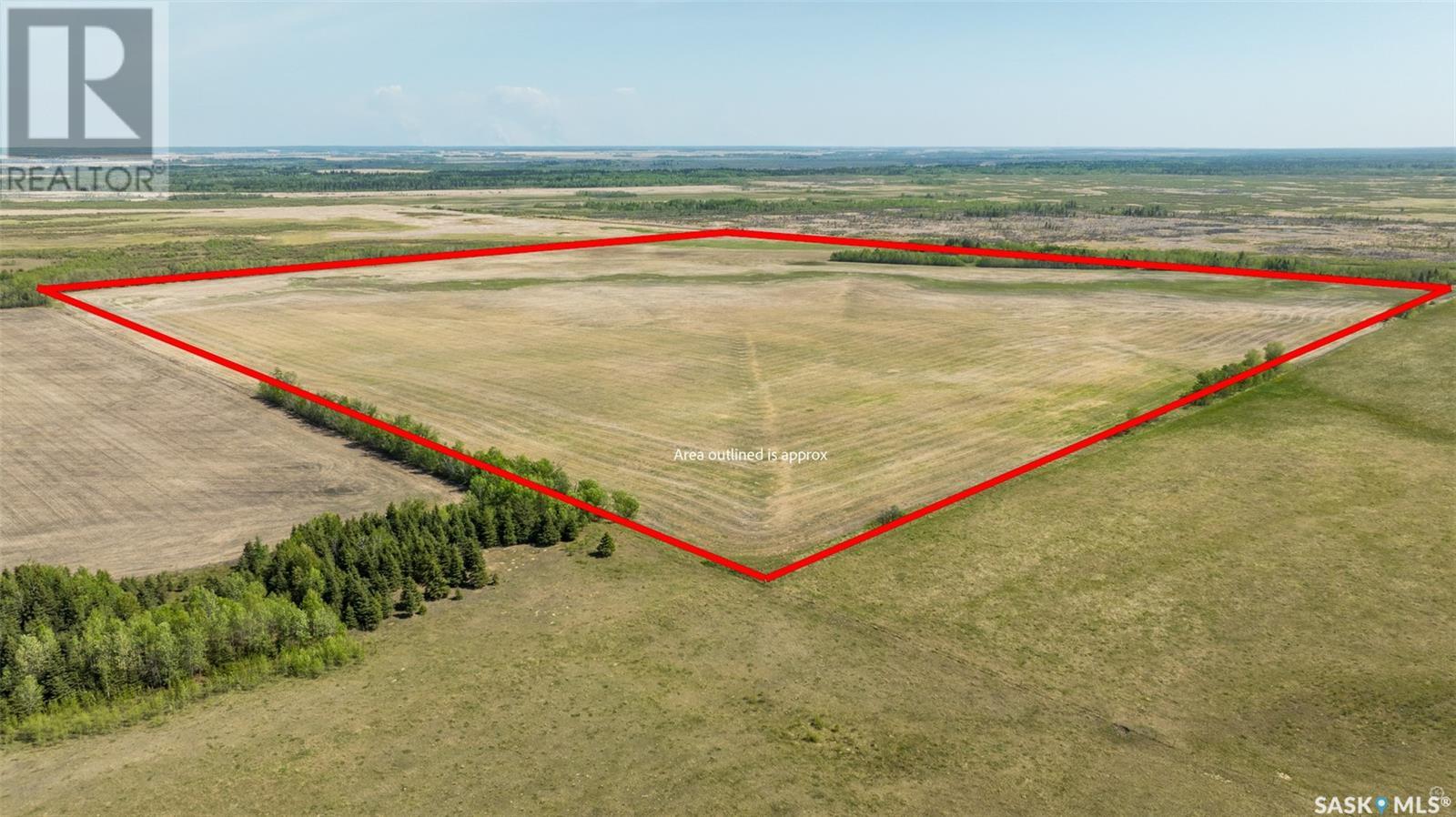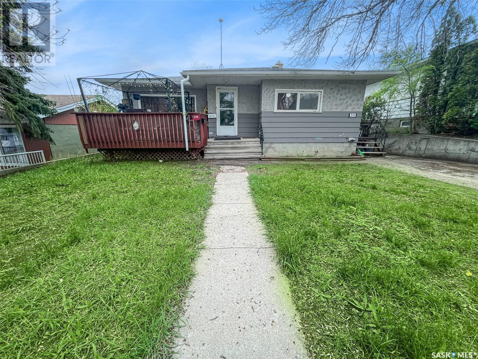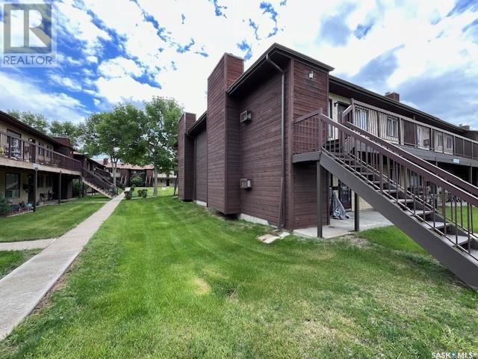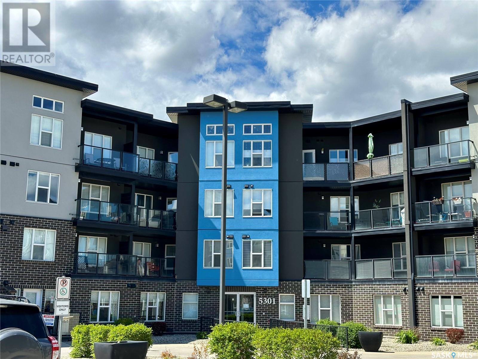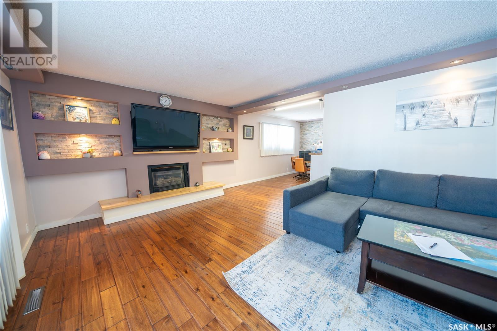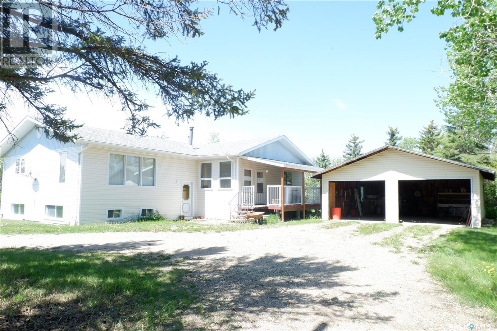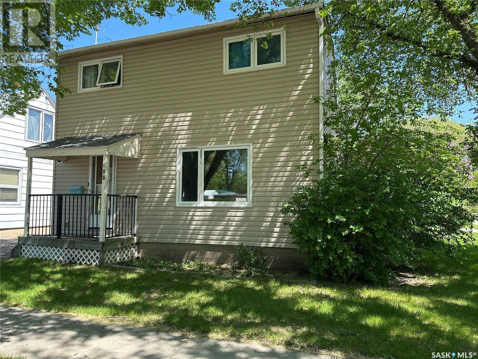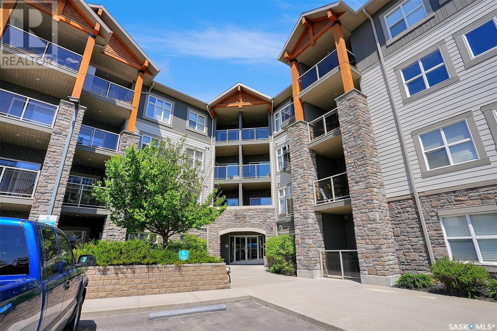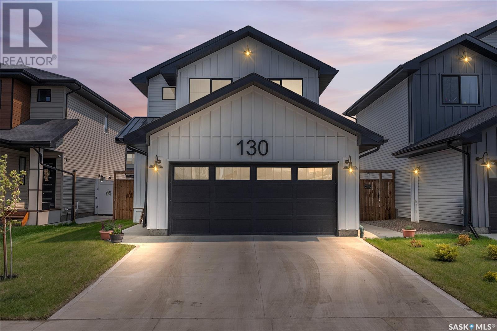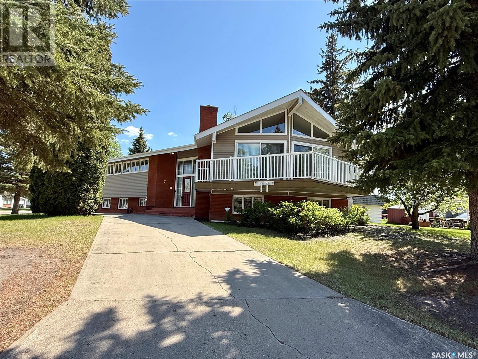504 Lakeview Bay
Mervin Rm No.499, Saskatchewan
Crystal Bay Sunset, RM of Mervin 60 x 100 ft Lot | South End of Brightsand Lake | Custom Finishings | Steps to White Sand Beach A Lakeside Retreat Full of Charm & Possibility Welcome to #504 Lakeview Bay—a beautifully crafted cabin in Crystal Bay Sunset at the south end of Brightsand Lake. On a low-maintenance 60' x 100' lot, this peaceful retreat is surrounded by wild saskatoons, raspberries, prairie roses, and birdlife. Built to lock-up in 2009/2017 and finished with custom touches in 2024–2025, this turnkey getaway blends rustic charm with modern comfort—ready for your final touch. Interior Features Pine flooring with commercial-grade finish Whitewashed pine ceilings (new & reclaimed wood) Solid core Lynden Fine Line doors Custom Ikea kitchen: soft-close cabinets, waterfall butcher block counters, farmhouse sink, Blomberg dishwasher (plug-in ready) Giagni faucet & plumbing ready for hookup Extra butcher block for shelves or future use New washer & dryer Hunter ceiling fan/light in bedroom Curated lighting: vintage wicker/brass, iron fixtures, sand-cast dome, Ralph Lauren bathroom light, milk-glass accents Mechanical & Utility Hot water on demand (bedroom closet) Water softener on site (plumbed) Brac Systems grey water recycler (optional) Compressor & fittings to winterize Oulette wall heaters with night lights Exterior & Location Back alley access Natural yard—no landscaping needed Spare shingles stored on-site Public boat launch nearby 2 lots north: white sand beach, shallow sand dunes, clear swim area (boat-free), summer swim lessons Taxes & Water Property Tax: $1,179.72/year (2024) Water Fee: $410/year (May 2025) Water subscription ($2,500) paid (2014) The new owner must sign Utility Board agreement Why You’ll Love It Brightsand Lake spans nearly 10 miles. With high-end finishes and lake access steps away, #504 Lakeview Bay is your ideal retreat. Book your showing today. (id:43042)
1 230 Broadway Avenue E
Regina, Saskatchewan
Welcome to 230 Broadway Avenue, Unit 1! This condo is located in Regina’s Arnhem Place, located near parks, bus routes, green space, Wascana Lake, ring road, U of R, east end amenities, elementary and high schools and more! The unit is 844 sqft and features 2 spacious bedrooms and 1 full bath. A modern kitchen with white cabinetry, laminate flooring throughout and large south facing windows that provide ample natural light. Contact your agent today for more information! (id:43042)
Warman Acreage
Warman, Saskatchewan
Exceptionally rare acreage located inside city limits of Warman, the 9.2 acres of park like yard will leave you in awe. This is a rare blend of city convenience & country living. South facing home shows well with 3 bedroom floor plan with large living room open kitchen & dinning space a large walk in pantry. This home has crawl space no full basement. Home is heated with electric hot water boiler and supplemented with wood stove for country atmosphere. Single attached garage 14 X 26 Outside there are many out buildings including 28 X 60 shop fully insulated and boarded with a 12 X 27 mezzanine space. Small barn shelter in back yard. Municipal water in the area as well as Natural gas if these are of importance to you. Endless opportunity for you now or future redevelopment. Water cistern in the basement. (id:43042)
103 410 Stensrud Road
Saskatoon, Saskatchewan
Welcome to this well maintained 1044 sq. ft. condo centrally located in Saskatoon's highly desirable Willowgrove neighbourhood. Inside, the home features vaulted ceilings and large windows in the open concept kitchen and living room, creating a bright and spacious feeling living area. The condo includes two generously sized bedrooms and two full bathrooms, along with a fully finished basement that provides additional living space. The home also has central air, and water is included in the condo fees. Outside, you'll enjoy having two private entrances, as well as the single car attached garage. Don't miss this great opportunity to own your own home in one of Saskatoon's most sought after areas! (id:43042)
2.96 Acres + 800 Sq Ft Shop Near Lumsden - Hwy 11
Lumsden Rm No. 189, Saskatchewan
A versatile 800 sq ft shop built in 2021, ideally located on 2.96 acres of land near Lumsden with excellent visibility and frontage along Highway 11. This property offers a fantastic opportunity for commercial or light industrial use, featuring four roll-up doors, one overhead door, and four man doors for convenient access and workflow. The building reaches 9 feet high at its center, providing ample vertical space for a variety of uses. The lot is partially fenced, with the seller including the remaining materials to complete the fencing. With plenty of parking available and prime highway exposure, this is an ideal setup for businesses needing visibility, accessibility, and room to grow. Don’t miss out on this great opportunity! (id:43042)
10 Louise Crescent
Katepwa Beach, Saskatchewan
FULLY RENOVATED 4 BED, 2 BATH WATERVIEW WALKOUT WITH ACCESS TO PRIVATE BEACH AND DOCK! Welcome to Michelle Place at the south end of Katepwa Lake. This property is sure to please anyone looking for a complete down to the studs renovated walkout on a large lot. It features 1600 sqft of living space on 3 levels with sweeping views of the lake and the Qu’Appelle Valley. The renovations were all completed professionally with no details missed. The list includes: new insulation and drywall, all new windows, cupboards, counters, back splash and fridge and stove are included. All new laminate flooring, all new doors and fixtures, new paint, new trims and baseboards. All new electrical and plumbing, new bath fitter enclosures, toilets and vanity’s to the bathrooms. There are new decks on front and back (30x10 front) and a new pour to basement floor. The exterior is finished with new siding and ametal roof. The property sits on a huge treed lot (over 70 trees) with a 16x16 shed. There is a 2500 gallon fibreglass septic tank and a well with new pump and pressure system. 10 Louise crescent is a bareland condo with a $40/mnth fee to cover maintence of the common area and the beach, dock and your own slip as well as road maintenance and reserve fund. This one of a kind lake home is right next door to Breese park with basketball, tennis, pickle ball, kids playground with water park, beach volley ball and an outdoor rink in winter. It's less than an hour from Regina, 10 minutes to Indian Head and 5 mins from Katepwa beach boat launch, hotel restaurant and bar. There are also 3 golf courses within 15 mins and the all feature grass greens. Please call your Realtor for more information or personal tour (id:43042)
2303 7th Avenue E
Regina, Saskatchewan
Welcome to 2303 7th Avenue E in Glencairn neighbourhood. This bungalow, offering 3 bedrooms and 2 bathrooms, perfect for family living or as a smart investment property. Enjoy the spacious main level, featuring a cozy living area and a well-laid-out kitchen. The fully finished basement boasts a separate entry, providing excellent potential for rental income or an in-law suite. Outside, a detached garage provides both convenience and extra storage. Situated in the family-friendly neighborhood of Glencairn, you'll appreciate nearby schools, parks, shopping, and all the amenities you need for a comfortable lifestyle. This well-established area is known for its sense of community and easy access to major roadways, making it a great choice for both homeowners and investors alike. Property needs some TLC and will be sold as is. (id:43042)
Shade Tree 96 Acres
Edenwold Rm No. 158, Saskatchewan
Exceptional Land Investment Opportunity – 96 Acres East of Regina! An incredible chance to secure 96 acres of strategically located land just minutes east of Regina on Gravel Pit Road (Range Road 2185). This prime parcel is ideally situated between two major transportation corridors—Highway #1 and Highway #46—offering excellent access and visibility. Surrounded by light industrial development to the north and south, this property holds immense future potential. Currently zoned agricultural and part of the RM of Edenwold’s long-term community planning area, this parcel presents a range of development possibilities. Interested parties are encouraged to consult the RM Planning Department regarding zoning bylaws, development applications, and future land use. The land is gently rolling and well-drained, featuring natural treed buffers along its borders. Utilities, including natural gas and power, are accessible from the northwest boundary and already extend through the center of the site to a neighboring acreage. Currently leased for farming, crop rights remain with the tenant for the 2024 season. Located close to all essential amenities including gas stations, hotels, and shopping, this property offers both immediate use and long-term value. For more details or to arrange a viewing, please contact your real estate professional. (id:43042)
D & E 835 Broadway Avenue
Saskatoon, Saskatchewan
Same owner for 30 years, great business. (id:43042)
19 Northern Meadows Way
Goodsoil, Saskatchewan
Beautiful lot on the Northern Meadows Golf Course ready for your development. Amenities only 5 minutes away in the community of Goodsoil. Lac Des Isles, one of the largest lakes in the Meadow Lake Provincial Park, is a short 10 minute drive away. Services are at the property line which include power, water, sewer, natural gas, and phone. Enjoy your days golfing on this championship course and taking in the gorgeous views of the 15th fairway. (id:43042)
1 Northern Meadows Crescent
Goodsoil, Saskatchewan
Beautiful lot on the Northern Meadows Golf Course ready for your development. Amenities only 5 minutes away in the community of Goodsoil. Lac Des Isles, one of the largest lakes in the Meadow Lake Provincial Park, is a short 10 minute drive away. Services are at the property line which includes power, water, sewer, natural gas, and phone. Enjoy your days golfing on this championship course and taking in the gorgeous views of the 17th fairway. (id:43042)
112 K Avenue S
Saskatoon, Saskatchewan
MX1 Lot, 800 square foot house, completely boarded up with no access. House requires TLC. 3 bedrooms upstairs 4 piece bath and front living room & kitchen. Downstairs has family room, 3 piece bath and bedroom with large laundry area. (id:43042)
10 Acres Pike Lake
Vanscoy Rm No. 345, Saskatchewan
This stunning 10-acre parcel offers the perfect blend of privacy, natural beauty, and convenience—located just 15 minutes from Saskatoon's Blairmore amenities. Gently rolling terrain, mature trees, and wide-open skies create a serene setting, ideal for your future home. A newer well is already in place, and natural gas and power services run to the main road, making this an easy start for your acreage plans. Whether you're envisioning a custom-built home or a peaceful country escape, this property offers endless potential. Don’t miss your chance to own a slice of Saskatchewan’s countryside with city access just a short drive away (id:43042)
16 4th Avenue E
Neilburg, Saskatchewan
Affordable Bungalow with Full Basement & Heated Garage in Neilburg! Opportunity knocks for first-time buyers, investors, or anyone looking for a well-kept, budget-friendly home in the quiet community of Neilburg. This 815 sq ft bungalow features 4 bedrooms, 2 bathrooms, and a fully finished basement offering great space and flexibility for growing families or guests. Step inside to a bright and spacious living room, a functional kitchen with updated vinyl plank flooring, and two main floor bedrooms, including a comfortable primary bedroom. A full 4-piece bathroom completes the main level. Downstairs, you'll find two additional bedrooms, a 3-piece bathroom, a large recreation room, a laundry area, and extra storage space. Outside, enjoy the large 7,756 sq ft lot with mature trees, a deck, and plenty of yard space for relaxing or entertaining. The 22x20 ft detached garage is fully insulated and heated—perfect for year-round use—and there’s additional parking on the pad and driveway. Extras include central A/C and all appliances included. Move-in ready with room to personalize, this home is a fantastic find in a welcoming small-town setting. Don’t miss out—call or text to book your private showing today! (id:43042)
205 Wright Street
Hazenmore, Saskatchewan
If you have an RV and are looking to park it on your new lot with all services, this is the property for you!! Situated in the Village of Hazenmore this serviced lot has power, water, a septic tank, nice landscape, a shed to house a washer and dryer (which are included in the sale) and the pump to the well with additional space for storage, 2 100 amp panel boxes, and the a lot more. Hazenmore has much to offer with a restaurant/saloon, hardware store, fuel, feedlot close to town and more. This should be on your viewing list to come see!!! (id:43042)
204 William Street
Hazenmore, Saskatchewan
Looking for a peaceful place to live, this might the perfect for you? This bungalow situated in the Village of Hazenmore is a neat and tidy property that has a spacious home on seven lots with nice landscaping mixture of grass, trees, room for a garden and much more. The home has been well taken care of with two nice size bedrooms upstairs, a big bathroom which features a jacuzzi style tub, upstairs laundry room with a half bath, plenty of storage on both floors and other features that most would desire. The garage/ workspace features 220 for a welder, fully insulated, a nice big driveway leading up to the garage and much more. Time to book your private viewing today!! (id:43042)
201 Lakeview Drive
Keys Rm No. 303, Saskatchewan
Crystal Lake Gem by the Golf Course Located in the desirable Crystal Lake area near the golf course, this spacious home offers exceptional living with 5 bedrooms, 3 bathrooms, and over 2,000 sq. ft. of developed living space on an 8,365 sq. ft. lot with ample parking. Bright and low-maintenance home featuring large picture windows that flood the interior with natural light . Enjoy zero-maintenance hardscaping front and back, and a full wrap-around composite deck with aluminum railings, with patio access from the master bedroom, provides ideal outdoor living space. Inside, enjoy custom birch cabinetry in the kitchen, complete with a wine rack at the end of the island, quartz countertops, and tile flooring in both the kitchen and master bathroom. The home features plentiful storage rooms and thoughtful upgrades, including two central vacuum systems with recoil hoses (40 ft in the main area and 30 ft in the basement). Built for comfort and convenience, it includes: • Updated back door and patio door from master bedroom (October 2024) • Electrical outlets installed throughout the eavestroughs for convenience • “Finer touches” throughout, adding character and quality • The house has cement board siding • Camper hookups are conveniently located for those family/friends that want to have a place to set up shop when they come to visit. A rare find offering size and style — perfect for families that want to enjoy their best life. (id:43042)
509 Poplar Crescent
Iroquois Lake, Saskatchewan
Nestled amongst the trees, just steps from the lake is your adorable new cottage! Welcome to 509 Poplar Crescent at the end of a beautiful cul-de-sac, surrounded by untouched woodlands. This fully refinished three bedroom, one bathroom three-season cabin has a beautiful vaulted pine slate ceiling, varnished wood floors, tons of living and dining space and a fantastic open concept kitchen with a huge island and lots of cabinet space. There is a beautiful, wraparound deck, RV parking and a charming fire pit area. Just an hour from Saskatoon, Iroquois Lake has a beautiful public beach and groomed sand trail along the lakefront. Excellent fishing, summer and winter, snowmobiling, and water sports! Call for your private showing today! (id:43042)
308 1015 Moss Avenue
Saskatoon, Saskatchewan
Experience modern living in this spacious 1,107 sq. ft. two-bedroom, two-bathroom condo on the top floor of the highly desirable Providence complex.This unit provides skyline views and fills the space with natural light from large windows. The upgraded kitchen is a dream, featuring stainless steel appliances, quartz countertops, a stylish tiled backsplash, soft-close cabinetry, and under-cabinet lighting. A pantry cabinet with roll-out shelves and an eat-up island offer both practicality and style. The open-concept design flows seamlessly into the dining and living areas, making it perfect for hosting friends and family. A garden door leads to a private, covered balcony with a natural gas hookup, perfect for grilling and relaxing while enjoying the panoramic cityscape. The spacious primary bedroom is a true retreat, complete with a private 3 piece ensuite bathroom and walk through closet. A second bedroom offers flexibility for guests, family, or a home office. The unit also includes a second full bathroom and a large laundry/storage room with ample space for a freezer. Additional features include a secure underground parking stall and storage locker. This complex offers fantastic amenities, including a fitness center, a community room, and a guest suite for visitors. Located just minutes from shopping, dining, and medical offices, this condo provides both style and convenience. With easy access to public transportation, city living has never been more accessible. Don’t miss out on this incredible opportunity—schedule your viewing today! (id:43042)
207 1110 9th Avenue Ne
Swift Current, Saskatchewan
Experience the epitome of carefree condo living without compromising on style in this beautiful second-story unit. The interior has been FULLY RENOVATED with modern colours and vinyl plank flooring, creating a welcoming atmosphere throughout. The remodelled galley-style kitchen features granite counter tops, updated cabinetry, stainless steel appliances, and ample workspace for meal preparation. Adjacent to the kitchen is an open-concept living and dining area, highlighted by large, bright windows that flood the space with natural light. An updated electric fireplace adds a touch of elegance and warmth to the room. This condo offers two bedrooms and a fully renovated four-piece bathroom complete with a spacious tub and high profile contemporary sink. Additionally, the unit includes in-suite laundry and an oversized storage room, enhancing convenience. Step outside through the patio doors to discover a private balcony, featuring enclosed storage —perfect for relaxation or entertaining. The location is ideal, with K-12 schools and daycare facilities directly across the street, the indoor swimming pool as well as walking paths, a scenic creek, multiple parks, Elmwood Golf Course, and an array of restaurants and amenities all within walking distance. Further highlights of this exceptional condo include a picturesque view, wall-mounted air conditioning, and an electrified designated parking spot just outside. Don’t miss out on this incredible opportunity—contact your agent today for more information or to schedule a personal viewing! (id:43042)
511 Keene Drive
Swift Current, Saskatchewan
Perfect Family Home in Highland Subdivision Welcome to this move-in ready gem in Swift Current’s highly desirable Highland area—a family-friendly neighborhood known for its welcoming community and great location! This spacious home offers over 1,200 sq ft on the main floor plus a fully developed ICF basement, giving your family plenty of room to grow. With 5 bedrooms, 3 bathrooms, and a dedicated office, there’s space for everyone. Highlights include: • Bright family room with cozy natural gas fireplace • Beautiful kitchen with quartz countertops and stylish, modern appliances • Primary bedroom with 3-piece en-suite and walk-in closet • Deck off the kitchen overlooking a fully fenced, landscaped yard • Heated double attached garage • Underground sprinklers for easy lawn care This home truly has it all—comfort, space, style, and no work needed. Priced to sell quickly! For more information or to book a viewing, call today. (id:43042)
31 105 Hathway Crescent
Saskatoon, Saskatchewan
Welcome to “The Crescent” an Arbutus Development. Discover year-round wellness while integrating your personal lifestyle with this new community. Entertaining just got easier! Host family barbecues or take a dip in the swimming pool. Challenge your friends to a game of pickle ball or relax in the hot tub. Offering 2,500 square feet of indoor amenities at your doorstep, including a fitness room to stay in shape and a multi-purpose room for a game of cards or a movie night in the lounge with the grandkids. The Crescent Clubhouse has something for everyone. Immerse yourself in health, wellness and family life. Limited collection of modern farmhouse duplex and single unit bungalows - Open concept floor plans featuring 1121 sq.ft. or 1302 sq.ft. of living space - Private spacious 2 car garages with plenty of room for storage as well as a two car driveway. Free standing or semi-detached options, many backing park! Spacious open concept kitchens featuring a large island - Soft close thermofoil drawers and cabinets - Durable quartz countertops with ceramic tile backsplash - Full height pantry for storage - Efficient double bowl stainless steel sink with brushed stainless pull-down faucet with spray feature, Kitchen Appliances included! Units come with large laundry rooms with extra storage for linens - ENERGY STAR rated Ecobee smart thermostat - Forced air heating with optional A/C cooling throughout - Front and rear garden hose bibs for outdoor needs - Ample parking for guests throughout development - National Home Warranty. Dont miss out on this rare development! (id:43042)
223 X Avenue N
Saskatoon, Saskatchewan
Great opportunity for a custom build. Zoned R2. Allows for legal basement suite. Nice location in a mature neighborhood. Conveniently located close to many amenities including shopping and restaurants, the Shaw Centre and more! (id:43042)
107 1st Avenue W
Gravelbourg, Saskatchewan
Stunning Brick Character Home on 4 Lots in Gravelbourg This is one of Gravelbourg’s original landmark homes—a stately 2-storey brick beauty loaded with character and history. Situated on four lots and surrounded by mature hedges, you’ll enjoy a private, park-like yard with alley and street access, RV parking, and a 28' x 40' heated garage that matches the home’s original brickwork. Inside, you’ll find 4 bedrooms upstairs, 2 wood-burning fireplaces, and a warm, inviting main floor living space. The craftsmanship shows in every detail—from the trim to the brickwork to the overall feel of a home built to last. Original hardwood on main floor. This is your chance to own a unique property with room to add your own modern touches—all for under $300,000. You won’t find another one like this. (id:43042)
Rm Of Garden River Farmland
Garden River Rm No. 490, Saskatchewan
Located in the RM of Garden River, this 160 acre farmland parcel presents a prime opportunity for agricultural expansion or investment. With 150 cultivated acres and flat topography ideal for efficient farming operations, this quarter section offers strong productivity and ease of use. The property features a J soil class rating and holds an assessed value of $238,600 according to SAMA. Last year’s crop was canola reflecting the lands suitability for high value crops. Although it was not seeded this year, the land is in excellent condition and ready for immediate use. Whether you're a local producer looking to grow your operation or an investor seeking reliable land in a strong farming region, this quarter section checks all the boxes. Call today to make it yours! (id:43042)
944 Alder Avenue
Moose Jaw, Saskatchewan
Step into timeless elegance with this beautifully preserved Craftsman-style home, nestled on a spacious 60’ x 135’ corner lot in the heart of historic downtown Moose Jaw. Brimming with character, this 3-bedroom residence offers a rare blend of original architectural detail and warm, welcoming spaces. Inside, you'll find gorgeous maple hardwood flooring on both levels, stunning 9’ beamed ceilings, and heritage features including leaded glass windows, built-in bookcase, beveled mirrors, and original pocket doors. Oak kitchen cabinetry with thoughtful touches with lazy suzans & pull-down recipe holder. The inviting formal dining room showcases a built-in ledge, & the living room exudes old-world charm with a baby grand piano included—perfect for entertaining. A sunlit heated porch, and convenient 2-piece bath round out the main floor. Upstairs, all three bedrooms are bright and generously sized, complemented by a 4-piece bath. The lower level adds even more living space with a comfortable family room and ample storage. This meticulously cared-for home has seen thoughtful updates over the years, including siding and shingles, while preserving its rich character. The yard is beautifully treed and landscaped, offering both privacy and space to enjoy. A detached single garage completes the property. Located just steps from downtown, schools, and shopping, this home is a true treasure—ready to welcome its next family! SOME PICTURES ARE VIRTUALLY STAGED. (id:43042)
Dolezal Land
Blaine Lake Rm No. 434, Saskatchewan
Prime opportunity to own valuable productive farm land. It is a mixture of freshly broken / cultivated acres, rich grassland, as well a deep valley with a seasonal creek and multiple dugouts. This property provides countless options: recreation use, farming and potential scenic calming building site. You will experience and view multiple wildlife on a regular basis. Power runs along side of the land, some barb wire fencing and there is some gravel deposits. (id:43042)
228 Hearn Street
Outlook, Saskatchewan
Spacious one level living! Welcome to 228 Hearn St in Outlook where you'll find this 1998 built 2 bedroom, 2 bath 1,392 sq ft all built conviently on one level for easy accessiblility. Stepping inside the welcoming foyer with a doorway to the mudroom/laundry/utility room with cupboard space & wash sink which has direct access to the double attached garage as well as the backyard. The foyer also leads to the open concept kitchen, dining and living room areas which are perfect for entertaining family & friends and features patio doors leading directly out front and a gas fireplace for those cool evenings. The kitchen is spacious with an island with cooktop, lots of cupboard space with built-in oven as well as built in dishwasher and pantry for additional storage. The Master bedroom has a 2 piece en-suite, good sized 2nd bedroom and 4 piece main bathroom with jacuzzi tub. Outside there's easy maintenance on front and side areas with zero scape landscaping and gazebo to escape the hot sun, out back it's fenced, perfect for any family pets or when grandkids come to visit with grass area and shed. The entire main floor has had new updated flooring installed. There's a crawl space under the house that's been spray foamed on exterior walls for super efficiency. Central vac included in this unit and garage is insulated & boarded. Not many homes like this in Outlook with this kind of space & double attached garage with no steps to worry about! Don't be sorry you missed this one, call your favorite Realtor today! (id:43042)
314 10th Avenue Nw
Swift Current, Saskatchewan
Welcome to this charming property located in a cozy northwest neighbourhood. This is an exceptional opportunity for a savvy buyer looking to live up and rent down, or for those seeking a valuable addition to their investment portfolio. Currently generating a total of $1750 per month with tenants paying their own electrical bills. The upstairs suite, consisting of three bedrooms, is currently rented for $1,100 per month. As you step inside, you'll be greeted by a spacious front living room and a modern kitchen situated at the front of the home. The three bedrooms are located across the rear of the home, along with a modern 4-piece washroom. A staircase in the middle of the home leads to the laundry room and utility space, adding convenience to everyday living.The basement suite is filled with natural light, thanks to its large windows. It features an open concept living space, two bedrooms, and a 4-piece washroom. With separate entrances, separate exterior living spaces, shared laundry, and dedicated parking, owning this property is a breeze.The exterior of the property has been thoughtfully maintained. A cozy front deck welcomes you home, while new windows and doors were installed upstairs (and some downstairs) in 2017. New shingles were added in 2023, and the eavestroughs and extensions were replaced in 2017, with modern breathable soffits added for enhanced functionality. The exterior was also painted in 2016, adding significant curb appeal to your investment. One of the advantages of this property is its walkability. It is conveniently located near the downtown core, providing easy access to amenities and services. Additionally, a park is just blocks away, along with a daycare and a K-8 school, making it an ideal location for families.Don't miss out on this incredible opportunity. Contact today for more information or to book your personal viewing. Discover the potential of this property and embrace the benefits of both comfortable living and smart investment. (id:43042)
204a 1350 Gordon Road
Moose Jaw, Saskatchewan
LOOKING FOR LOW MAINTENACE LIFESTYLE FOR YOURSELF OR PERHAPS AN INVESTMENT PROPERTY? Located in the Palliser Heights area surrounded by residential homes, schools & parks, this property is worth your consideration. This 1 Bedroom unit is North facing with views of a soccer field, baseball diamond & outdoor skating rink. The Living Room is spacious with a wood burning fireplace & you would have the option of a dining area at one end or an eating area in the Kitchen. There is a dedicated in-suite Laundry Room with adjacent Storage Room/Pantry (PLUS an exterior secure Storage Room on the deck!). Why rent when you can start your journey to home ownership here at an affordable price?! . (id:43042)
001 234 1st Avenue Ne
Swift Current, Saskatchewan
Searching for a new space for your Small Business? Club? Sport? Hobby space? Meeting space? Photography studio? Something affordable with all expenses included in the rent? Look no further - this renovated suite offers 1200 square feet of open concept (air conditioned) space available to be combined with an additional 1200 sf across the hall, its own private men’s and women's washrooms and possibly a single office if necessary. Heat, electricity and common area expenses included. The building will soon have cameras installed and a fob system implemented for easy access at any hour! Located on the lower level of THE BLOCK, downtown Swift Currents' freshly renovated public mall, offering a brand new modern interior and exterior, ample public parking, even offering some privacy on the more discreet side of the mall. Set a lasting impression in this impressive space and bring your business to the next level! Call today to view. (id:43042)
Penner
Porcupine Rm No. 395, Saskatchewan
Looking for a peaceful and secluded yardsite. This property is surrounded by mature trees including poplar, willow and spruce. On the yardsite are mature fruit trees as well. Outside there are several outbuildings with metal roof upgrades and plenty of storage. There is also a detached two car garage and/or shop. Except for the doors the shop is insulated and wired. The 12.73 acres provides plenty of space to turn around either a grain truck, camper etc with its circle drive. Inside the home has 3 bedrooms and 1 bath. One bedroom presently setup with main floor laundry (hookups in basement as well or move into mudroom). Huge mudroom entrance, plenty of space for boots, coats and back packs!! Home needs some tlc however new flooring and paint have been completed. Great starter home, great place if you work for one of the farmers in the area or if you are just looking for a recreational property. Area is popular for hunting, as well as sledding and quadding. Call today to setup your appointment to view. With the newly reduced price ($19500) should sell quickly Sellers are very motivated!!! (id:43042)
#424 5301 Universal Crescent
Regina, Saskatchewan
Lovely top floor 2 bedroom, 2 bath Fontaine Bleu condo in Harbour Landing. This south facing unit features a high livingroom ceiling and vinyl plank flooring in all rooms except the bathroom, laundry and storage room. Darker cabinets with white quartz countertops, stainless steel appliances and a walk-in pantry in the kitchen. The south facing balcony has hookup for a gas bbq.Two underground parking stalls. Furniture negotiable. In addition to the fitness centre and guest suite, the building does also feature bike storage, a dog wash station, a car wash bay, and a theatre room/multipurpose room. (id:43042)
1405 Macpherson Avenue
Regina, Saskatchewan
Great location within walking distance to the university, elementary, high school, bus stops and all the south end amenities. This beautiful home has a great curb appeal and it is move-in ready.This spacious and open bungalow has beautiful hardwood floors in the living and dining area as well as the kitchen. Huge windows pour tons of sunlight into the room.The spacious dining area has a unique rock feature wall. The kitchen has been updated as well with two toned cupboards and a butcher block countertop. There are three decent size bedrooms and the Master bedroom comes with a 3 piece en-suite (Standing Shower). Another 4 piece bathroom completes the main level. The Basement comes with a huge recreation area and a fourth bedroom with 3 piece bath. Outside you will find a huge garage that is perfect for someone who would want a mechanic shop or workshop. This garage is heated and has space for at least 6 vehicles. There is also another double detached garage on the other side of the yard! This house has seen a number of upgrades in recent years : windows, kitchen, floor, electric panel, soffits, fascias, shingles and PVC fence as well. Outside you'll find an interlocking brick driveway. If you truly love working in a huge garage, this house is a must see for you! (id:43042)
109 4th Avenue S
Big River, Saskatchewan
1028 sq ft bungalow in the heart of Big River offering 3 bedrooms and 1 bathroom. Freshly painted throughout with pine tongue and groove walls and pine barn doors in the living room creating a cozy rustic feel. Kitchen features new backsplash and includes a washer and dryer purchased in 2023. Back door has been replaced and deck access leads to a fully fenced yard with stained deck and updated railing. All roof trusses have been replaced. Yard includes garden beds refreshed with crushed rock in fall 2024 and mature trees providing shade and privacy. Crown jewel is the 20 x 36 detached garage with upgraded LED lighting inside and out, new 50,000 BTU natural gas heater, and plenty of room for hobbies, storage, or workshop needs. Located close to all amenities the town offers all the essentials—groceries, gas, post office, a school—and let’s not forget some of the province’s best northern lakes just a short drive away.Call your favourite realtor to show. (id:43042)
Feicht Acreage
Lake Of The Rivers Rm No. 72, Saskatchewan
Located in the RM of Lake of the Rivers a short distance of only 3km southeast of Assiniboia. Over 4 acres on a well treed private parcel. The Home features 3 bedrooms, dining room with a wood burning fire place, large living room and main floor laundry. The basement features large windows. Heating is supplied by a natural gas forced air furnace complete with central air conditioning. The exterior is upgraded with newer vinyl siding, asphalt shingles and a new cover on the existing deck. Outside you will find a double detached garage and a workshop that features its own electrical panel and wood burning stove, as well you will find sheds for your storage needs. (id:43042)
102 9th Street Ne
Weyburn, Saskatchewan
Charming and affordable! This well-kept home offers 3 spacious bedrooms and 1 full bathroom, making it perfect for families, first-time buyers, or those looking to downsize. Enjoy the convenience of main floor laundry, located in the roomy back entrance—ideal for a mudroom or added storage. The kitchen is compact yet functional, while the large, bright living room features a window that fills the space with natural light. Step outside onto the rear deck, perfect for relaxing or entertaining, and take advantage of the oversized single-car garage with extra space for tools or hobbies. All this at a great price in a desirable, well-established neighborhood. The basement is a dirt crawl space which houses the furnace and water heater. Shingles were done in 2021 and siding in 2020. Many windows updated. (id:43042)
103 2405 1st Avenue W
Prince Albert, Saskatchewan
Bright, Affordable 2-Bed + Den Condo in West Hill – 1,109 sq. ft. Enjoy comfortable, low-maintenance living in this well-maintained and affordable 2-bedroom condo with a versatile den/office space in the highly desirable West Hill neighborhood. With 1,109 sq. ft., this unit offers plenty of space and thoughtful upgrades—without the high price tag. Features include durable vinyl plank flooring (updated in 2017), two full bathrooms (a 4-piece and a 3-piece), high-rise toilets, modern kitchen and bathroom taps, and newer ceiling fans for added comfort. The in-building parking adds convenience and value year-round. Perfectly located near shopping, dining, and the hospital, this condo is a rare opportunity to own in a great area—ideal for first-time buyers, downsizers, or anyone looking for a smart, budget-friendly investment. (id:43042)
102 6 Highway N
Watson, Saskatchewan
It is time for the owner to retire! And, this small town gem is perfectly set up for you to succeed! Quick Stop Perogies is known province-wide for its many flavours and quality of perogy. Many different contracts with schools and teams for fundraising purposes, plus the ability to stop in and grab a bag or two, on the way home for dinner! Specialized equipment makes it easy to pump out quantity & quality on a daily basis! Add to that, the potential to bring back the restaurant business and this spot could be the central hub for miles around. Located right on the highway in Watson, SK. the possibilities are boundless. The town offers a great place to raise a family, wth large yards & groomed landscaping. The originator of the Santa Clause Day - you can see ol' Saint Nick from your front door.. Watson is home to K-12 schooling, Arena (watch the Humboldt Broncos practice from time-to-time!), campgrounds, golf course, pool, NAPA Autoparts (across the street), Shulte Industries, and a 54-room lodge with bar and offsale right next door! It has never been easier to make a profit as a business owner! Building and land included! (id:43042)
204 1220 Blackfoot Drive
Regina, Saskatchewan
Looking for the perfect condo that lets you lock the door and head off on vacation without a worry? Look no further! This beautifully maintained 1,037 sq ft corner unit is located in sought-after Bellagio Terrace, close to south end shopping, scenic parks and all the amenities you need. With its south and west-facing windows, this unit is flooded with natural light throughout the day. The open-concept living space features 9-foot ceilings and rich dark laminate flooring, creating a warm and welcoming atmosphere. The maple kitchen offers an abundance of cabinetry with soft-close doors and drawers, sleek stainless steel appliances and plenty of counter space for meal prep or casual dining. The spacious dining area is perfect for hosting guests. The living area is spacious with access to the outdoor balcony that has south west exposure, capturing those evening sunsets. The layout also includes 2 comfortable bedrooms and 2 bathrooms. The primary bedroom boasts a walk-through closet leading to a private ensuite. Additional features include: in-suite laundry, access to the on-site fitness room and two underground parking stalls—an exceptional bonus for condo living. One stall is titled and the other is exclusive use. Don’t miss your chance to own this bright, stylish and low-maintenance condo in one of the Regina's most desirable condo developments! (id:43042)
5058 10th Avenue
Regina, Saskatchewan
Welcome to 5058 10th Avenue! This spacious 1,467 sq. ft. townhome style condo is situated in a quiet location near Luther College, bike paths, Royal Regina golf course, RCMP Depot, parks and downtown shopping. Entering the home you're greeted with a bright and airy entry way with a nice sized closet and ceramic tile flooring. As you ascend the staircase that's complete with glass railing and bursting with natural light filtering in through the large windows, you'll arrive in the spacious living room. Conveniently located off the living room, patio doors lead you to a private deck finished with composite decking and metal railing. A generous sized dining room that overlooks the living room is located near the kitchen that is complete with an abundance of counter space, stainless steel appliances and backsplash. As you depart the kitchen you'll find yourself in a well lit den that would be the perfect space for a home office, playroom, home gym or reading nook. A laundry area and 2 piece bathroom newly finished with a beautiful vanity c/w backsplash are also located on this thoughtfully laid out level. The roomy primary bedroom features a large closet with mirrored sliding doors, a spacious sitting area complete with a skylight and direct access to the newly updated 4 piece bathroom. The bathroom is beautifully finished with a generous size vanity, tile backplash & tub surround and additional storage beside the vanity. 2 additional sizeable bedrooms with ample closet space are also included in this well planned out condo. Completing this home is a basement/utility area that has been newly finished for additional storage and a foyer that leads you to your own electrified carport. If you're looking for a condo in a quiet location with a community feel with the added bonus of having an outdoor pool to escape our hot summer days, look no further! (id:43042)
143 Lakeshore Drive
Lucien Lake, Saskatchewan
Welcome to 143 Lakeshore Drive, a 0.38-acre lakefront property on the quiet west side of Lucien Lake. Whether you're dreaming of a seasonal getaway or future year-round home, this well-developed lot offers a great opportunity to enjoy lake life with services and improvements already in place. The centerpiece is a 30' x 40' heated garage with 10' ceilings, natural gas and electric heat, a 100-amp panel, a 220V outlet, and a dedicated 20-amp 110V RV plug. The main level offers plenty of space for your vehicles, a sitting area, and a 3-piece bathroom—ideal for relaxing or storing lake gear. Upstairs, the loft features a 2-piece bath, cupboards, beds, and another sitting area—perfect for guests or family. Most of the furniture (not electronics) is included, making it easy to move in and enjoy right away. A stairway leads to the shoreline where two small decks—upper and lower—offer peaceful sitting areas. Enjoy lake views, sunbathing, or evenings by the uniquely designed octagon fire pit. The dock and boat lift are also included. Just a few minutes from the town of Middle Lake and Lucien Lake Regional Park, offering convenient amenities. Enjoy boating, fishing, swimming, and trails in summer, with snowmobiling nearby in winter. Natural gas, power, a septic system, and a water holding tank are there. Located about 30 minutes from Humboldt and 1.5 hours from Saskatoon. Building restrictions apply—contact the RM of Three Lakes No. 400 for details. Don’t miss your chance to own this move-in-ready lakeside retreat. Call today to schedule a viewing! (id:43042)
318 Prasad Union
Saskatoon, Saskatchewan
Stunning New 2-Storey Home Overlooking Brighton Park – Built in 2024 Welcome to this beautifully designed 2-storey home, offering over 2,100 sq. ft. of modern living space and thoughtfully crafted finishes throughout. Built in 2024, this home is ideally situated with a 10x12 deck overlooking the scenic Brighton Park, perfect for outdoor relaxation and entertaining. The main floor features a bright and open layout, complete with a den/office, an electric fireplace with an elegant accent wall, and a large kitchen island finished with quartz countertops and stylish backsplash. A huge window by the kitchen brings in plenty of natural light and offers a great view of the park. Upstairs, you’ll find a spacious bonus room and a generously sized primary bedroom with a luxurious 5-piece ensuite, including tile flooring, a freestanding tub, and a separate standing shower. Two additional bedrooms are also located on the second level—both featuring their own walk-in closets. A tiled laundry area and a full 4-piece bathroom complete the upper floor. The basement includes a separate entry, making it ideal for a future legal suite, and there is already a concrete walkway leading to the suite entrance. This home combines comfort, space, and style—perfect for families looking to settle in one of Saskatoon's most vibrant communities. (id:43042)
29 Salisbury Drive
Saskatoon, Saskatchewan
A spacious brand-new semi-detached home in Brevoort Park has just hit the market!Completed in 2024, this home offers a generous 1,826 sqft of living space with 9-foot ceilings on every level. Upon entry, you're welcomed by a spacious open-concept living and dining area. Expansive triple-pane windows allow natural light to flood the space throughout the day, creating a bright and inviting atmosphere. The kitchen features stylish white lacquered solid wood cabinets, complemented by elegant marble walls and a marble countertop (The marble countertop has been specially treated with a matte finish). Every drawer and cabinet door is equipped with soft-close mechanisms, offering smooth and quiet operation that reflects attention to quality and detail. The second floor features a well-designed layout with three bedrooms, two bathrooms, and a dedicated laundry room. The spacious primary bedroom boasts oversized windows that bring in abundant natural light. The ensuite bathroom includes double sinks and a window, offering both functionality and excellent ventilation. The basement features a separate entry and offers great potential to be converted into a legal suite, making it an excellent opportunity for rental income. Located in the desirable Brevoort Park neighborhood, this home is just minutes from 8th Street and within a 10-minute walking distance to two high schools and two elementary schools. It’s an ideal location for families looking to settle down in a well-established, convenient community. (id:43042)
130 Doran Way
Saskatoon, Saskatchewan
Welcome to 130 Doran Way, a beautifully designed home located in the sought-after Brighton Ranch community. Offering 1,903 sq ft of well-planned living space, this two-storey home features 3 spacious bedrooms, 2.5 bathrooms, a main floor den or office, an upper-level bonus room, and an attached double garage. The open-concept main floor is ideal for both everyday living and entertaining, with a generous kitchen that boasts a walk-through pantry and ample cabinetry for storage. The oversized primary suite is filled with natural light and includes a 4-piece ensuite and walk-in closet. Additional highlights include a convenient side entrance with the potential for basement suite development, finished exterior basement walls, EV charger and blinds throughout the home. The low-maintenance backyard is fully fenced and complete with a deck and xeriscaping—perfect for enjoying the outdoors without the upkeep. Located in one of Saskatoon’s fastest-growing neighbourhoods, this home offers space, functionality, and future potential. (id:43042)
703 405 5th Avenue N
Saskatoon, Saskatchewan
Welcome to 703-405th Ave N - right in the heart of downtown Saskatoon! This stunning condo sits on the 7th floor allowing a birds eye view of what is happening downtown. Coming with 2 bedrooms, one of which has a walk-in closet providing ample space to store your belongings. Vinyl plank flooring throughout. Over all a very cozy and convenient place to call home. Close to the university, and two major hospitals plus all that downtown Saskatoon has to offer. Contact your Realtor for more information. (id:43042)
1190 Ferguson Crescent
Regina, Saskatchewan
Welcome to 1190 Ferguson Crescent, a versatile home nestled on a spacious corner lot in a welcoming neighborhood! This property offers incredible potential for first-time homebuyers, young families, or anyone looking to make a space their own. Step inside to discover a cozy yet functional layout, featuring beautiful hardwood floors in the living room and two of the three main-floor bedrooms. The heart of the home is the eat-in kitchen, perfect for casual family meals or morning coffee overlooking the front yard. You'll love the primary bedroom, which features doors that open to a backyard deck — a perfect spot for relaxing in the sunshine or enjoying an evening breeze. Downstairs, a fully developed basement offers even more living space with a spacious rec room, an additional bedroom, and a three-piece bathroom, making it ideal for guests, teens, or a home office setup. There’s ample storage throughout, so you can tuck away everything with ease. The double-car garage provides both parking and workshop space, while the fully fenced yard gives peace of mind for kids or pets. And thanks to the corner lot, you’ll also benefit from extra parking — a rare bonus! Located just steps from schools, this home is in a great family-friendly location. Add a little paint and your personal touch to truly make this space your own. With appliances included (fridge, stove, washer, and dryer), this home is ready and full of promise! Don't miss out on this solid opportunity! 1190 Ferguson Crescent is ready to welcome you home! (id:43042)
7 Driftwood Crescent
Yorkton, Saskatchewan
Now available is one of Yorkton’s most notable mid-century residences. Built in 1968, this architecturally distinct home spans 1,872 square feet and features 5 bedrooms, 3 bathrooms, and a double attached garage. Designed with character in every corner, the home showcases vaulted ceilings, angled walls, and an original built-in bar—true to the era’s signature style. A wall of windows opens onto a private deck, perfect for entertaining or relaxing outdoors. A separate sunroom offers additional space to enjoy year-round natural light. Set on a prominent corner lot with a circular driveway, this home has remained dry through both of Yorkton’s major floods, providing peace of mind alongside charm. Recent upgrades include two modern furnaces (installed in 2021 and 2023) and new shingles (2023). Conveniently located near St. Paul’s Elementary School, the Gallagher Centre, and the Painted Hand Casino, this home blends architectural appeal with everyday practicality. A decorator’s dream with unique design elements, this rare gem is ready to welcome its next chapter—and the perfect family to make it their own! (id:43042)



