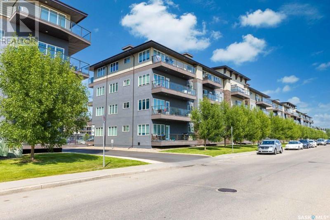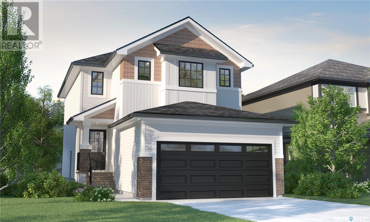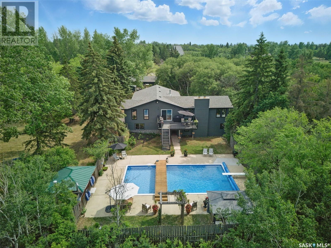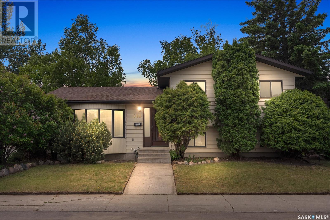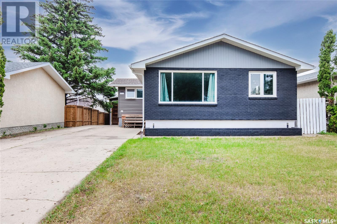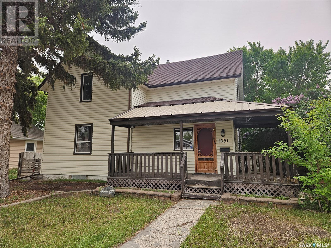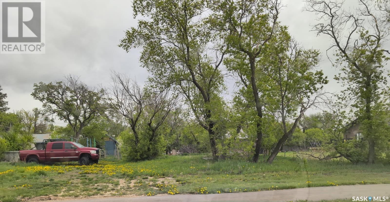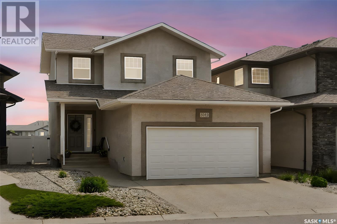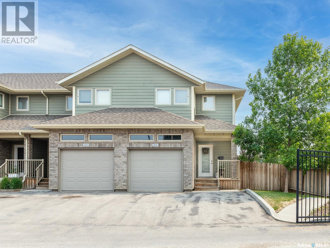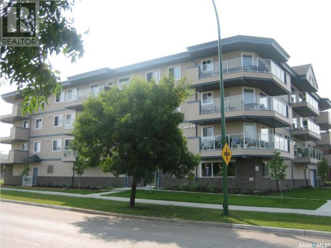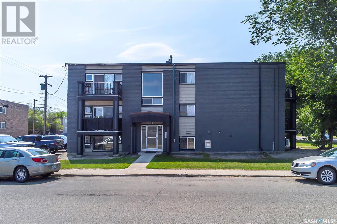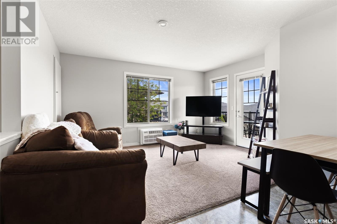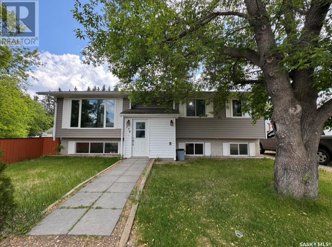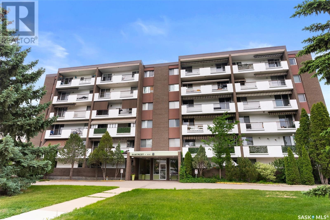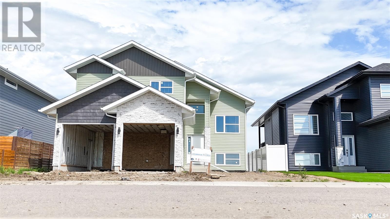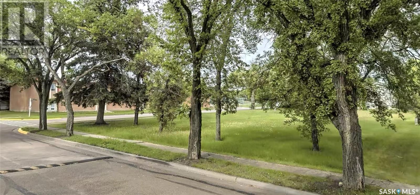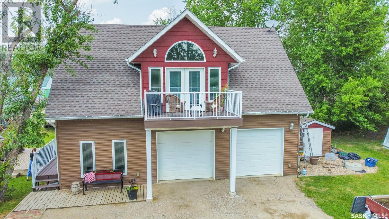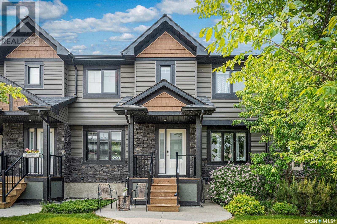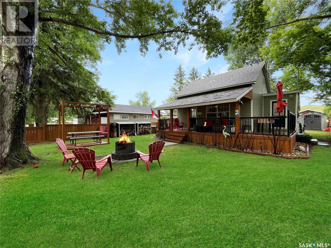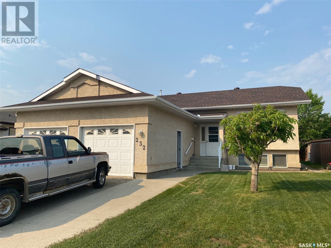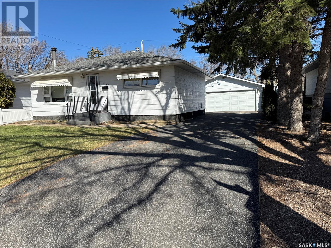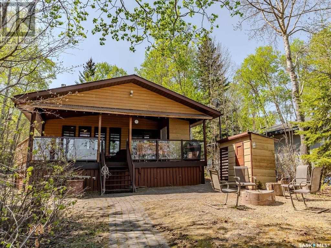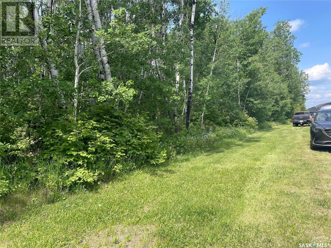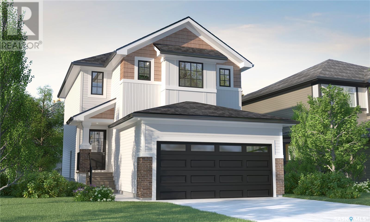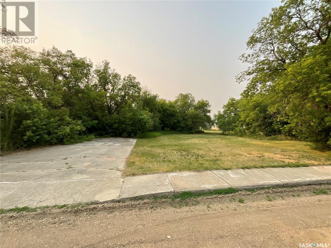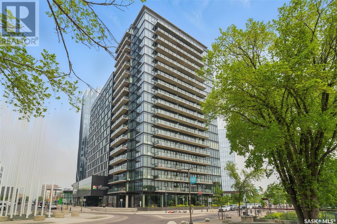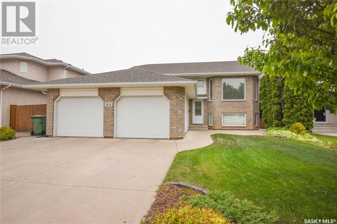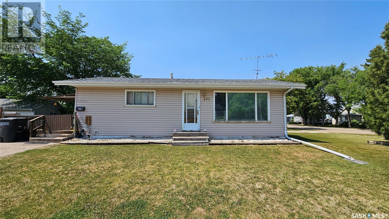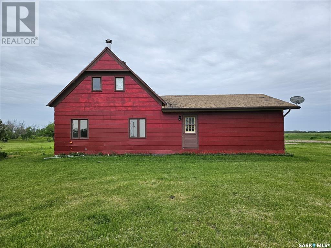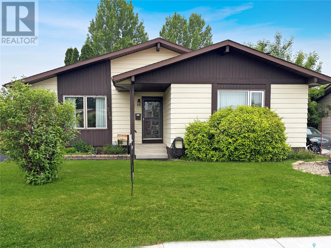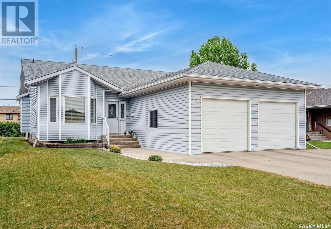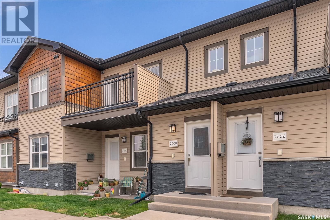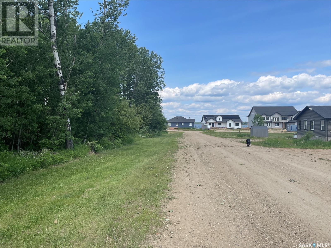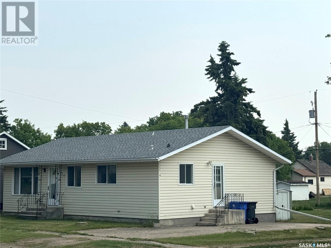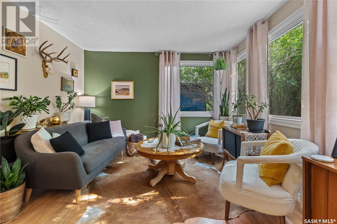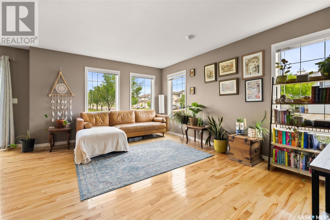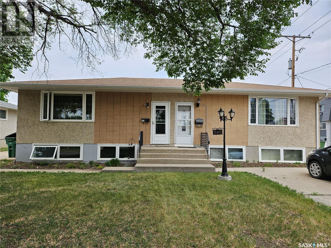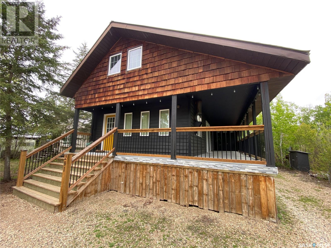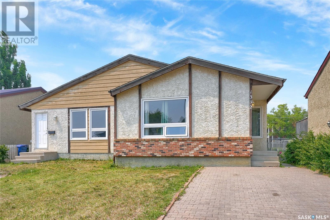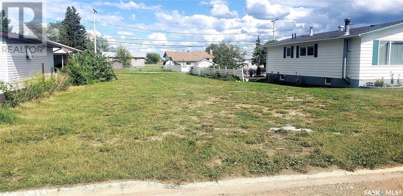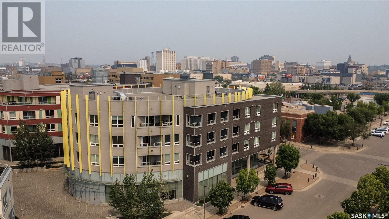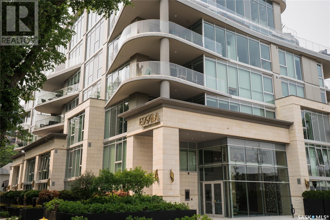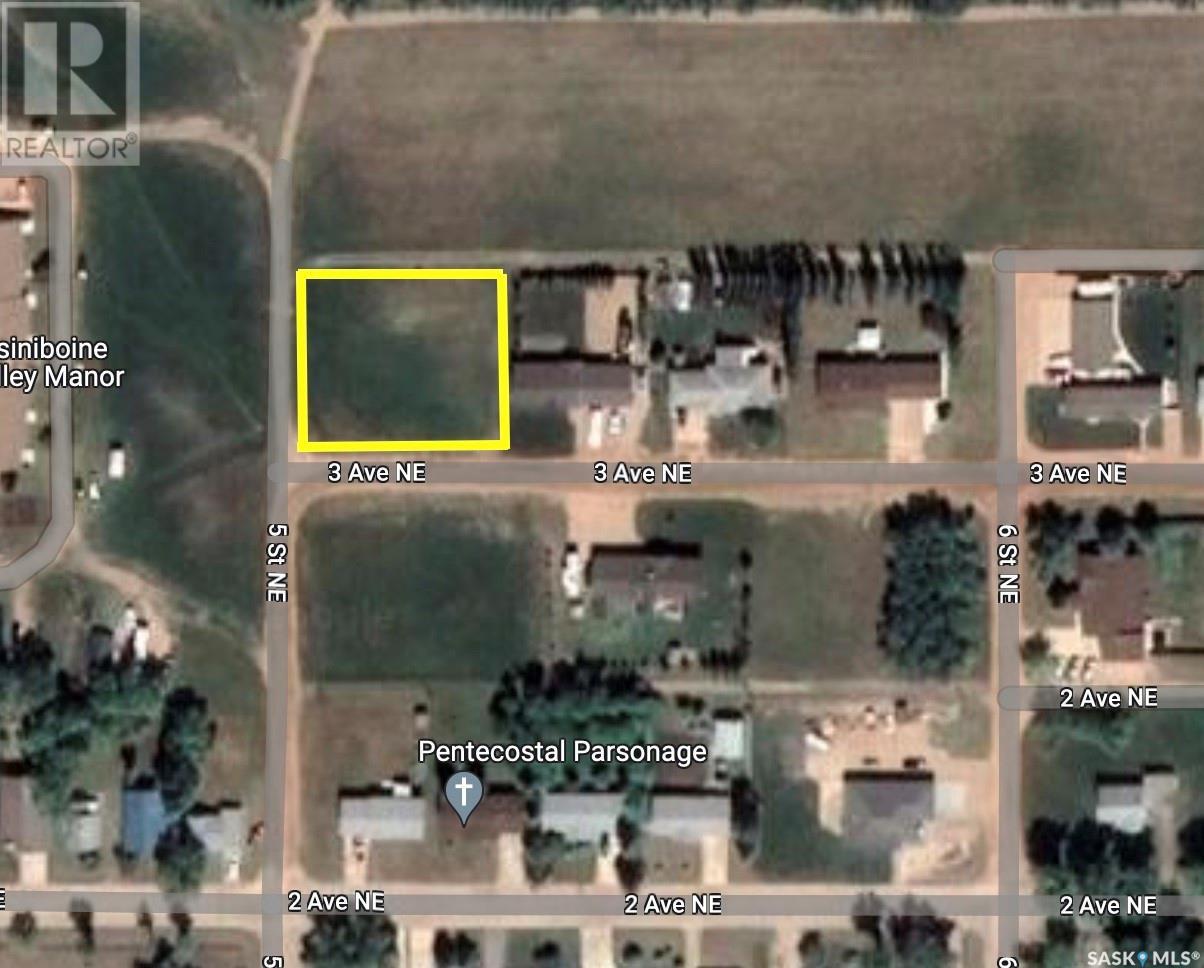407 710 Hart Road
Saskatoon, Saskatchewan
Welcome to Unit 407 at 710 Hart Road – a top-floor condo offering comfort, convenience, and excellent value in the heart of Saskatoon’s Blairmore neighbourhood. This 581 sq. ft. 1-bedroom, 1-bathroom unit is located in a secure, elevator-equipped high-rise building and features a smart, functional layout ideal for first-time buyers, students, or investors. Step inside to an open-concept kitchen and dining area with laminate flooring and modern cabinetry, flowing seamlessly into a spacious living room with large windows and natural light. The cozy carpeted bedroom includes ample closet space, while the 4-piece bathroom and in-suite laundry add to the everyday convenience. This unit includes all major appliances: fridge, stove, washer, dryer, and built-in dishwasher. The building is well-maintained with stone and stucco exterior, asphalt shingles, and wood frame construction. Enjoy easy access to parks, shopping, public transit, and nearby schools – all just minutes away. Low monthly taxes, affordable condo fees, and a sought-after location make this a smart and accessible opportunity in Saskatoon’s growing west side. Don’t miss your chance to own in this vibrant, amenity-rich area. Call today to schedule your private viewing! (id:43042)
259 Fortosky Crescent
Saskatoon, Saskatchewan
Welcome to Rohit Homes in Parkridge, a true functional masterpiece! Our single family LANDON model offers 1,581 sqft of luxury living. This brilliant design offers a very practical kitchen layout, complete with quartz countertops, walk through pantry, a great living room, perfect for entertaining and a 2-piece powder room. This property features a front double attached garage (19x22), fully landscaped front yard, and double concrete driveway. On the 2nd floor you will find 3 spacious bedrooms with a walk-in closet off of the primary bedroom, 2 full bathrooms, second floor laundry room with extra storage, bonus room/flex room, and oversized windows giving the home an abundance of natural light. This gorgeous home truly has it all, quality, style and a flawless design! Over 30 years experience building award-winning homes, you won't want to miss your opportunity to get in early. We are currently under construction with approximately anywhere from 8-12 months till completion depending on the home. Color palette for this home is Loft Living. Please take a look at our virtual tour! Floor plans are available on request! *GST and PST included in purchase price. *Fence and finished basement are not included. Pictures may not be exact representations of the unit, used for reference purposes only. For more information, the Rohit showhomes are located at 322 Schmeiser Bend or 226 Myles Heidt Lane and open Mon-Thurs 3-8pm & Sat-Sunday 12-5pm. (id:43042)
14 Pony Trail
Corman Park Rm No. 344, Saskatchewan
Welcome to 14 Pony Trail, Riverside Estates – Where Country Meets City Convenience Set on 3.97 acres just 4 km from Saskatoon city limits, this properties location offers the perfect blend of peaceful acreage living and quick city access – with pavement right to your front door! At the heart of the property is a spacious 3,600 sq. ft. two-storey home designed for the view of property and family living. The kitchen and dining area are located on the upper floor, taking full advantage of stunning views overlooking Riverside Golf Course – you can even see the green of Hole #2 from the deck! An oversized 25' x 19' vaulted family room offers a warm and welcoming space to gather and relax. With 7 bedrooms and 4 bathrooms, this home has space for everyone. There are two primary suites – one on each level – making it ideal for multigenerational living or guest flexibility. Currently, bedrooms 6 & 7 have been combined into a larger space but can easily be separated again. Significant updates have been completed to the exterior including: New shingles (2023) Hardie Board composite siding and hidden fastener metal cladding, fascia & soffits (2024). Enjoy summers in the 40’ x 20’ outdoor pool with a 9' deep end, which received a new liner in fall 2022, perfect for entertaining or unwinding under prairie skies. Need space for toys, hobbies, or a workshop? The 52’ x 28’ detached garage has a double overhead doors and was formerly used as horse stables, now serving as a versatile storage and workspace. This is a rare opportunity to embrace the tranquility of acreage life, while being just minutes from Saskatoon. Water wells on property have been abandoned for upgraded and included SASK Water service! 14 Pony Trail isn’t just a home – it’s a lifestyle. Close to the Sask River & Riverside Golf & Country Club, mins from Furdale Dog Park, this type of established location don't come up ... As per the Seller’s direction, all offers will be presented on 2025-06-16 at 4:00 PM (id:43042)
11 219 Grant Street
Saskatoon, Saskatchewan
Amazing opportunity to get into affordable home ownership! Stop renting when you can own! This 3-bedroom, 1-bathroom mobile home comes equipped with a spacious kitchen, open dining area and a large living room. Enjoy your private yard in the summers. This mobile home park is pet friendly. Monthly lot lease fee of $1020 includes taxes, water, garbage services, common area yard care/snow removal, recycling fees, and more! Message your favorite REALTOR® for more information. (id:43042)
215 303 Lowe Road
Saskatoon, Saskatchewan
CORNER UNIT!!! Welcome to this bright south/west facing condo in University Heights. Watch all the activities across the street in the park or those beautiful Saskatchewan sunsets from your balcony!! This is one of the largest units in the Forest Park complex at 1033 sqft. Open concept with a functional floor plan. Once entering this well maintained unit, there is a laundry room with custom build in cabinets. Kitchen offers a walk-in pantry which is open into the formal dining room. Living room has a corner balcony. Master bedroom features a walk-in closet plus a 4 piece bathroom. The second bedroom and extra bathroom is great for guests, family members or university students. Upgraded large air conditioning unit has been installed which cools the entire space. Underground parking stall is included. There is a recreation room and gym located on the main floor for your convenience. Handy Bus stop out front for University students. Amazing location and in walking distance to grocery stores, many restaurants, medical centers, gyms, and 2 large high schools. Short distance to the Forestry Farm and Zoo. Book your showing today!! (id:43042)
102 Delaronde Road
Saskatoon, Saskatchewan
Welcome to 102 Delaronde Road in the heart of sought-after Lakeview! This 4-level split offers 1,048 sq ft above grade, 4 bedrooms, and 3 bathrooms, providing the perfect blend of space and flexibility for growing families. The open-concept main floor features beautiful hardwood and linoleum flooring with a large living area that flows into a functional kitchen and dining space. Upstairs you’ll find 3 bedrooms including a generous primary with a 3-piece ensuite. The lower levels offer a cozy family room, additional bedroom, bathroom, and ample storage. Enjoy the added value of updated siding and brand new asphalt shingles. Step outside to your private backyard oasis complete with mature trees, a spacious deck for entertaining, and a double detached garage. Located just steps from École Lakeview School and St. Bernard Catholic School, with convenient access to Lakeview Park, walking paths, and the Wildwood Golf Course. Easy access to Circle Drive makes commuting a breeze. Move-in ready, functional, and nestled in one of Saskatoon’s most family-friendly communities—this is the one you’ve been waiting for!... As per the Seller’s direction, all offers will be presented on 2025-06-17 at 7:00 PM (id:43042)
17 176 Acadia Court
Saskatoon, Saskatchewan
Welcome to your new home at Acadia Drive, Saskatoon! This charming 1-bedroom apartment condo boasts all the conveniences you need for a comfortable lifestyle. Features: In-Unit Laundry: Enjoy the convenience of your own washer and dryer. Soundproof and Sturdy Concrete Cinderblock Building: Offering you peace and quiet in a secure setting. East-Facing Balcony: Start your day with the warmth of the morning sun. 1 Off-Street Parking Stall: Hassle-free parking. Location Perks: Ideal for Young Professionals and Students: Situated just 10 minutes away from the University of Saskatchewan via 14th Street East, making it perfect for students and staff alike. Amenities Galore: Only a 3-minute drive to the Market Mall Shopping Centre, where you’ll find groceries, dining options, and other essential services. Outdoor Recreation: Quick access to Lakewood Park and Wildwood Golf Course, perfect for weekend relaxation. Public Transit: A stone's throw away from bus stops that connect you directly to the U of S campus and downtown Saskatoon. Don’t miss this opportunity to own a well-located condo that offers the perfect blend of comfort and convenience for your lifestyle! (id:43042)
1314 Grandview Street W
Moose Jaw, Saskatchewan
Just a few blocks from the new school, this move-in-ready home checks so many boxes! Step inside to a spacious, light-filled living room – the ideal spot for cozy nights or entertaining guests. Around the corner, you’ll find the dining area and updated kitchen, featuring freshly painted cabinets that give the space a clean, modern feel. Down the hall, there are three comfortable bedrooms and a full 4-piece bathroom. The lower level offers a large family room with plenty of space for toys, a home gym, or even a pool table. There’s also a convenient 2-piece bathroom, plus a fourth bedroom that was previously used as the primary suite. It’s paired with a bonus room – perfect for a walk-in closet, home office, or nursery. Outside, you'll love the fenced yard with a concrete patio – a great space for summer barbecues. The detached one-car garage has impressive ceiling height, giving you extra storage or workshop potential. This is a great opportunity to get into a solid home in a growing area – don’t miss it! Don’t wait… book your private viewing today! (id:43042)
308 31 Rodenbush Drive
Regina, Saskatchewan
Top-floor 1-bedroom, 1-bathroom unit at 308-31 Rodenbush Drive offering 700 sq ft of functional living space. Features include a wood-burning fireplace, a large south-facing balcony, and access to an outdoor pool for owners. Located in a well-kept condo complex close to parks, shopping, and other north-end amenities—ideal for first-time buyers or anyone looking to simplify. (id:43042)
1051 Montgomery Street
Moose Jaw, Saskatchewan
Warmth, Character, and Space to Grow! Step onto the inviting front veranda and into a home full of charm and functionality. The main level features an open yet defined layout with a generous living room and a bright dining area—perfect for both everyday living and special gatherings. The kitchen offers plenty of workspace and storage, along with a view of the backyard and deck for easy outdoor access. A handy two-piece bathroom is located near the back entrance—ideal after time spent in the yard or garage. Upstairs, you'll find three comfortable bedrooms, two with double closets that offer great storage solutions. The lower level provides additional room to relax or work, with a cozy family area, a den, a 3-piece bathroom, and lots of storage space to keep things organized. Sewer line has been updated! Outside, there is a 24’x28’ double detached garage. This is a well-rounded home ready to welcome its next chapter. (id:43042)
0 Railway Avenue
Dundurn, Saskatchewan
Looking to build a new home? Check out this 67 foot lot in Dundurn. There is a house next door and the tenants have some items on the property but they will be moved off. Mature lot with trees (id:43042)
5312 Aerial Crescent
Regina, Saskatchewan
Step into a home that blends modern updates, everyday functionality, and a picturesque setting—right in the heart of family-friendly Harbour Landing. Backing expansive green space with walking paths and breathtaking views, this refreshed two-storey home offers the rare combination of privacy and convenience. Notice the 9' ceilings and bright, airy ambiance. The main floor features updated luxury vinyl plank flooring, an open-concept layout, and fresh paint throughout. The living room is anchored by a sleek built-in electric fireplace while oversized windows bathe the entire main floor in beautiful natural light. The kitchen is a dream for both the everyday cook and weekend entertainer. Outfitted with all-new stainless steel appliances, lighting, tiled backsplash, ample counter space, and a corner pantry—it opens seamlessly into the dining area. Just off the dining room, step onto your sprawling maintenance-free deck with aluminum railing and privacy fence ($15,000)—an ideal spot to sip your morning coffee or to barbecue. The east-facing backyard is fully fenced, landscaped, and perfectly positioned to enjoy peaceful prairie evenings or playful afternoons with the kids. And when it’s time to get practical, a dedicated mudroom and laundry area offer direct access to the double garage, making daily routines that much easier. Upstairs, you’ll find a spacious primary retreat featuring a generous walk-in closet and a 4-piece ensuite with a deep soaker tub—your private escape at the end of a long day. Two additional bedrooms and another full bathroom offer plenty of space for growing families. All carpet was replaced along with bathroom floors updated with linoleum. The insulated and roughed-in basement is ready for your personal touch—whether it's a future family room, home gym, or guest suite. Tucked just a short walk from three playgrounds, an elementary school, and Harbo... As per the Seller’s direction, all offers will be presented on 2025-06-16 at 6:00 PM (id:43042)
101 115 Shepherd Crescent
Saskatoon, Saskatchewan
Fantastic corner townhouse in gated complex in desirable Willowgrove area & built by Riverbend Developments. Walking distance to 2 elementary schools, 2 high schools, shopping and parks. Lots of windows and gorgeous fenced yard and deck. Single attached garage and double driveway for extra parking. 9 foot ceilings on main floor and you'll love the walk in pantry off the fantastic kitchen featuring maple cabinetry, granite counter tops and island. The 2nd floor primary bedroom is massive with a three piece bathroom and walk in closet. There is another large bedroom upstairs that has it's own 4 piece en-suite and walk in closet, separate laundry room on second level. The basement is fully developed with a family room, storage under the stairs and in utility room, 3 piece bathroom, bedroom and den (with a window but no closet). Seller put in a $4000 water softener and spent $5000 on new blinds. 2 black shelving units in living area and 2 TVs can be included.... As per the Seller’s direction, all offers will be presented on 2025-06-16 at 6:00 PM (id:43042)
204 6709 Rochdale Boulevard
Regina, Saskatchewan
Welcome to this well-maintained 2-bedroom, 2-bathroom condo ideally located in the heart of Rochdale Park. Enjoy easy access to scenic walking paths, a community pool, and a variety of nearby shopping amenities. Inside, you'll find a functional kitchen, comfortable living and dining areas, and the convenience of in-suite laundry. The primary bedroom features a private 3-piece ensuite, while the second bedroom and additional full bathroom offer versatile space for guests, family, or a home office. (id:43042)
101 2613 Broadway Avenue
Saskatoon, Saskatchewan
Beautiful corner unit. Move right in. Open floor plan, with gorgeous granite counter tops, rich maple cabinets. stainless steel appliances and stylish plumbing and lighting fixtures. The kitchen area has a large island which overlooks the dining area and opens up in the spacious living room. The windows are all large letting in plenty of natural light. The bedrooms are spacious with lots of closet space. The bathroom has a tiled tub surround and stylish vanity. A side entrance leads directly to the unit. Pets are allowed with restrictions and there is a dog park just a few minutes away. Condo fees include heat. This unit is just freshly painted and is move in ready. You won't be disappointed. (id:43042)
55 5031 James Hill Road
Regina, Saskatchewan
Welcome to #55 5031 James Hill Road, a bright and well maintained upperlevel condo with direct access to unit, located in the heart of desirable Harbour Landing. Offering 786 sq ft of functional living space, this unit features a smart open concept layout with 2 bedrooms, 1 full bathroom, great outdoor balcony, in-suite laundry and 1 electrified parking stall. The south facing exposure floods the space with natural light, the light natural decor adds to the airy feel and provides the perfect spot to unwind while enjoying those beautiful views. The kitchen offers ample dark wood cabinetry, black appliance package and ample counter space. This layout flows seamlessly into the dining and living areas, providing an ideal setup for everyday living and entertaining alike. Whether you're a first time buyer, student looking to own, thinking of downsizing, or adding to your investment portfolio, this is an excellent opportunity to own your own home at an affordable price point, in a vibrant community. The location provides a quick walk to paths, parks, restaurants, shopping, schools, and transit. Don’t miss your chance to call this one home!... As per the Seller’s direction, all offers will be presented on 2025-06-16 at 9:00 PM (id:43042)
234 1a Avenue
St. Walburg, Saskatchewan
Check out this spacious bi-level home offering 5 bedrooms and 3 bathrooms in the charming community of St. Walburg. With plenty of room for a family to grow, this home features all new windows except one in the basement, a new boiler, and shingles scheduled to be done this season. The fully fenced backyard includes a beautiful deck with access from the kitchen, perfect for hosting or enjoying a bit of privacy. Don’t miss out on this great opportunity! Reach out today! (id:43042)
#108 4545 Rae Street
Regina, Saskatchewan
Welcome to Unit 108 – 4545 Rae Street, a spacious and well-maintained condo located in the heart of Regina’s sought-after Albert Park neighbourhood. Nestled within the Oakcrest complex, this bright and inviting unit offers the perfect blend of comfort and convenience in a secure building. Step inside to discover a generous layout featuring two bedrooms and one full bathroom across approximately 1,003 sq ft. The large living room is filled with natural light and opens onto an oversized, private patio—ideal for morning coffee or evening relaxation surrounded by greenery. The dedicated dining area provides ample space for entertaining, while the functional galley-style kitchen features classic oak cabinetry, updated appliances, and excellent storage. Both bedrooms are well-sized, with the primary offering a peaceful retreat. The four-piece bathroom has been tastefully updated with a clean, neutral palette. Additional highlights include durable laminate flooring, wall air conditioning unit, and excellent in-suite storage options. The unit also includes exclusive access to 1 parking stall. Oakcrest is a well-managed building offering secure entry, a welcoming lobby, and beautifully landscaped grounds. Condo fees include heat, water, building insurance, common area maintenance, reserve fund contributions, and more—providing true peace of mind. Enjoy being just steps from shopping, restaurants, medical services, and public transit, with easy access to Southland Mall and other south-end amenities. If you’re looking for low-maintenance living in a prime location, this charming condo is a must-see! (id:43042)
171 Mcarthur Lane
Saskatoon, Saskatchewan
*Stunning Modified Bi-Level Home for Sale: 171 McArthur Lane, Saskatoon* - *Unique Layout*: Modified bi-level design with a spacious master bedroom situated above the garage, offering a serene retreat. - *Main Floor*: - Three bedrooms, providing ample space for family members or guests. - Master bedroom boasts an impressive layout and plenty of natural light. - *Basement*: - Bonus room with a full bathroom, perfect for a home office, gym, or play area plus Two Bedroom legal suite. - *Garage*: - Insulated oversize garage, ready for heating and perfect for workshops or storage. - 220-line electrical setup for electric vehicle charging. - *Outdoor*: - Covered deck, ideal for outdoor entertaining and relaxation. - Concrete driveway, providing durability and low maintenance. - Wider lot with a nice view, enhancing the overall living experience. ## Additional Features - *Progressive New Home Warranty*: Offers peace of mind and protection for your investment. - *Legal Suite*: Potential for rental income or a separate living space for family members. (id:43042)
102 Wallace Street
Kamsack, Saskatchewan
Build your dream home on this spacious lot, perfectly located across from the school and a serene park. Enjoy the convenience of in-town living with ample space, privacy, and a great family-friendly neighbourhood. An ideal spot to bring your vision to life! (id:43042)
110 Baillie Road
Willow Creek Rm No. 458, Saskatchewan
Welcome to 110 Baillie Road in the peaceful village of Fairy Glen—just minutes from Gronlid (home of the well-known Bear’s Den), under 20 minutes from Melfort, and only 15 minutes from Wapiti Valley Ski Resort. This charming two-storey carriage home offers 1,224 sq. ft. of beautifully updated living space and is ideal for year-round living. The home features a heated double garage (electric heat) on the main floor, with the living quarters above. The upper level includes a spacious, light-filled living room with huge windows and direct access to a private balcony, perfect for enjoying your morning coffee or evening sunsets. You'll also find a modern kitchen, full bathroom, and two bedrooms on this level—one of which is currently set up as a laundry room. On the main floor, you'll find a finished bonus room, a second full bathroom, and in-floor heating, creating a warm and comfortable space that’s perfect for guests, a home office, or a cozy den. Outside, the property continues to impress with a large side deck, well-maintained yard, raised garden bed, single detached garage, and RV parking. The 8,250 sq. ft. lot offers both privacy and flexibility—with space to entertain, play, or enjoy your outdoor hobbies. If you’re looking for a full-time home with thoughtful updates, functional space, and a quiet rural setting—this one is a must-see!... As per the Seller’s direction, all offers will be presented on 2025-06-16 at 3:00 PM (id:43042)
225 Rajput Way
Saskatoon, Saskatchewan
Welcome to 225 Rajput Way this fully finished 2-storey condo in Evergreen is a great mix of space and style. With 3 bedrooms and 4 bathrooms, there's plenty of room for everyone. The main floor has an open-concept layout that's perfect for entertaining, and the private yard is a great little escape for relaxing or BBQs. It also comes with a detached garage and has been really well cared for—super clean and move-in ready. A solid option if you’re looking for low-maintenance living in a great neighbourhood! Contact your favourite Realtor to view.... As per the Seller’s direction, all offers will be presented on 2025-06-16 at 7:00 PM (id:43042)
236 Janzen Drive
Lac Pelletier Rm No. 107, Saskatchewan
Presenting a meticulously renovated cottage on the lake, now available in the highly sought-after Lac Pelletier market, complete with a coveted boat slip. This move-in ready cabin offers a serene atmosphere, set back one row from the lake to shield you from cold winds and bugs. The property has undergone a thorough transformation, with extensive renovations including new insulation(gutted to the studs), drywall, updated plumbing, and electrical systems. Step through the back door and discover a fully renovated kitchen featuring a 4-piece appliance package, including a dishwasher, complemented by elegant grey cabinetry, a farmhouse-style sink, and pine ceilings adorned with recessed pot lights throughout the main floor. The living area overlooks the beautifully landscaped yard and provides access to the front deck. The main floor also boasts a bedroom and a 3-piece ensuite with a door leading to the backyard, allowing for privacy or easy access for post-lake showers or attending to the needs of your campfire guests. Ascend to the second floor, where you will find a second bedroom, a loft space currently utilized as a third bedroom, and a 4-piece washroom featuring a tub with a glass tile surround. The backyard is a tranquil retreat, featuring a new 12x20 deck with a pergola and maintenance-free railing. The front deck spans the entire length of the home and offers LED lights built into the railing, providing a view of the water. The mature yard is fully fenced and includes a fire pit, an eating pergola, a kayak shed, and a brand new outdoor shower. Additional updates include windows, doors, flooring, and vinyl siding, as well as a built-in workshop, a well and natural gas connection to the property. Just steps away from the shore, you will find a playground, beach, and opportunity for your boat to be securely docked. Don't miss out on this exceptional opportunity - call today to book your viewing! Bunk house/camper negotiable as well as interiorfurnishings. (id:43042)
232 Morrison Drive
Yorkton, Saskatchewan
LOCATION LOCATION LOCATION!!! 232 Morrison is kitty corner to elementary schools in the desired Weinmaster area of city. Perfect family home that has 4 bedrooms, 3 bathrooms and over 2400 sq feet of living space. 3 generous sized bedrooms are located on main floor with master hosting a 3 pce ensuite. Kitchen hosts plenty of cabinets and counter space along with an island. The dining room has garden doors leading out to the deck and fenced back yard. Living room and 4 pce bathroom complete the main living area. The basement has a large rec room that will accommodate your comfy lazy boy furniture along with game tables. One more bedroom and 3 pce bathroom are in the basement. The garage is insulated and has direct entry to the house from basement. Upgrades to the home include new shingles and fence 4yrs ago. New high efficient furnace in 2024. stove new 2 months. microwave is new from 2024. All the comforts you need are here, central air , fenced yard, close proximity to schools, malls , walking trails and church.... As per the Seller’s direction, all offers will be presented on 2025-06-19 at 1:00 PM (id:43042)
1043 Simpson Avenue
Moose Jaw, Saskatchewan
Welcome to this well-maintained 3-bedroom, 2-bathroom home offering 832 sq ft on the main floor, plus a fully developed basement. Located in a great neighbourhood near schools and parks, this home is perfect for families or first-time buyers. The main floor features a bright living space and two bedrooms, while the basement includes a third bedroom, a second full bathroom, and a cozy family room—ideal for extra living space or hosting guests. Additional features include central air, central vac, and a double detached garage. A solid home in a convenient location—don’t miss your chance to view it! (id:43042)
Schitka Beach Dr
Wakaw Lake, Saskatchewan
Stop scrolling and prepare to fall head-over-heels in love with your future happy place!. This isn't just any lakefront cottage—this is your ticket to becoming that annoyingly happy person who posts sunrise photos every morning (and trust us, you'll want to). Picture yourself sipping coffee on your private covered deck, smugly watching the lake while your city friends are stuck in traffic, because this immaculate 3-bedroom, 842-square-foot slice of paradise sits just one hour from Saskatoon but feels like a world away from your problems. The kitchen will make you actually want to cook again with its stainless steel appliances, granite countertops, and heritage-style cabinets that somehow make even your cereal look gourmet, while the deluxe natural gas fireplace practically begs you to cancel all your weekend plans and become a professional couch potato. But wait, there's more! (We're not done bragging yet.) You get not one, not two, but THREE outbuildings—two sheds for all your lake toys and a charming bunk house where your guests can stay without cramping your style or hogging your bathroom. The beautifully landscaped, well-treed lot gives you privacy to skinny-dip if that's your thing (we won't judge), while the shallow well, dual cistern system, and included docks mean you're basically a lakefront homeowner with all the bragging rights and none of the headaches. With recent upgrades throughout, a natural gas BBQ hookup for epic fish fries, and enough shoreline to make your neighbors jealous, this turn-key property comes with most furnishings, a portable AC unit, and the guarantee that you'll never want to leave—seriously, your productivity will plummet because you'll be too busy living your best lake life! (id:43042)
8 Fresno Street
Big River Rm No. 555, Saskatchewan
Nestled in a quiet, forested setting, this 0.29-acre titled lot is fully treed and ready for your future cabin or year-round home. With natural gas and power conveniently available at the property line, the site is build-ready and ideally located just a short walk from the marina, sheltered boat launch, and beach at South Stoney, Delaronde Lake. Enjoy excellent fishing, water recreation, and quick access to endless forest trails, a nearby ski hill, golf course, and all amenities in the Resort Town of Big River. (id:43042)
107 Fortosky Manor
Saskatoon, Saskatchewan
Welcome to Rohit Homes in Parkridge, a true functional masterpiece! Our Lawrence model single-family home offers 1,484 sqft of luxury living. This brilliant Two Storey design offers a very practical kitchen layout, complete with quartz countertops, an island, walk-through pantry, a great living room, perfect for entertaining and a 2-piece powder room. This property features a front double attached garage (19x22), fully landscaped front, double concrete driveway. On the 2nd floor you will find 3 spacious bedrooms with a walk-in closet off of the primary bedroom, 2 full bathrooms, second floor laundry room with extra storage, bonus room/flex room, and oversized windows giving the home an abundance of natural light. This gorgeous single family home truly has it all, quality, style, a flawless design! Over 30 years experience building award-winning homes, you won't want to miss your opportunity to get in early. We are currently under construction with completion dates estimated to be 8-12months. Color palette for this home is TBD. *GST and PST included in purchase price. *Fence and finished basement are not included* Pictures may not be exact representations of the home, photos are from the show home. Interior and Exterior specs/colours will vary between homes. For more information, the Rohit showhomes are located at 322 Schmeiser Bend or 226 Myles Heidt Lane and open Mon-Thurs 3-8pm & Sat-Sunday 12-5pm. (id:43042)
228 1st Avenue W
Blaine Lake, Saskatchewan
Discover the perfect opportunity in Blaine Lake with this spacious corner lot surrounded by beautiful, mature trees. The property offers excellent potential for building your dream home or cabin getaway, with room to grow and space to breathe. Enjoy the peaceful charm of small-town living while being just a short drive from the lake and local amenities. (id:43042)
203 490 2nd Avenue S
Saskatoon, Saskatchewan
Experience the best of downtown Saskatoon in this bright and beautifully maintained one-bedroom condo at the prestigious No. 1 River Landing. Boasting spectacular river views through floor-to-ceiling windows—complete with motorized blinds—this home offers both style and comfort in a prime location. Inside, you’ll find a thoughtfully designed kitchen, a spacious den perfect for a home office or reading nook, and the convenience of in-suite laundry. Step outside and enjoy immediate access to the riverbank, walking trails, festivals, and events—plus front-row views of the city’s fireworks displays. With a titled underground parking stall, you’ll never worry about finding downtown parking again. Schedule your private tour today! (id:43042)
414 Beerling Crescent
Saskatoon, Saskatchewan
Welcome to 414 Beerling Crescent, located in Silverspring! Stepping into this 1,320 square ft bi-level home, you are met with vaulted ceilings, stairs leading up to your spacious living room, recessed lighting, oak hardwood flooring, and bright front facing windows to allow plentiful natural light. Coming around to your kitchen, where you will find 2ft ceramic tile flooring, granite countertops, soft-close maple cabinets, custom tile backsplash, pantry, large island with wine rack built in, and open to your dining area. With garden door access to your deck and backyard, plus an additional closet/pantry with organizers. The primary bedroom is king accommodating, features a walk-in closet with custom organizers, plus a 3-pc ensuite with glass shower. Two additional good-sized bedrooms, plus a 4-pc bath with tile flooring, completes your main floor. Downstairs, you will find carpet flooring throughout the family room, 9ft ceilings and large windows. Two bedrooms, a 3-pc bath with hidden laundry area as well as washing basin, your utility room plus plenty of under-stair storage! Your backyard offers a spacious deck with natural gas BBQ hookup, leading you down to a concrete patio. Luscious trees, and shrubs surround your yard, as well as garden area, making this is wonderful oasis! Additional features include: a freshly painted main floor + ceilings, freshly painted basement, A/C, double-attached garage with triple driveway, Central vac and underground sprinklers. Located close to many parks, elementary schools, and many amenities!... As per the Seller’s direction, all offers will be presented on 2025-06-16 at 4:00 PM (id:43042)
201 3rd Street S
Wakaw, Saskatchewan
Welcome to 201 3rd Street South, a charming bungalow situated on a large corner lot in the welcoming community of Wakaw. This home offers a practical layout with two bedrooms and a 4-piece bathroom. The kitchen is equipped with classic oak cabinets and comes with essential appliances including a fridge, stove, and microwave. Laminate flooring extends through the kitchen and living room areas. The two spacious bedrooms have carpet, adding to the cozy feel. An abundance of natural light fills the home through its many large windows. Practical updates in recent years include the furnace (2015) and water heater (2016), along with durable vinyl siding. Laundry facilities are conveniently included within the home. The exterior features a large deck, perfect for outdoor enjoyment, and a a 12' x 24' detached garage for parking and additional storage. The basement is open for future development, offering excellent potential to expand the living space to suit your needs. This property offers a welcoming opportunity for comfortable living in Wakaw, combining practical features with a desirable large corner lot and potential for future growth. (id:43042)
Nw 32-03-03 W2 Acreage
Enniskillen Rm No. 3, Saskatchewan
RM of Enniskillen No.3 - This acreage is located straight west of Alameda 6km off the highway. Property is 13 acres and provides a beautiful yard site with mature trees. This property Would make a great yard site to move in a home or to build. Services to the property, Power and water/sewer. There is a 38'x70' arched ribbed cold storage. The house is built in 1920 and is 1472 Sqft. Main floor is made up of a mudroom, kitchen, dining room, living room, rec room, 2 bedrooms, a roughed in bathroom, and a bonus room. Up stairs is a loft area. Down stairs is unfinished. Looking for an acreage with easy access and a mature yard, this is the property for you!! Property is sold AS IS, WHERE IS. (id:43042)
539 Shea Crescent
Saskatoon, Saskatchewan
Mint condition home! Super clean. This 1056 sq ft 3 bedroom bungalow is in move-in condition. Upgraded windows and furnace for energy efficiency. Neutral decor. 1/2 bath off the primary bedroom. Patio doors from the dining area to a 12 x 14 deck overlooking the park-like yard. Fully developed basement with huge, cozy family room for those family get-togethers. Lots of storage in the laundry area. A couple of dens for your computer desk. Large 24 x 24 detached garage. Rubber paved driveway. August 27th possession date. Presentation of offers June 16th.... As per the Seller’s direction, all offers will be presented on 2025-06-16 at 4:00 PM (id:43042)
103 Laskin Crescent
Humboldt, Saskatchewan
Come in and make yourself at home! Welcome to our beautifully maintained 1,397 sq ft bungalow in a family-friendly neighborhood on a quiet crescent overlooking Bill Brecht Park. With 4 bedrooms and 3 bathrooms this home offers the ideal blend of comfort, style and functionality. The heart of this home is a spacious, custom-designed kitchen, featuring warm rich cabinetry, an island, ample storage and a walk-in pantry. The open layout of the kitchen, dining and main living area is perfect for entertaining. Just steps off the kitchen you can enjoy seamless indoor-outdoor living with access to the 12 x 24 deck. An ideal setting for grilling, enjoying your morning coffee or evening relaxation. The primary suite is a retreat featuring a walk-in closet and an en-suite bathroom complete with a large corner jetted tub. The front office/den is a flexible space with a large bay window overlooking the park, offering natural light and a peaceful workspace. The main floor is finished out with a second bedroom, laundry/mudroom and a 4-piece main bath. Downstairs you’ll find a great family room flex space, 2 more bedrooms, another 4-piece bathroom, storage room and utility room. Highlights include: -Main floor- 2 beds and 2 baths -Great entertaining area -Main floor laundry/mudroom area -Thoughtful floor plan with quality finishes throughout -Insulated double attached garage -Central air -Central vac -large capacity upgraded hot water heater -Fully developed basement with 2 more bedrooms, a full bathroom and a large family room to use however it best suits your needs. -Located in a calm, well-kept neighborhood with green space right across the street Your search is over. This home has everything you’re looking for- location, space, and lifestyle. Book your showing and experience it for yourself!... As per the Seller’s direction, all offers will be presented on 2025-06-16 at 3:00 PM (id:43042)
2508 1015 Patrick Crescent
Saskatoon, Saskatchewan
Welcome to this bright and stylish upper-unit condo in the Ginger Lofts complex in Willowgrove. Featuring 2 bedrooms and 1 bathroom, this well-maintained home offers an open-concept layout with tasteful feature walls throughout. The kitchen has quartz countertops, stainless steel appliances and tile backsplash. Residents of Ginger Lofts have access to a fantastic clubhouse that includes an indoor swimming pool, hot tub, fitness centre, and lounge/entertainment space. You'll have the convenience of two exclusive parking stalls located directly outside your front door. Additionally, This unit is located near the entrance providing street parking for your guests and a 30 second walk to the clubhouse. Ideal for first-time buyers, investors, or anyone looking for low-maintenance living in a great community close to parks, schools, and all amenities. Easy access to University Heights shopping district, Brighton and College Drive. (id:43042)
7 Fresno Street
Big River Rm No. 555, Saskatchewan
Beautifully treed 0.28-acre building parcel ready for your dream cabin or permanent home. Titled lot with natural gas and power at the lot line. This lot rests in a forested setting yet is only steps from the marina and sheltered boat launch... and near the beach in South Stoney, Delaronde Lake. Delaronde Lake offers excellent fishing & recreation options and easy access to miles of forest trails, nearby downhill ski hill and golf course, plus essential services in Big River. (id:43042)
215 1st Avenue W
Hafford, Saskatchewan
Impeccably Maintained Family Home in the Heart of Hafford, SK. This home has been lovingly cared for since day one and it shows. Impeccably clean and solidly built, this 3-bedroom, 1.5-bath home features quality finish work throughout, including noticeably excellent trim and craftsmanship that can be difficult to find in today’s builds. The main floor layout is bright, functional, and perfect for hosting, with the living room flowing nicely into the kitchen and dining area. As you enter from the side of the home, you'll find a convenient powder room and main floor laundry — ideal for busy family life or when coming in from the yard. With alley access along the side and back of the property, there’s great potential for a future garage, RV parking, or a workshop. Located just 1 hour from Saskatoon, Hafford gives you the best of both worlds — true prairie living with easy access to the city when you need it. It's the kind of place where neighbours wave, life moves at a more comfortable pace, and home still feels like home. If you're looking for a clean, move-in-ready home with room to grow, this one is worth the drive. (id:43042)
629 Wascana Street
Regina, Saskatchewan
Welcome to 629 Wascana Street – a meticulously maintained bungalow that radiates warmth, charm, and comfort. Offering 2 bedrooms and 1 beautifully updated bathroom, this home is perfect for anyone seeking a cozy and inviting space. The front yard is a picture-perfect oasis, featuring low-maintenance artificial turf, river stone accents, vibrant perennials, and lush bushes that enhance privacy and curb appeal. Step inside to a bright and spacious living room flooded with natural light from large corner windows. The calming earth-toned palette creates a relaxing atmosphere—perfect for unwinding after a long day. The kitchen combines style and function with a timeless black-and-white design, complete with all essential appliances and a convenient pantry. A well-placed dining area makes mealtime both easy and enjoyable. The main floor boasts a fully renovated bathroom featuring a luxurious soaker tub and elegant tile surround. Two comfortable bedrooms complete this level, each offering a peaceful retreat. Downstairs, you'll find a solid and versatile space with a raw "concrete chic" vibe—ideal as-is or ready for future development. Currently, the basement includes a laundry area, a workout zone, and a rec room space that can be fully customized to suit your needs. Step outside to the backyard—a true gem designed for entertaining and relaxation. Stamped concrete pathways lead to a private patio, while maintenance-free artificial turf and a well-established garden add charm and practicality. As evening falls, the backyard transforms into a magical retreat with its enchanting ambiance. Additional features include a detached single garage for added convenience and security, and a brand new sewer line for peace of mind. To further ease the buying process, a pre-inspection report is available. Don’t miss your chance to own this beautifully cared-for home—where every detail speaks of pride in ownership. (id:43042)
35 2400 Tell Place
Regina, Saskatchewan
Welcome to 35 2400 Tell Place – a desirable end unit townhouse condo is situated in the sought after River Bend neighbourhood, east end of Regina! This upgraded 2 storey home offers 1,280 sq ft of functional living space, featuring 3 bedrooms, 3 bathrooms, a fully developed basement, and a convenient single attached garage. What truly sets this townhouse apart is its prime location, just steps away from serene lake views and lush greenspace right outside your back patio. It’s the ideal setting for peaceful morning coffees or evening strolls, while still putting you in the most convent city location. Inside, the home is in excellent condition and move in ready. The main floor features a bright, open living space that flows into the kitchen and dining area, as well as a convent bathroom and laundry space. This unit offers extra windows and natural light, another great perk of being an end unit! Upstairs you'll find three great sized bedrooms, including a spacious primary suite, and the main 4 piece bathroom. Heading downstairs you will find a finished basement, adding a cozy family room, an additional bathroom, and extra storage space. Whether you're a first time buyer, downsizing, or looking for a low maintenance lifestyle in the city’s best location – this townhouse is an absolute must see!... As per the Seller’s direction, all offers will be presented on 2025-06-16 at 6:00 PM (id:43042)
456 Abel Drive
Crooked Lake, Saskatchewan
Built in 2010, this stunning lakefront home sits on 3 lots (180 feet of frontage) and offers over 4,100 sq. ft. of living space spread across three levels, including a walkout basement and a loft. With 3 bedrooms and 4 bathrooms—plus the potential to add two more bedrooms—this home is designed to accommodate families of all sizes. The main level offers a bright and inviting living room, highlighted by vaulted wood-clad ceilings, a natural gas fireplace, beautiful Ficus tree and expansive windows that frame stunning lake views. The open-concept kitchen effortlessly connects to the dining area, which opens onto a full-length deck—ideal for outdoor dining or enjoying the scenery. Just off the dining space, a generous family room features a wet bar and wood stove, making it perfect for both entertaining and relaxing. Also on the main floor are two bedrooms, including a primary suite complete with a 4-pc ensuite, walk-in closet, and convenient laundry. A 3-pc bathroom adds to the main level’s functionality. Upstairs, the loft currently serves as a bedroom and includes a 3-piece bath and walk-in closet—all while offering incredible views of the lake. The walkout lower level features a 3rd bedroom, a cozy family room with a natural gas fireplace, and direct views of the front yard and lake. You'll also find a versatile "man cave" with a garage door that opens to an outdoor kitchen (in progress), creating a seamless indoor-outdoor retreat. A 3-pc bath, den, office space, utility/storage rooms and an exercise area with potential for another bedroom round out the lower level. The beautifully landscaped yard is thoughtfully designed with rocks, pavers, mature trees, and shrubs—offering plenty of room to relax and enjoy. A path leads down to the water, where you’ll find powered docks and gas hookup right at the shoreline, making it easy to get out on the lake and enjoy all it has to offer. A 2 car garage and driveway along the back offer plenty of parking. (id:43042)
922 Simcoe Street
Moose Jaw, Saskatchewan
Charming Bungalow-Style 1/2 Duplex in Desirable Palliser Location with immediate possession available. Located just steps from parks, this well-kept half duplex offers comfort and convenience in a family-friendly neighborhood. Featuring three bedrooms all on the same level with brand new flooring, two bathrooms, and a bright, sunny living room that welcomes natural light. The eat-in kitchen flows into a dedicated dining area—ideal for everyday eals or entertaining. Enjoy the fully fenced backyard with a deck, perfect for outdoor relaxation, plus off-street parking for added ease. Laundry and utility room in basement. Don’t miss this great opportunity to own a bright and functional home in a fantastic neighborhood—move-in ready and waiting for you! (id:43042)
201 Government Road
Good Spirit Lake, Saskatchewan
Welcome to Canora Beach at Good Spirit Lake. This 1134 sq ft one and a half story home is perfect for your family to start making memories at the lake. A huge bonus is Canora Water to the home so no treating a well just turn the tap on. This home has 3 designated bedrooms but also contains a large loft area that can fit additional two beds if required. The open concept design on the main floor allows for the family to be all together and watch the big game or enjoy the wood fireplace in the living room area. Large space in the dining area to host large gatherings and the kitchen boasts an abundance of cabinets and countertop space. 4 pc bath on the main floor along with an additional 2 pc bath upstairs. Main floor laundry area and additional storage. Outside the wrap around balcony to enjoy and outdoor firepit area. The 4 ft foundation is all sprayed foamed, so this place is nice and cozy and well insulated. A short stone throws away from the lake and enjoy the water and excellent fishing. Don’t miss out on this opportunity. A short 10 mins back into Canora or 25 mins to Yorkton. Make this home yours today! (id:43042)
1332-1338 Irving Avenue
Moose Jaw, Saskatchewan
This charming duplex, located in a quiet cul-de-sac, presents a remarkable investment opportunity. It offers a harmonious blend of privacy and community, making it an appealing choice for both investors and homeowners seeking additional rental income. Nestled in a private setting, the property maintains a sense of community while featuring 2 units, each with unique attributes to cater to different needs. Unit 1332 is approximately 950 square feet on the main floor and includes 3 bedrooms. It is designed for comfort and practicality, making it ideal for a small family or group of renters. Meanwhile, Unit 1338 offers approximately 820 square feet, with 2 bedrooms and a comfortable living environment perfect for a couple or small family. Updates in both units enhance comfort and efficiency, including shingles windows, flooring, kitchens, and bathrooms. Additionally, high-efficiency furnaces have been installed to ensure warmth during colder months while keeping utility bills low. This duplex is not just a property; it's an opportunity to create a sustainable financial future. The dual income streams from both units make it a wise addition to any real estate portfolio. Alternatively, living in one unit while leasing the other can help offset your mortgage, offering financial flexibility and security. With its prime location, updates, and investment potential, this duplex is a valuable gem. Note: Some photos of Living Room and Primary Bedrooms in both units are virtually staged. CLICK ON THE MULTI MEDIA LINK FOR A FULL VISUAL TOUR and take a tour today! (id:43042)
318 Alberta Street
Melville, Saskatchewan
Looking for a new place to build? This 52 x 149 lot is located in a great location on the East side of Melville. It is close to the Regional Park, swimming pool and a block from Davison Elementary School. (id:43042)
403 409 B Avenue S
Saskatoon, Saskatchewan
This beautiful top floor unit in The Banks is the condo you've been searching for, steps from the river valley and trendy Riversdale District. Featuring 2 bedrooms , den, 2 bathrooms, and an airy open concept living area. The kitchen boasts stunning white lacquered cabinets, an island and stainless steel appliances. The primary bedroom features a walk-in closet and ensuite. Other highlights include the large balcony with courtyard views, well as underground parking and storage . (id:43042)
201 637 University Drive
Saskatoon, Saskatchewan
Wow! 942 sq ft luxury 1 bedroom, den ( could be a second bedroom ) with your own 545 sq ft expanded living patio. Open concept with custom designed cabinetry, quartz counter tops, upgraded backsplash and Miele kitchen appliances including washer and dryer. Inviting Living room - dining area with glass wall and garden doors to patio . Upgraded 4 piece bathroom. Walking distance to University , Royal University Hospital, Broadway District and downtown Saskatoon as well as the Meewasin River Valley trails !!! (id:43042)
502 3rd Avenue Ne
Preeceville, Saskatchewan
Vacant residential lot in the Town of Preeceville SK. Lot measures 72ft x 125ft. Power, gas, water, and sewer services are located at the street or back alley. This lot is close to the Preeceville health centre and surrounded by nice homes. Preeceville is a full service town including health center, K-12 School, grocery store, gas stations, hardware and home improvement stores, restaurants, beautiful lakes, year round outdoor activities, and friendly people. Nearest city is Yorkton at 100KM away. There are no building timelines for residential lots. However, the owner must keep the lot clean (grass and weeds) during the summer months and any necessary snow removal. (id:43042)


