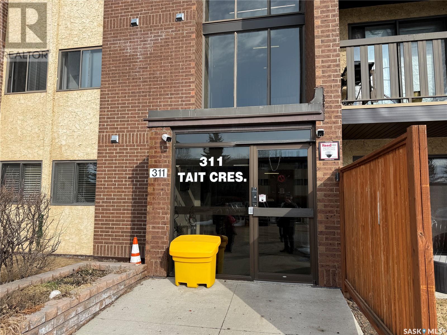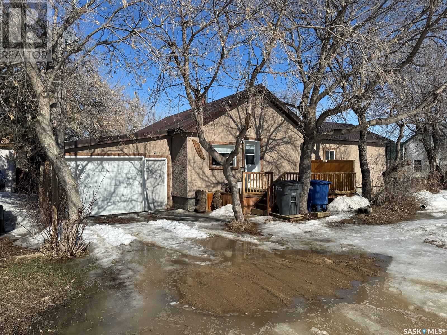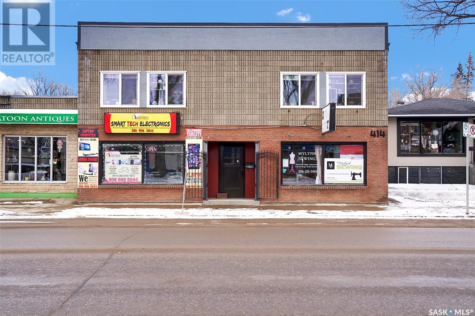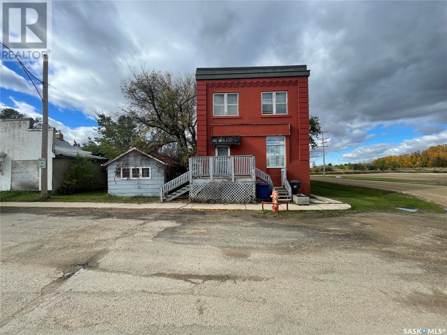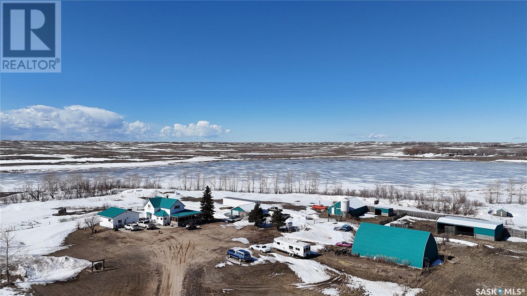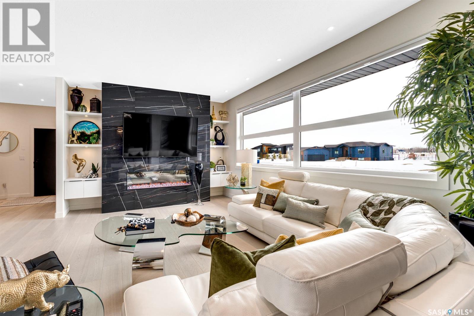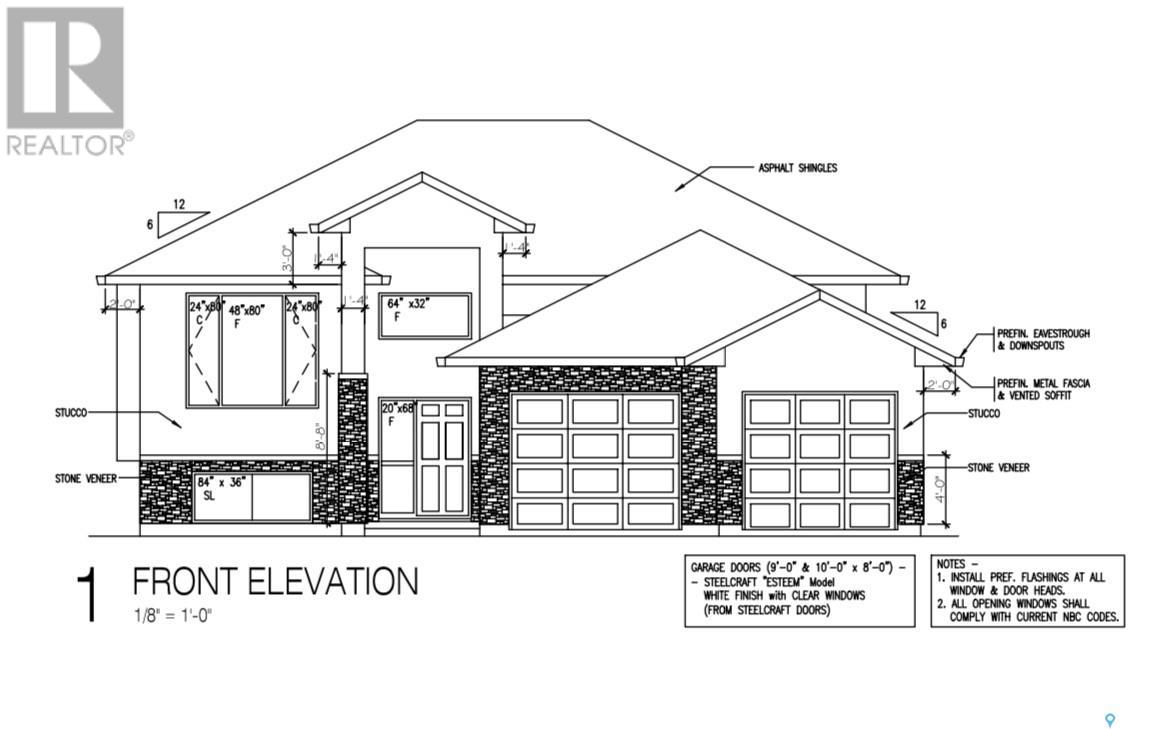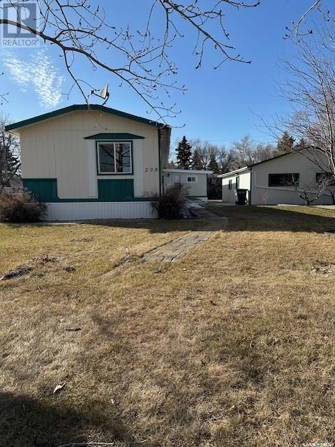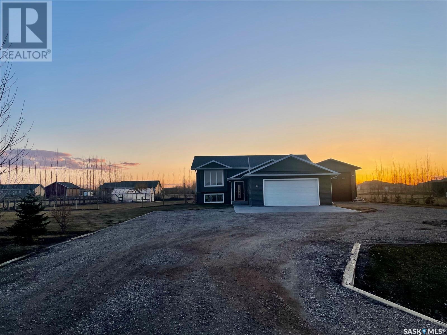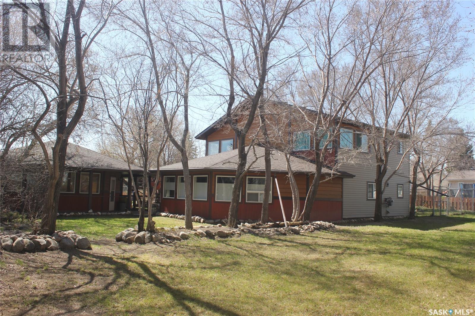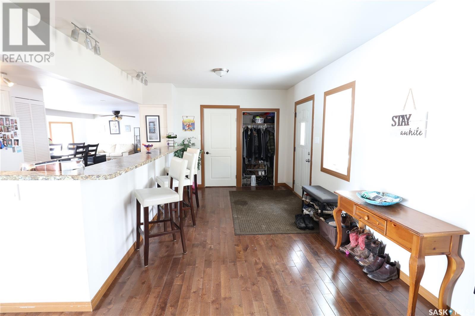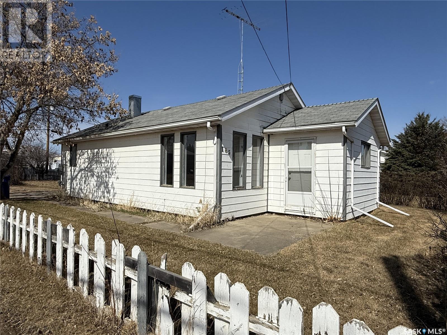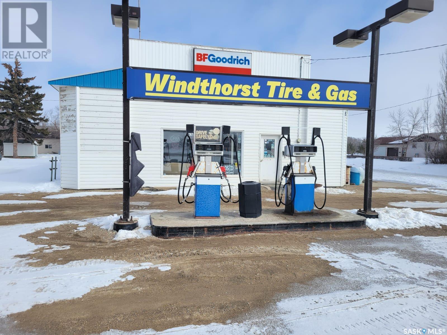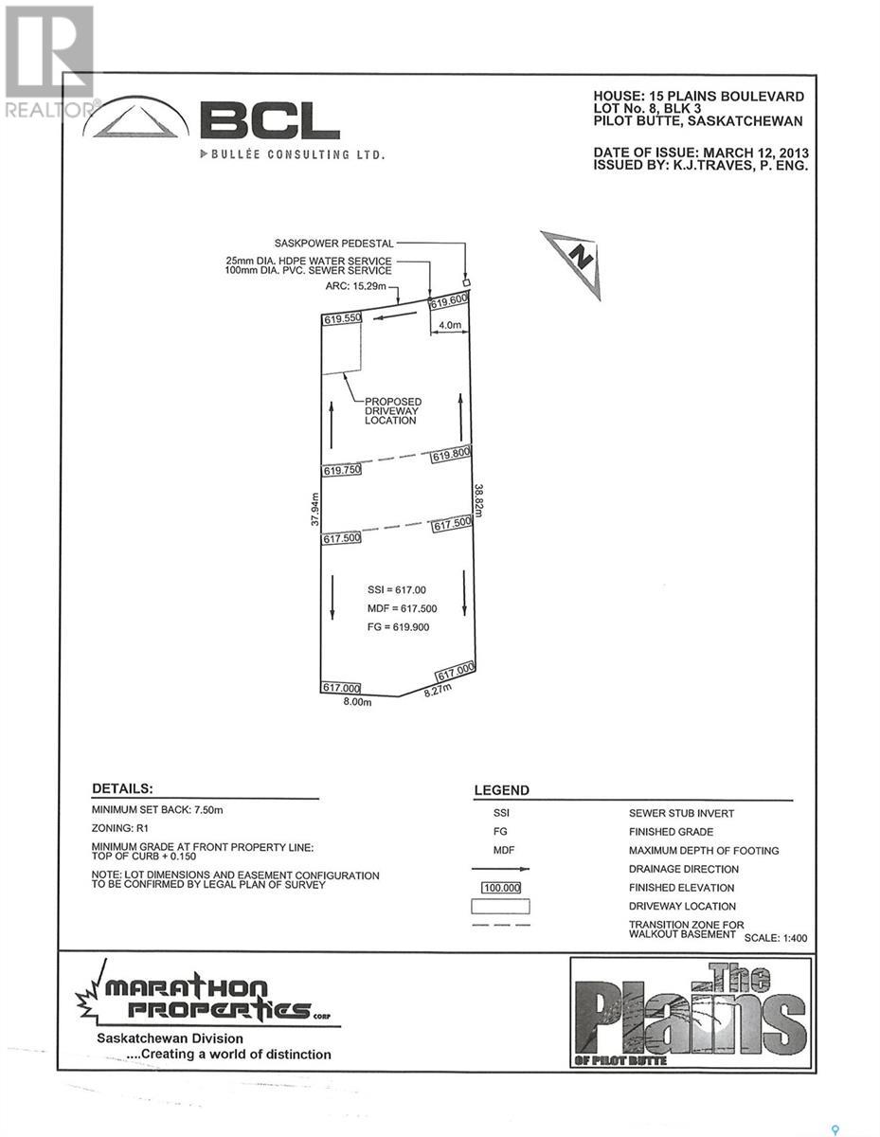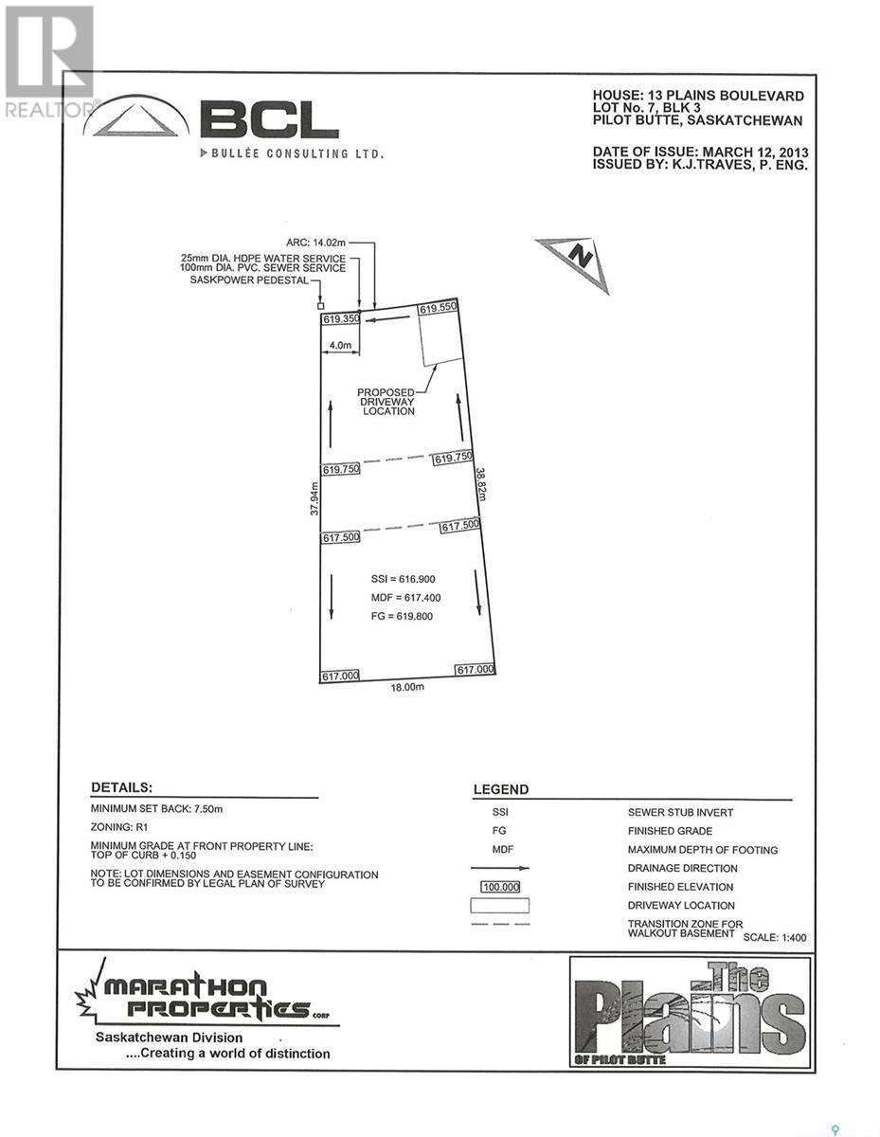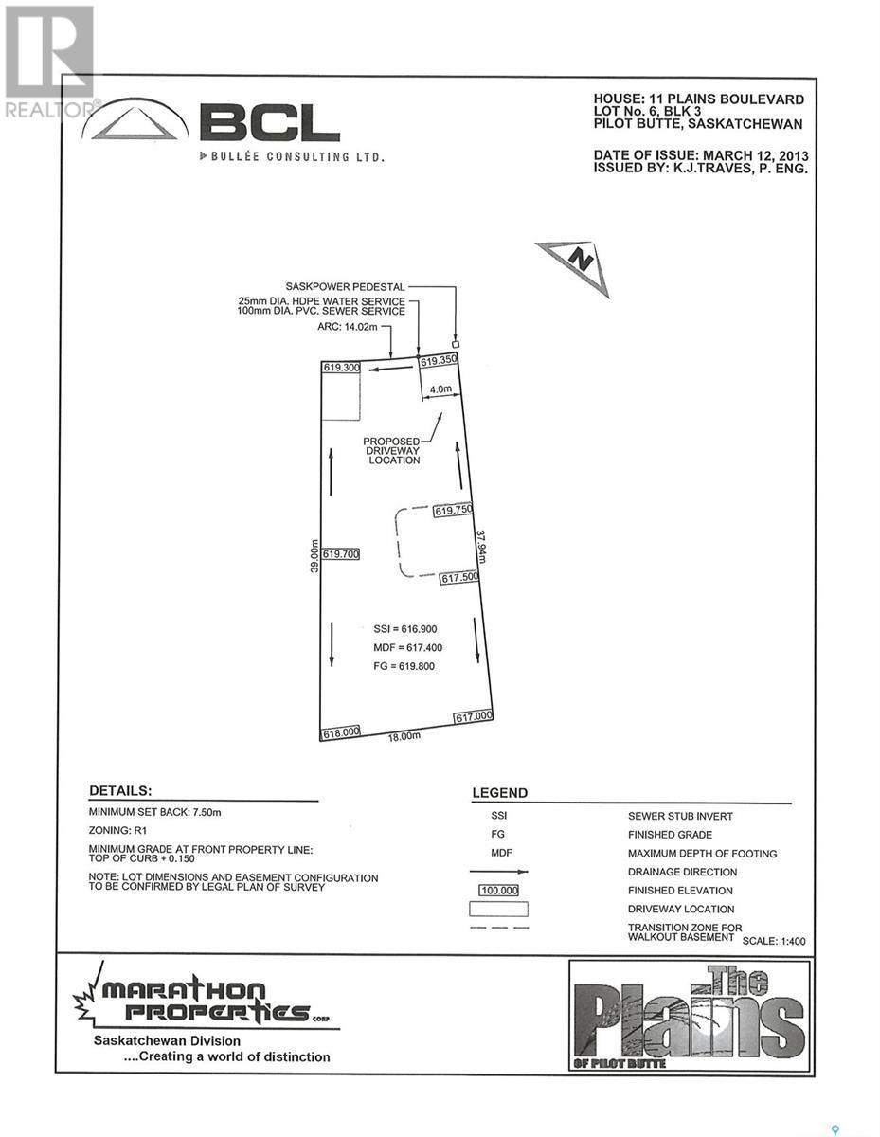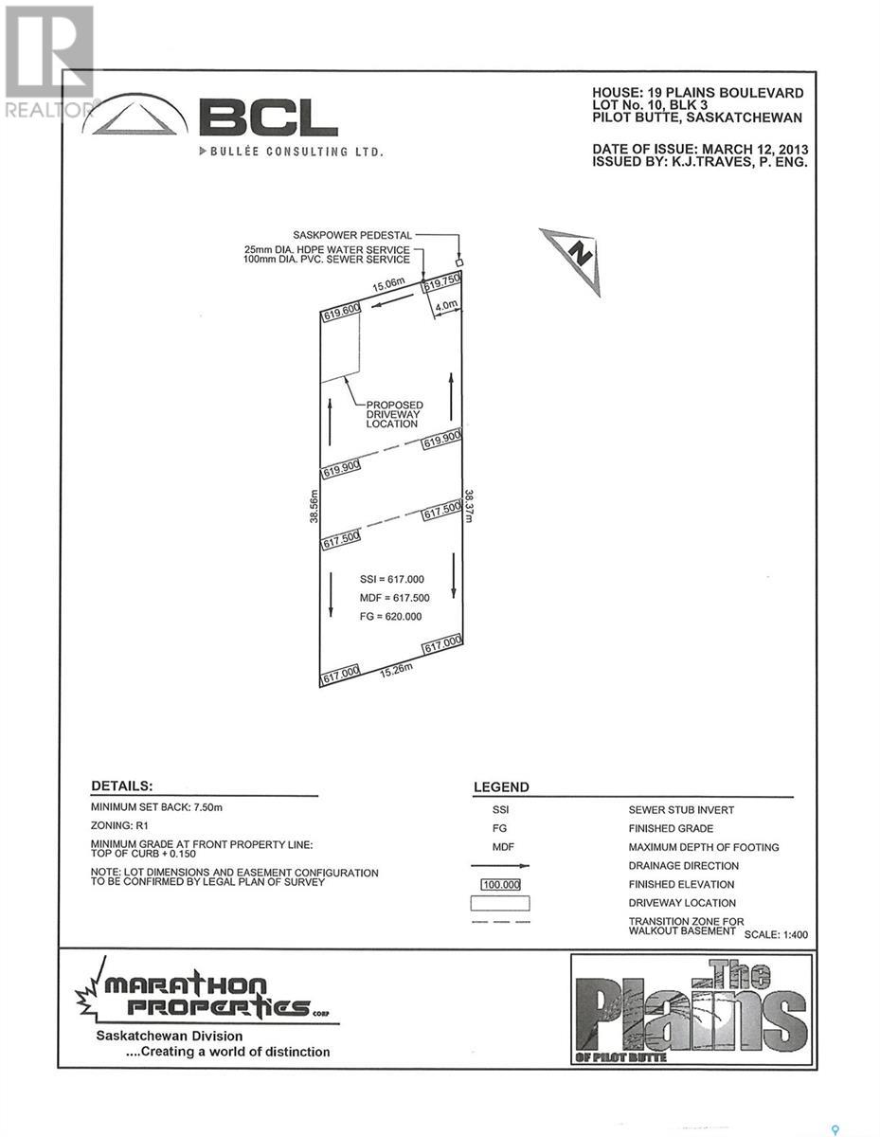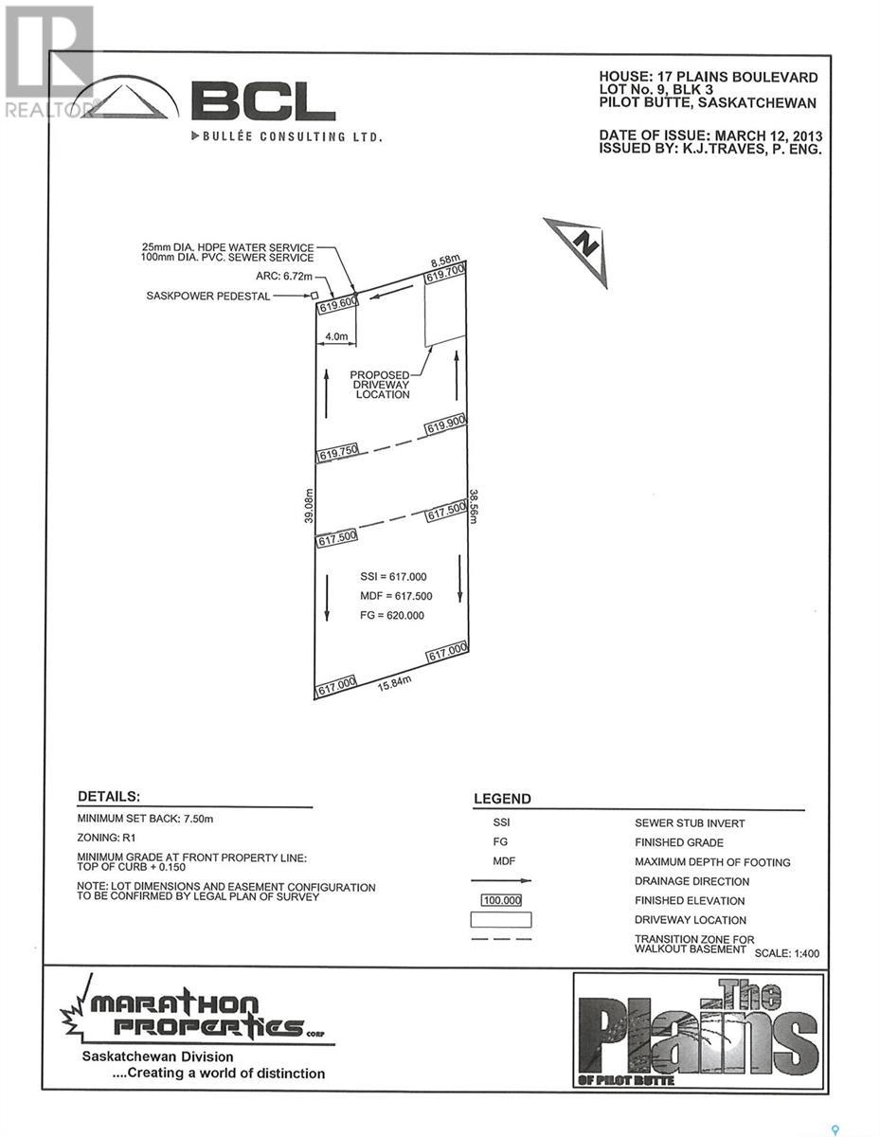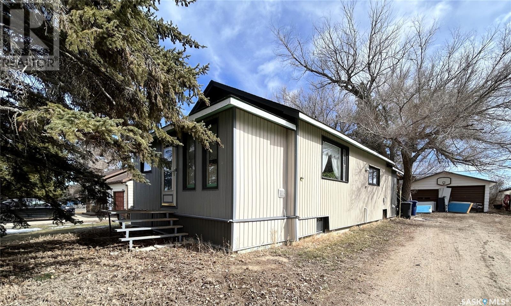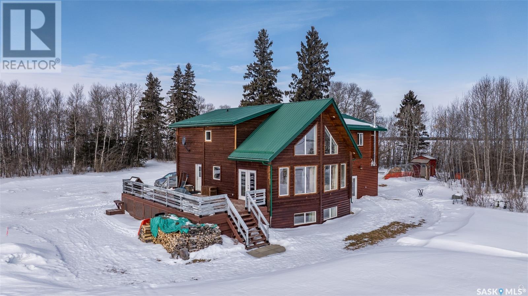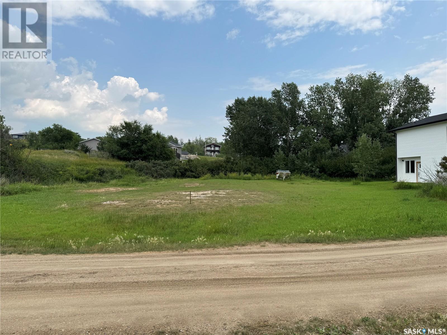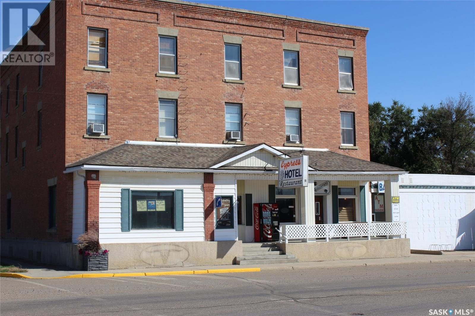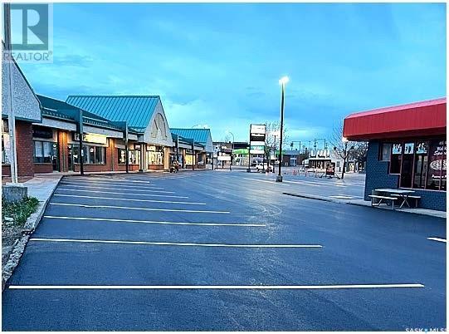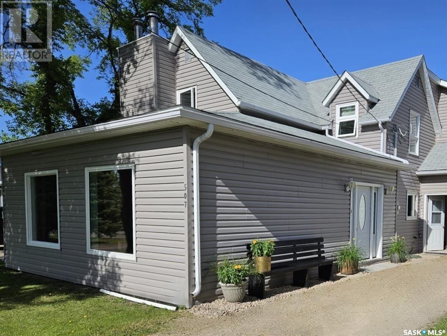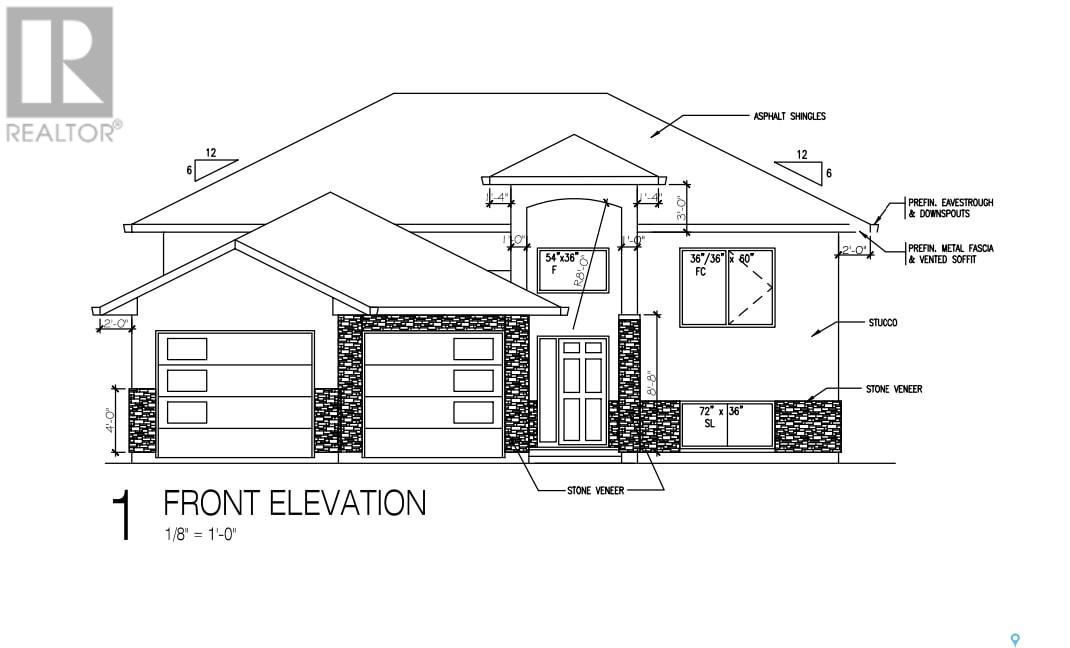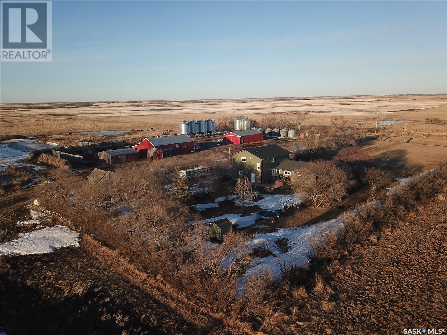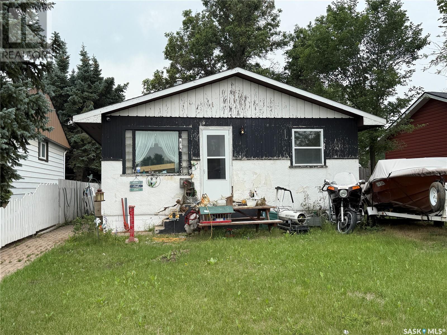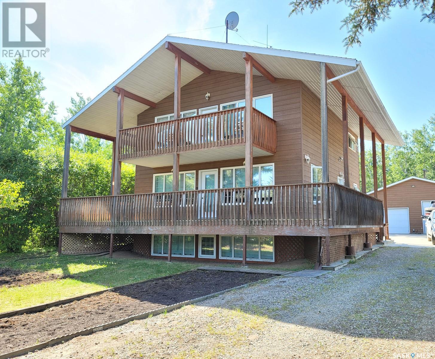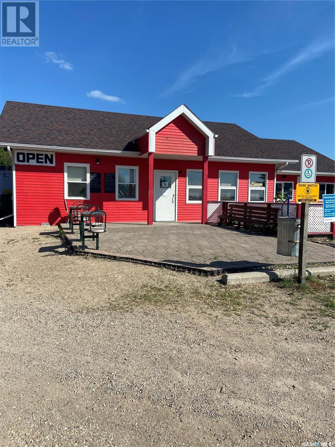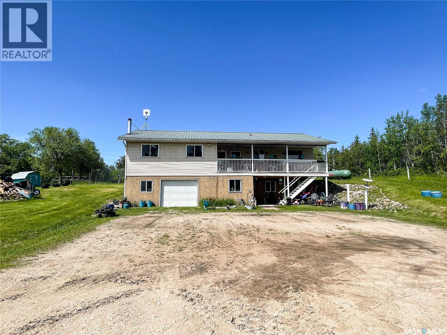211 Deer Ridge Drive
Emma Lake, Saskatchewan
Welcome to Timber Estates, an exciting new subdivision in of Emma Lake! This stunning 2.5-acre lot offers the perfect opportunity to build your dream log home in a tranquil and scenic setting. Nestled in the natural beauty of the Lakeland region, Timber Estates provides the perfect balance of privacy and convenience, with access to year-round recreational activities, including boating, fishing, hiking, and snowmobiling. Partner with Lakeland Log & Timber to craft a custom log home that blends seamlessly with the rustic charm of the surroundings. Whether you're envisioning a cozy cabin retreat or a grand timber-frame masterpiece, this is your chance to bring your dream to life. Plus, take advantage of our Spring Special, with lots starting at just $30,000 per acre—a rare opportunity to secure your own piece of paradise at an incredible value. Don’t miss out on this exclusive development! Contact us today for more details and to explore the possibilities at Timber Estates. (id:43042)
308 311 Tait Crescent
Saskatoon, Saskatchewan
Welcome to 311- 308 Tait Crescent, unit located on the west side of the third floor. This 831 sq ft home offers a bright and inviting living space with updated flooring thru-out the unit. The kitchen offers ample cabinet space. Two good sized bedrooms. This unit comes with a convenient surface parking stall. Convenient access to city transit with access to nearby shopping & many amenities. (id:43042)
Rm Of Duck Lake Ranch
Duck Lake Rm No. 463, Saskatchewan
Remarkable 40 ft x 60 ft shop, built in 2021 and situated on 110.91 acres just 30 minutes from Prince Albert offers a perfect blend of functionality, space and privacy! This exceptional property features a spacious drive through shop with 14 ft overhead doors, providing ample room for large equipment or storage. The main floor includes a large workshop area, a cozy sitting space with ample cabinetry and a functional galley kitchen with sleek white cabinets. There is also a generous foyer and a 3 piece bathroom with a stand-up shower. The second level offers 2 sizable bedrooms, a combined laundry and bathroom area and an expansive storage room that provides plenty of space for all your organizational needs. Serviced by a 900 gallon concrete septic tank and a 54 ft well with a 36 inch diameter, this property provides a reliable water source, supplying approximately 25 ft of water. The mature trees surrounding the property enhance the natural beauty and offer a sense of seclusion and privacy. Additionally, the property offers many trails throughout that are perfect for quading, hiking or simply enjoying the outdoors. This acreage offers plenty of space and versatile land creating exciting possibilities for a hobby farm or ranch. Whether you envision gardens, fenced enclosures, or room to accommodate your outdoor pursuits, the options are endless. Seize the chance to own this versatile property today! (id:43042)
221 2nd Street
Disley, Saskatchewan
Looking to escape the city but still need to commute? Look no further than 221 2nd Street in Disley, just 25 minutes to the edge of Regina. Upon entering you find yourself in the living room. A generous sized primary bedroom, second bedroom and good sized bathroom can be found to the right down the hallway. Past the living room is the dining room, laundry room and kitchen to finish off the main floor. Through the back door of the 14' x 28' attached garage you'll find a fenced back yard with heaps of space for present or future fur babies. A converted camper dog house, shed and 24' x 24' garage can also be found in this great sized back yard. This house has seen multiple upgrades in the last couple years. The furnace and sewer line were upgraded in 2023. New paint, flooring and baseboards have been added to the bedrooms as well. To book a showing or for more information contact your REALTOR®. (id:43042)
9 315 N Avenue S
Saskatoon, Saskatchewan
Looking for an affordable home in a vibrant, growing community? This 2-bed, 2-bath townhouse in Pleasant Hill offers modern living at a budget-friendly price. Featuring an open-concept layout, a well-equipped kitchen, and in-suite laundry, this home is perfect for first-time buyers or investors. Enjoy the convenience of nearby amenities, parks, and easy access to downtown. With low-maintenance living and a prime location, this is an opportunity you don’t want to miss! (id:43042)
470 4th Avenue Nw
Swift Current, Saskatchewan
Wow, talk about affordable housing! And yes, it is in the city at 470-4th Ave. NW, Swift Current. This 819 sq.ft. The 1950-built bungalow has immediate street appeal with its attractive vinyl and metal siding, 2020-installed shingles, and PVC windows. The main floor features a bright living room, a combination kitchen/dining room, a main floor laundry room, a renovated 3-piece bath with an oversized shower, one smaller bedroom, and the spacious primary bedroom. The basement is finished with a rec room and a third bedroom. There is a roughed-in bathroom downstairs, plus additional storage. Apart from the huge front off-street parking space, there is an insulated 14x24 garage for all your parking needs. Relax on your backyard patio as you wait for your fruit trees to blossom – apple, pear, plum, apricot, cherry, – as well as blueberries, raspberries, rhubarb, and strawberries. Central air conditioning will keep you cool in the summer while the Weathermaker 8000 will keep you warm in the winter. Don’t let this value pass you by! (id:43042)
304 Road Avenue E
Langenburg, Saskatchewan
Are you looking for a great sized lot for your dream home? This is a fabulous corner lot with an excellent location to add your home in Langenburg. This lot is located on the North side of Langenburg close to the school, the pool and just a short walk to downtown for restaurants, the grocery store and many more great shopping options. With not a great deal of land options out there, drive by and take a look at this lot to build for yourself or to consider building as an investment property. Contact an agent for more information. (id:43042)
414 33rd Street W
Saskatoon, Saskatchewan
STEP INTO THE WORLD OF ENTREPRENEURSHIP WITH THIS WELL-ESTABLISHED BUSINESS ALONG 33RD STREET!! Available for new ownership, this exceptional seamstress business is perfect for those seeking an investment or entrepreneurship! Serving as a staple in the community for more than 25 years - the property has ground level access, large windows and high street visibility in a district known as a thriving business core!! Simply step inside - where you will find sunkissed spaces, a reception area showcasing bridal accessories and full length mirrors for your clients to admire their beautiful gowns as you work away at alterations and adjustments for that perfect and precise fit for the bride-to-be. A hallway to hang the high-end dresses, leads to you the sewing section of the business - filled with sewing machines, fabrics, multicoloured thread and all the bits and bobbles to run a successful seamstress business. With experience at altering everything simple from backpacks, pants, zipper replacements and day dresses to the most complicated, luxurious dresses on the market that involve bead work, lace and delicate and detailed work - if you are skilled in sewing - this business will speak to you! Coupled with an abundance of storage, loyal clientele and going above and beyond for new clients - this business has strong relationships with area bridal salons helping to make a couple’s wedding day a dream come true! …and that’s not all! There’s even more storage downstairs, a shared bathroom with the neighbouring business and shared utilities to keep costs down. The current owner is committed to providing comprehensive training to ensure a smooth transition. BUT THE BEST part - all the fixtures and inventory are part of the purchase price!! So if you’re looking to expand or try your hand at a flourishing business - come take a look and continue its legacy of success!! (id:43042)
1002 9th Street
Perdue, Saskatchewan
Welcome to 1002 9th Street, Purdue. Built in 1908 as The Union Bank, it was purchased by the Royal Bank of Canada in 1928 and boasts 2499 sq ft of living space with original vaults. Enter through the tiled foyer and open the double glass doors to the home. Main floor has 12 ft high ceilings with open concept design with natural light from the oversized windows. The open concept continues with a loft between 2 stories supported by large pillars originally from the Kinley Elevator. The kitchen located at the front of the home has a good amount of cupboard and counter space, added island, and a stove and cook top. Plenty of space in the family room with a brick feature wall, and open loft feel to the upstairs of the home. The second floor consists of a renovated 4 piece washroom featuring a double vanity, and large stand up shower. The primary bedroom has all the space you need, and features a stand alone claw foot soaker tub. Two additional bedrooms finish off the second level. The basement has a family room, space that could be used as an additional bedroom, mechanical room, and plenty of space for storage. Outside the home you have a large yard which sits on a double lot, ground level patio area, sheds, and plenty of privacy. Perdue has a 18 hole golf course, a grocery store, insurance agency, daycare, post office, credit union, and massage therapists, and a new skating rink/curling rink for winter activities. Located just 30 minutes from Saskatoon, this is perfect for someone looking for small town living but having the convenience of a short commute to the city. Very good opportunity to own a one of a kind home! (id:43042)
Davis Farm
Lake Alma Rm No. 8, Saskatchewan
249 Acres now available in RM of Lake Alma No.8. There is currently an active aggregate pit on the property, and previous aggregate testing on the NW quarter estimated that there was a total of 470,000 cubic yards. The SE quarter has only had 1-20’ test hole dug and was gravel the whole way down, and likely deeper as they could only go to a maximum of 20’ for testing. The SE quarter is grass and has a full 4 strand perimeter fence, with several sources of water for livestock. The NW quarter features a 2-story home with 2 beds and 2 baths and is nicely updated. There is a 1000 square foot, modern detached bunk house with 2 beds, a bathroom and living area. The barn is well set up for horses, and there is a large shop for all of your projects or equipment storage. This property would make an excellent investment whether you are an investor, or a family looking to get away from the busy everyday pace. All measurements to be verified by the buyer. Call today for more information. (id:43042)
225 Edgemont Crescent
Corman Park Rm No. 344, Saskatchewan
Your journey begins in this exquisite custom-built home, a true sanctuary designed to indulge your every comfort and elevate your everyday living. Nestled on over half an acre of land, this stunning residence offers breathtaking views from the expansive covered entertainment deck, where you can savor the beauty of both sunrises and sunsets that paint the sky with their vibrant hues. As you approach this masterpiece, the home’s striking curb appeal and meticulous landscaping set the tone for what lies beyond. Step inside to discover a space that radiates quality, with engineered hardwood floors that guide you through each room, and high-end granite countertops that glisten in the light. Premium high-pile carpets underfoot add warmth and luxury, while heated bathroom floors provide a comforting touch of spa-like relaxation. Every detail has been carefully considered, with a professionally designed color palette that flows effortlessly throughout the home, creating a harmonious ambiance in every room. The heart of this home is a perfect blend of technology and comfort, featuring a Control 4 home automation system, a video security system, and a radon gas evacuation system for peace of mind. For the discerning homeowner, the convenience of an auxiliary laundry service in the mechanical room, Rainbird irrigation controller, and a high-quality HVAC system enhances the effortless elegance of daily life. The impressive 36’ x 28’ 3-car heated garage with 13’ 6” ceilings is perfect for those with a passion for cars or hobbies, offering space for automotive lifts and more. With five generously sized bedrooms and three beautifully appointed bathrooms, this home offers room to grow and live in complete comfort. The spacious design and thoughtful layout create a peaceful sanctuary for all who enter, while the surrounding beauty of Edgemont Park Estates enhances every moment spent here. Your new journey awaits. (id:43042)
52 Lakeshore Drive
Kannata Valley, Saskatchewan
Welcome to 52 Lakeshore Drive in Kannata Valley, only 30 minutes from Regina on asphalt right to your door! Kannata Valley features a private boat launch, potable town water, and natural gas which makes for easy livin' (and super handy if you ever decide to run natural gas up to the dwelling). The cabin is fully insulated minus the floor, keeping it cool all summer long, and features an original wood stove that is in working order. There is newer laminate flooring throughout the kitchen, dining room, and hallway which really add a touch of modern to the classic feel of the cabin. There is a total of 3 bedrooms and a 4 piece bathroom. The back door leads to the private yard that backs green space for additional privacy! Enjoy your morning coffee on the front deck with beautiful lake views! Don't miss this great opportunity for a turn key cabin! (id:43042)
802 Woods Crescent
Warman, Saskatchewan
Great opportunity to live in a brand new home in Warman close to the Legends Golf Course, Sports Centre, grocery stores and all other amenities. 1,534 sqft bi-level. Spacious/open concept with extra high 9’ ceilings up and 9' down giving it a light/bright/ modern feel. Main level is perfect for entertaining guests. Kitchen has pantry, tile backsplash, and ample cupboard storage. You'll love the luxurious en-suite bathroom off the primary bedroom with double sink, soaker tub & beautiful custom tile shower. Lots of high-end finishings throughout with upgraded vinyl flooring, unique fixtures, quartz and tile work. Other notable features include a gorgeous electric fireplace in the living room & a covered deck (no stairs included). Also has an insulated attached garage (natural gas heat) and a double concrete driveway. East facing front with lovely street appeal. Established local builder, Blanket New Home Warranty, call today! (id:43042)
208 Tyvan Street
Francis, Saskatchewan
Welcome to 208 Tyvan Street in Francis which is approximately 35 mins to the East side of Regina. Discover the perfect blend of comfort and tranquility in this beautiful 3-bedroom, 2-bathroom family home that is meticulously maintained. Nestled on a generous 12,000 sq. ft. lot, this property offers plenty of space for outdoor activities, gardening, or simply enjoying the fresh air on the SW facing deck. Step inside to a modern kitchen with lots of cupboards, a skylight, and 4 stainless steel appliances for ultimate convenience plus a dining area overlooking the yard and deck. The spacious living room is perfect for relaxing or entertaining. Upgrades include back storm and screen door, skirting replaced, shingles, flooring, central air, some landscaping and 2 composite decks on both sides of the home and garage door. The home also boasts a large double detached garage, providing ample parking and storage space and a separate room that could easily be converted to a man cave, gym, workshop or whatever you like. Located in a peaceful neighborhood, this property offers a serene escape while still being close to essential amenities in Regina. Don’t miss this opportunity to own a home where comfort meets tranquility! (id:43042)
20 Sunrise Drive
Rosthern Rm No. 403, Saskatchewan
Attention acreage buyers! The bi-level home in Neuanlage is ready for possession and has many great features to offer. Built in 2014, the home is fully developed with five bedrooms and three bathrooms. The front foyer has heated tile and direct access to a 24x24 attached, heated garage. Engineered hardwood floors on the main floor, large kitchen overlooking the backyard. The Primary bedroom has a three-piece ensuite. The basement development is open with loads of room for games and large gatherings. The basement bathroom has a steam shower with all the bells and whistles including a bluetooth speakers. Treated water utility to the house and shop. The detached shop was a major investment n 2022 for the current owners with 1200 sq ft of additional space. 24 ft wide and 48 ft deep, this shop is built to the highest standard with 2x8 construction, a 14 ft door suitable for semi access, a two-piece bath and a mezzanine area for an office or storage. The property is 1.14 acres and is well treed with a sandbox, fire pit, garden area and a greenhouse. Just 20 minutes north of Saskatoon and 10 minutes from Warman, the hamlet community is a great place to call home. Call today for your private showing. (id:43042)
516 Howard Street
Indian Head, Saskatchewan
Very unique property sitting on 6 lots, close to elementary school and rink in the full service Town of Indian Head. Main level of the home offers living room with vaulted ceiling, dining area with garden doors to enclosed hot tub. Tasteful kitchen with eat up island, stainless steel appliances, lots of counter space and bamboo flooring. 3-piece bathroom leads through to laundry/mudroom with more storage. 1 Bedroom and a small office complete this level. Upstairs is a true master suite, consisting of principal bedroom, ensuite bathroom with corner soaker tub, vanity, separate toilet with 2nd sink and a HUGE shower. At the opposite end of the ensuite is a walk-in closet/dressing room. Back out into the hallway, overlooking the dining area is a wet bar and exterior door leading to balcony with views over the yard. The detached garage has concrete floor, underfloor heat and 2 separate bays 1 13'9 x 23' with a regular height overhead door to the front and a man-door to the rear, the 2nd 19'4 X 23' has 2 8ft doors one front and one at the rear. Garage also has 220 plug, separate power and boiler from the main house. Attached to the garage is an additional space offering a man-cave type area with 3-piece bathroom, kitchenette and storage. Back yard of the property is fully fenced. Sellers have established a fire-pit area between the house and garage offering a peaceful, sheltered area to spend those summer evenings. This is truly a one of a kind home and has lots to offer. (id:43042)
13 320 Great Plains Road
White City, Saskatchewan
If you have been looking for a professional office space(furnished), this opportunity is just for you! Included in your rent is free Wi-Fi, professional grade business equipment, a large boardroom, video conferencing room and free parking. It also includes a fully equipped kitchen, 24/7 access to the building, free parking and utilities/facility management. This great property is conveniently located 10 minutes from Regina, just off the #1 Highway with close access to businesses in Emerald Park, White City, Balgonie and Pilot Butte. (id:43042)
8 Beskal Place
Candle Lake, Saskatchewan
LAKEFRONT LIVING!! Waterfront views, beach access, and Marina Berth – This 1,248sqft two-level cabin offers year-round living. Main floor showcases, 2bedrooms, vaulted living room with NG fireplace, combined kitchen/dinning area and 4pc bath. Porch area, with attached sunroom, with access to tiered deck areas, creating wonderful LAKEFRONT outdoor space. Bonus Basement Area: Features a private entrance, two generously sized bedrooms, family room with a dining area, and a utility room complete with a functional workbench space. Upgrades in 2023, include new furnace, tankless water heater, and pressure system & tanks. Additional features you'll love: NW elevated Pie shaped lakefront lot with 82' of water frontage, public reserve South, updated electrical panel, beach access, amazing sunrises, NG hook-up, NG fireplace, under-deck storage, private & quiet neighbourhood, septic and water tank, plus prime marina berth/dock at newly updated Clearsand Marina. This #lakefront can be #yourhappyplace! (id:43042)
5 Hillside Trailer Court
Lumsden, Saskatchewan
Discover the charm of small-town living with this spacious 1,700 sqft mobile home in the heart of Lumsden. This well-designed home features Three Bedrooms & Two Baths. A great floor plan offers comfort and functionality. Vaulted Ceilings add an airy and open feel to the living space. Well-Equipped Kitchen, good-sized kitchen complete with all appliances included. Step outside and enjoy the private, well-treed yard perfect for relaxation or entertaining on the large deck. The property also boasts an oversized garage with additional parking, ensuring plenty of space for vehicles and storage. **Please note:** This home is situated on a leased lot, offering an affordable option for those seeking a peaceful lifestyle in Lumsden. Don’t miss out on this opportunity! Contact us today for more details or to schedule a viewing. (id:43042)
165 1st Street E
Pierceland, Saskatchewan
Excellent opportunity for a starter home or revenue property at an affordable price located in Pierceland! Main floor features kitchen with separate dining area, spacious living room, 3 bedrooms with one having an exterior door and a 4pc bathroom. You will love all the natural light plus super large entrance/mud room. Some updates include new sump pump, 30yr shingles 4 yrs old, hot water heater approximately 3 yrs old, and furnace approximately 8 yrs old. Only 20 mins to Cold Lake and 15 mins to Meadow Lake Provincial Park giving you access to numerous lakes where you can enjoy all your recreational activities. (id:43042)
122 Railway Avenue
Windthorst, Saskatchewan
Windthorst Tire & Gas, located at 122 Railway Ave, Windthorst in Saskatchewan is a turnkey gas station and tire service business offering a fantastic investment opportunity. This well-established operation includes fuel services, a retail storefront, and additional revenue potential from tire sales and servicing. The tyre shop also includes in built hydraulic lift. As a bonus, this sale includes a house at 114 Osler Street, providing a convenient living space for the owner or rental income potential. With a heated main building, essential equipment, and negotiable tools, this is a great opportunity for an entrepreneur or investor. Contact us today for more details! (id:43042)
15 Plains Boulevard
Pilot Butte, Saskatchewan
This lot is situated in a brand new development in the growing town of Pilot Butte! Just 8 miles East of Regina, Pilot Butte is close to all city amenities but its small town feel is a great place to raise a family. Other lots available. (id:43042)
13 Plains Boulevard
Pilot Butte, Saskatchewan
This lot is situated in a brand new development in the growing town of Pilot Butte! Just 8 miles East of Regina, Pilot Butte is close to all city amenities but its small town feel is a great place to raise a family. Other lots available. (id:43042)
11 Plains Boulevard
Pilot Butte, Saskatchewan
This lot is situated in a brand new development in the growing town of Pilot Butte! Just 8 miles East of Regina, Pilot Butte is close to all city amenities but its small town feel is a great place to raise a family. Other lots available. (id:43042)
19 Plains Boulevard
Pilot Butte, Saskatchewan
This lot is situated in a brand new development in the growing town of Pilot Butte! Just 8 miles East of Regina, Pilot Butte is close to all city amenities but its small town feel is a great place to raise a family. Other lots available. (id:43042)
17 Plains Boulevard
Pilot Butte, Saskatchewan
This lot is situated in a brand new development in the growing town of Pilot Butte! Just 8 miles East of Regina, Pilot Butte is close to all city amenities but its small town feel is a great place to raise a family. Other lots available. (id:43042)
602-606 Dewdney Avenue
Regina, Saskatchewan
Outstanding investment opportunity! This property features a fully operational workshop, complete with all essential equipment—ready to generate income from day one and additional house on the next lot which can be used as storage. This property boasts tremendous potential for renovation, whether you envision an office space or a utility store. Don’t miss your chance to capitalize on this promising prospect. (id:43042)
103 1st Street E
Frontier, Saskatchewan
Welcome to 103 1st Street E in Frontier, SK — where charm, space, and updates come together in a truly unique home! This beautifully maintained 1,481 sq. ft. 1.5-storey home sits on a massive double corner lot (16,191.50 sq. ft.), offering the perfect blend of privacy, outdoor space, and modern comfort. The fully fenced yard is a showstopper—massive in size with a fenced side yard, garden boxes just outside the fence on your property, and a shed for extra storage. With gate access to the backyard and two entries off the spacious wraparound deck—one to the mudroom, the other to the living room—you’ll love how this home flows inside and out. Plus, there’s even a secondary hook-up off the gas meter, perfect for setting up an outdoor firepit to enjoy those peaceful prairie evenings. Inside, you’ll fall in love with the kitchen and dining area, featuring white appliances, an appliance garage, and vinyl plank flooring. Just off the dining space is a charming nook currently set up as a cozy coffee bar—an ideal way to start your mornings! From there, you’ll find the 4-piece bathroom/laundry combo, a main floor bedroom that doubles beautifully as an office, a second main floor bedroom, and the bright, cozy living room, all laid out for convenient and comfortable living. Upstairs is your primary bedroom retreat, complete with a bonus room perfect for a den, makeup area, or walk-in closet. This space also connects to a private enclosed upper veranda, giving you peaceful views, extra storage, and a little escape all your own. Located in the heart of Frontier, you’ll enjoy the perks of small-town living with great local amenities, a warm community vibe, and Honey Bee Manufacturing just down the road. Frontier also sits along the historic Red Coat Trail Tourist Route, attracting visitors with its prairie charm and rich local history. With all the updates, character, and outdoor space this property offers, 103 First Street E is ready to welcome you home! (id:43042)
625 Maharg Avenue
Burstall, Saskatchewan
Welcome to Burstall, a bustling community short drive into Medicine Hat AB. for all your shopping needs. This Bungalow home offers great space on the main floor you will find two bedrooms main-floor laundry large kitchen and living room, main floor is a very open concept. Basement offers up new 3 pce bathroom and two more Bed rooms. Rest of basement is wide open and ready for your development. This home has had many upgrades such as hot water on demand electric and new panel new basement bathroom and flooring. This property offers large yard big garage 30X24 Covered back deck. Come check out this great property and see what Burstall has to offer Call today for a private showing of this great home. (id:43042)
Shipman Acreage
Torch River Rm No. 488, Saskatchewan
Stunning 2 storey A-frame home with 8 bedrooms and 4 bathrooms nestled on 86.47 acres of land near the White Fox River. The main level greets you with an open concept floor plan that effortlessly blends the kitchen, dining and living areas. The space is adorned with beautiful wood paneling and dramatic round wood support beams, creating a warm and inviting atmosphere. The chef inspired kitchen features stainless steel appliances, elegant wood cabinetry and a spacious island with bar seating. The cozy living room with a wood burning fireplace as its focal point and maple hardwood flooring offers direct access to a large deck where you can unwind and enjoy breathtaking country sunsets. This level also includes a large bedroom and a stylish 5 pc bathroom with dual sinks. Upstairs, the loft overlooks the main floor and leads to two additional bedrooms and a 4 pc bathroom, complete with a large soaker tub, stand-up shower and a modern vanity. The basement adds even more living space with a large family room, kitchenette, two bedrooms, a 3 pc bathroom and a laundry/utility room. In 2024, a large addition was completed featuring a 2 car attached garage with a finished interior including a kitchenette and wood stove. The second level of the addition includes four bedrooms and a 4 piece bathroom with laundry hookups. The water supply is a 100ft well with a 6 inch casing and the septic system is a septic tank to a surface discharge. The property is well equipped for horses or farm animals with some fenced in areas, a 24ft x 16ft barn and a 16ft x 10ft shed. A charming garden, firepit, and large deck create an ideal space to relax and take in the surroundings. The property is also just a short distance from the renowned Fort La Corne Forest known for excellent hunting, quading and trail riding. Whether you are seeking a family home, recreational retreat or hobby farm this property truly has it all. Don't miss out on this opportunity to embrace country living at its finest! (id:43042)
417 Hillcrest Avenue
Saskatchewan Beach, Saskatchewan
Make your dream a reality at Saskatchewan Beach! This property consists of 2 lots offering 12,196 sq ft of relatively flat land to create your oasis. The public beach is a 5 minute walk away where you'll find a playground, change rooms and a beach volleyball court. Saskatchewan Beach is a convenient half hour commute from the edge of Regina. For more information on this Last Mountain Lake property contact your REALTOR®. (id:43042)
343 Redcoat Drive
Eastend, Saskatchewan
It is time to become your own boss in the hospitality industry where tourism is getting a huge boost. Located in the busy town of Eastend, gateway to the Cypress Hills, and home of the T-Rex Discovery Centre, this business has it all. Offered as a turnkey opportunity, this hotel/motel has 9 rooms, a full restaurant, and a full-service tavern. The kitchen is open 6 days a week with a full grill, charbroiler, deep fryer, oven, and walk-in cooler. The tavern seats 120 people and has a patio for outdoor entertaining. The tavern has a full liquor license (including off sale) and VLTs. Included in the price are the POS system, a liquor gun to keep easy track of consumption, and a pool table to entertain your guests. The property also has a two-bedroom owner's suite that is large and comfortable. The business includes all chattels required to run the business; inventory is separate. Sturdy 3 story brick building with 107 years of history this business has been the lifeblood of the community and the heart of the action. The area has seen a lot more tourism as well as industry as of late with the Helium Action Plan taking place in the region. The arrival of vintage trains will see the tourism in Eastend boom. This opportunity to be part of the action of a new tourism chapter begins here. (id:43042)
525 Main Street
Radville, Saskatchewan
Immaculate 5-bedroom, 2-bathroom bungalow in the heart of Radville! This charming 1266 sq ft home is situated on a spacious lot, offering a perfect blend of comfort and convenience. Featuring a bright, open-concept living and dining area, this home is ideal for family gatherings, with a convenient sit-up dining space for casual meals. The kitchen flows seamlessly into the living area, creating a welcoming atmosphere. Downstairs, you'll find a large family and game room, perfect for relaxing or entertaining, with ample storage throughout. Step outside to enjoy the deck off the back door, overlooking the well-maintained yard. A handy shed offers additional outdoor storage space, while the single attached garage ensures easy access and parking. Located in a desirable neighborhood, this property offers both tranquility and proximity to local amenities. Don't miss the opportunity to make this well-cared-for bungalow your next home! *Shingles done in 2021. (id:43042)
Ne-09-38-03-3 Jasmine Drive
Aberdeen Rm No. 373, Saskatchewan
10-Acre Parcel in the RM of Aberdeen Looking for the perfect spot to build your dream home or invest in land with excellent access? This 10-acre parcel in the RM of Aberdeen offers a fantastic opportunity just 17 km from the Highway 5 and Highway 41 intersection, making for an easy commute to Saskatoon and surrounding communities. Situated right off Highway #41, this property provides convenient year-round access with services nearby, including power and natural gas. Whether you're looking to build a home or make a smart investment, this land offers versatile potential in a peaceful prairie setting. Enjoy open space, fresh air, and stunning Saskatchewan skies, all while being just a short drive from Aberdeen, Saskatoon, and key amenities. With highway frontage and room to grow, this property is a rare find. Don’t miss out—opportunities like this don’t last long! Contact your realtor today for more details! (id:43042)
84 - 86 Broadway Street E
Yorkton, Saskatchewan
This is an excellent investment opportunity consisting of a 14,449 sq. ft. strip mall & a 2,346 sq. ft. free stand restaurant with a drive thru. Located in the heart of Yorkton's Downtown business district with RBC, Yorkton Credit Union, TD Canada Trust, BMO all within 2 blocks. The surrounding businesses include Co-op Food Store, SaskLiquor Store, Giant Tiger & Home Hardware. The site at 84 & 86 Broadway Street East is a fully developed with ample asphalt parking at the door for Tenants & Pylon signage as well as storefront signage opportunities. The buildings built in 1995 are well maintained with individual tenant utilities, brick & stucco exterior and a metal roof on the strip mall. (id:43042)
1275 Veterans Crescent
Estevan, Saskatchewan
Looking for a truly remarkable property in Estevan with 5 bedrooms, 3 baths, and sprawling across .5 acre on a quiet crescent? Here it is! This home is meticulously clean, extraordinarily show ready, and is a pleasure to view! The current owner has maintained this home with pride of ownership for the past 40+ years. From the curb appeal, to the first steps of entry, this bi-level is bright, spacious, well designed & offers so much value! The front living room has a large picture window and space for a large family to gather. The kitchen has a massive pantry which is sure to impress, newer stainless steel appliances, and a window which overlooks into the park like yard. The eating area has a large closet and a door with a retractable screen, which leads to the large covered deck with gas bbq hook up. Down the hall, you will find 3 bedrooms, a full bath, the 2 pc ensuite. The basement has large windows throughout, a bright rec room with a built in wall unit and a wood burning fireplace, 2 more bedrooms, a large and bright laundry/storage room, and entry into the 24’ x 26’ garage. The home has custom blinds throughout. The windows, doors, siding, shingles, soffit, facia and eavestroughs have all been replaced. The fully fenced private yard will WOW you and IT IS an oasis! You will follow the winding sidewalk to quiet and serene private sitting areas, tons of perennials, grassed areas, a large garden, and a firepit area. There is also an above ground “easy fill pool”, pool shed, garage-in-a-box, plus parking for an RV and/or boat off the back alley! This home is a breath of fresh air under the wide open prairie skies! Location is stellar! 1 extra fridge and an upright freezer are included. 1275 Veterans Cres. is a quiet, friendly, mature area of Estevan. (id:43042)
507 Pheasant Street
Grenfell, Saskatchewan
Nestled in a quaint, friendly community, this stunning 2-storey home offers nearly 3000 square feet of extensively renovated living space in the heart of Grenfell. This exceptional property showcases the artistry of a craftsman carpenter, blending modern amenities with timeless charm. **Features:** – Main Floor Master Bedroom Suite: Designed for aging in place, with French doors opening to a patio space, perfect for morning coffee or evening relaxation. – 3 Additional Bedrooms on the Second Floor: Perfect for family or guests, complete with a full bath. – 2.5 Bathrooms: Convenient and stylish, designed for comfort. – Partially Refinished Basement: Ready for your personal touch. – Custom Wood Paneling: Adds warmth and elegance to the kitchen, dining room, and flex-space office/library. – Newer Radiant Heat System: Ensures cozy warmth throughout the house on cold winter days, complemented by a traditional wood burning stove and a winter’s supply of seasoned wood. – Modern Upgrades: Updated during the last renovation, including natural gas hot water tank, electrical panel, extensive rewiring, and some vinyl windows. – Attached Loft Space: Some pre-installed plumbing and wiring, easily adapted to your needs – this space is ideal as a work-from-home studio or a potential mortgage helper. – 2 Car Garage: Includes bonus space for your own workshop or man cave, with in-floor heating. – 2 Detached Sheds: Additional storage or workshop space. – Easy to Maintain Yard: Features a backyard patio perfect for barbequing and dining, and the previous owner had an extensive vegetable garden. This home is sure to please with a real home sense of warmth and comfort and is designed for any lifestyle. (id:43042)
608 2nd Street W
Meadow Lake, Saskatchewan
Built in 1985 this 4 bed 2 bath bilevel has 1059 sq ft of living space on the main level. Featuring an amazingly large kitchen with solid oak cabinets and plenty or work/prep space, nice sized corner pantry and breakfast bar great for entertaining family and friends! East patio doors lead to fenced backyard, garage and 11’x22’ deck. Three good sized bedrooms, primary bedroom has a walk-in closet as well as direct access to the main 4 pc bathroom. Downstairs you will find a spacious open floor plan that includes suite potential if buyer so chooses. Equipped with full kitchen including dishwasher (2024), fridge and stove. Large windows let in an abundance of natural light! Full cedar lined bathroom with soaker tub, as well as an amazingly large bedroom with walk-in closet. Great under stair storage as well as laundry/utility room offers good storage! Basement furniture can also be included in the sale of this home! Detached garage with alley access is heated (electric), N/G bbq hookup and roughed in central vac are a few other great bonuses. Exterior hardy board siding has recently received a fresh coat of paint and looks amazing! For more information on this great property in a fantastic location don’t hesitate to call! (id:43042)
602 Ballesteros Crescent
Warman, Saskatchewan
Possible Mortgage Helper!! This stunning new 1,420 sq. ft. bi-level home in the City of Warman, built with care and precision with much to offer. This thoughtfully designed home offers a double concrete driveway, vinyl siding and stone work for a great street appeal. Step inside to an inviting open-concept layout featuring 9' ceilings, large windows, and an abundance of natural light. The modern kitchen is equipped with floor to ceiling cabinetry, quartz countertops, a spacious island, and plenty of storage—perfect for both everyday living and entertaining. The primary suite boasts a walk-in closet and a luxurious ensuite. Completing the main floor are two additional bedrooms, a dedicated laundry room, and a 4-piece bathroom. Additional features include an insulated, heated double attached garage, full set of appliances, energy-efficient features, and the potential to develop a legal basement suite to to generate rental income and help offset mortgage. Ideally situated on a corner lot near the Diamond Care Home, back alley access and west facing allowing an abundance of natural light. Blanket New Home Warranty, reach out today! Home is a few months away from completion, potential for August possession. "Note pictures from a similar build, colours may vary" (id:43042)
The Meadow Acreage
Corman Park Rm No. 344, Saskatchewan
Welcome to The Meadow, a rare opportunity to own 80 acres of pure serenity on the southeast doorstep of Saskatoon. This peaceful paradise offers the privacy and tranquility of country living, just minutes from Costco and Greenbryre Golf & Country Club. This sprawling, custom-built Ehrenburg bungalow is designed for comfort, beauty, and connection to the nature. The grand front entry welcomes you with soaring vaulted ceilings and a sweeping sense of space. The centerpiece of the great room is a stunning wood-burning fireplace, creating a warm, inviting atmosphere enhanced by floor-to-ceiling windows that frame breathtaking views of the wilderness waiting for you out your back door. White oak hardwood gleams throughout the main floor, paired with slate tile in the foyer and kitchen. The spacious kitchen features a large 8-foot granite island, gas stove, built in oven, ample cupboard space, and easy flow into a turret-shaped sun porch—perfect for morning coffee or sunny, lazy afternoons. This south-facing gem is flooded with natural light and designed to make the most of every season. The main floor also includes laundry, three well-appointed bathrooms, and three bedrooms. The primary bedroom offers a peaceful retreat, complete with a three-piece ensuite and a private turret-shaped sunroom for year-round quiet moments of rest and reflection. Additional features include a heated double attached garage and a wide single detached garage with shower and bathroom facilities—an ideal workshop with ample space for storage and tons of room for any project. The full basement is ready for your custom development, with in-floor heating lines already roughed in. Whether you're looking to raise a family, escape the city, or simply enjoy life in harmony with nature, The Meadow delivers the best of all worlds—privacy, space, and proximity to everything you need. Must be experienced to be fully appreciated. Call your favourite Realtor® to arrange a private viewing today! (id:43042)
Freitag Farm
Moose Creek Rm No. 33, Saskatchewan
Just minutes from the charming village of Alameda is this amazing acreage. Picture country living in a spectacular modern home. The entire 2000 square feet was completely renovated in 2014 with a new 26 x 36 garage attached and the entire second floor addition built in 2015. This included all the flooring, appliances, windows, and doors. The grand front entrance opens up to a massive mudroom that has entrance to the kitchen, garage, and the second floor bedrooms. The house is built for entertaining and family with a modern kitchen and spacious dining room. The kitchen features quartz countertops, stainless steel appliances and real wood cabinets. Microwave 2025. The living room provides an extra space for peace and quiet away from the hub of the kitchen and dining room. A main floor laundry room is conveniently located right off the kitchen and close to the garage with an extra sink. There are five bedrooms in total consisting of two on the main floor and three on the second storey addition. The main bedroom on the second storey has lots of natural light with a great view. The beautiful walk in closet is only surpassed by the impressive ensuite. Large foyer on second floor that leads to all three bedrooms. Take a walk through this meticulous yard to complete the picture. Beautiful landscaping throughout to create privacy and serenity that can be viewed from the front and back decks. The outbuildngs are in great shape and are set up for livestock with fencing for the same. The barn has its own well with water supply for any kind of animal. The corrals are all metal tubing and built in 2014. 40 x 56 shop is in great shape and has been well cared for. There are two dugouts that were recently redug in 2021. The quarter consists of 60 acres of pasture, 60 acres of cultivated farm land and 37 acres of seeded hay land. Soil class H. This place has it all! This is not something you want to miss out on. Call for your private viewing today. (id:43042)
669 Stadacona Street E
Moose Jaw, Saskatchewan
Great starter home or investment property. Just over 1100Sq ft on two levels. When you step through the front door you enter the cozy living room. To the right of the living room the 2 bedrooms and main bathroom are located. The bathroom has a safety walk in bathtub perfect for someone with mobility issues. Down the hall is the eat in kitchen that has an abundance of kitchen cupboards. Kitchen appliances are included for convenience (fridge, stove, hood fan). Around the corner from the kitchen are the stairs leading to the basement. There is also a stairlift installed that will be sold separately. Downstairs the finished basement has wall to wall cedar boards. There is enough room for a family room and a play/game/exercise area. There is an office/storage room on the one side of the basement and on the other side there is large 3pc bathroom and a separate laundry area (washer & dryer are included). Outside the backdoor is the deck with a platform lift to help someone with mobility issues. This will be sold separately. Last, but not least, there is a 2-car heated garage with concrete floor, built in shelving and a separate storage room. There is off street parking behind the garage and there are 2 storage sheds. Many updates done in the last 4yrs APV: Sewer line replaced with backflow valve, electrical panel replaced, shingles on house/garage/2 sheds (id:43042)
5 Christel Crescent
Beaver River Rm No. 622, Saskatchewan
Impressive 2 story with a scenic view of beautiful Lac Des Iles! This property has literally everything you need to enjoy life at the lake. The dwelling is very functional with 4 bedrooms, 3 baths (basement bathroom roughed in), and large sitting rooms to entertain or relax with family. The exterior is no less impressive and features large, covered deck spaces, double concrete drive, and a huge double detached garage perfect for anything you need it to be. The garage also contains its own 5-piece bathroom and a huge overhead door which can fit an RV or larger boat. New shingles and boiler installed in the fall of 2022. You couldn’t build for this price with these features. For more information on this amazing property, contact your favourite Realtor! (id:43042)
824 Cameron Street
Regina, Saskatchewan
Welcome to the unexpected in Washington Park! 824 Cameron Street is a 1 3/4 story home that is an absolute showstopper! As you walk in from the enclosed pine-shiplapped front porch, you'll immediately be impressed with the upgrades. Luxury vinyl plank flooring, bright paint, and modern touches at every turn. And who says your kitchen needs to be boring? Check out this gorgeous fuschia-colored chalk paint that contrasts with the crisp white cabinetry, floating shelves, counters, and appliances. Up the stairs, you'll notice the glass and metal railing system and the beautiful flex-space nook that could be used as a home office, playroom, craft spot or workout station. Two lovely bedrooms finish the upper floor. The 4pc. bathroom is stunning with exposed brick and beams, barn door, and a free-standing tub! And if the amazing interior hasn’t already caught your eye, then the practical double detached garage and fully-fenced in yard should. This is a rare find in this area. This home is also close to Grassick Park and Kitchener Community School. Extras: HE furnace and the majority of windows being PVC. Play Structure not included. (id:43042)
Lanternsn On The Lake At Rowan's Ravine
Rowan's Ravine Provincial Park, Saskatchewan
Excellent seasonal business opportunity at Rowan's Ravine Provincial Park on Last Mountain Lake approximately one hour from Regina on paved roads. Lanterns on the Lake is an ideal location with stunning views of Last Mountain Lake. It is easily accessible for resort goers and is a destination point because of the restaurant plus ice cream sales and Rowan Ravine Provincial Park. Note: the property is leased from Sask Parks and the purchaser would own the building, equipment and chattels other than rented equipment. This is a turn-key business with minimum effort to be up and running for the 2025 season. Rowan's Ravine is a popular resort area with approximately 500 camp sites, some cabin rentals, and a boat launch. The seller would consider a lease with an option to buy. Take advantage of this rare opportunity. (id:43042)
Lot 20 - David Shiels Road
Dundurn Rm No. 314, Saskatchewan
The perfect acreage setting! Quiet, well treed area close to Saskatoon in the Whitetail Crossing subdivision. Lots of mature trees on the lot, perfect for picking your own quiet and secluded yard. Services include natural gas, power, telephone and Saskatoon city water supplied by the Dundurn Water Authority to the property line. David Shiels Road is chip sealed and discussions are underway about to be paving Haultain Rd in near future. GST is applicable and building guidelines apply. (id:43042)
Goodwin Acreage
Meadow Lake Rm No.588, Saskatchewan
Are you a horse enthusiast!? Well look no further! This amazing 45 acre parcel has 4 separate pastures, a 24’x28’ metal clad barn with 5 box stalls (2007) and horse shelters. Situated 20 mins NW of Meadow Lake on paved highway, and just 10 mins from the ML Provincial Park. 5 bedroom 2 bathroom home is 1424 sq ft. Open concept living with open kitchen, dining and living room. Two wood stoves (WETT certified), attached garage with workshop. Kitchen has upgraded hickory cabinetry, walk in pantry and space for large table for all family gatherings. South facing covered deck will be a favorite hang out spot for sure. There is also a 4 bedroom mobile with addition for additional storage (needs work to make livable) For more information don’t hesitate to call. (id:43042)
438 13th Street W
Prince Albert, Saskatchewan
Fantastic entry level home or investment money maker! Fully equipped 1,274 square foot 2 storey residence that boasts 3 sizeable bedrooms and 2 bathrooms. The main level provides a spacious maple kitchen with combined dining area, cozy front living room and is supplied with a ton of natural light. The top level comes with all of the bedrooms, a full 4pc bathroom while the lowest level is undeveloped and ready for a new owners touch. This unit is currently rented out for $1,500 + utilities, same tenant occupied for 2 years. (id:43042)



