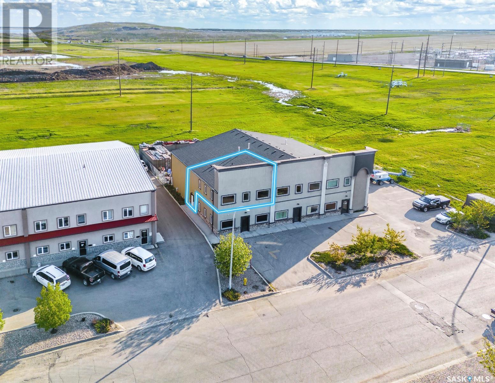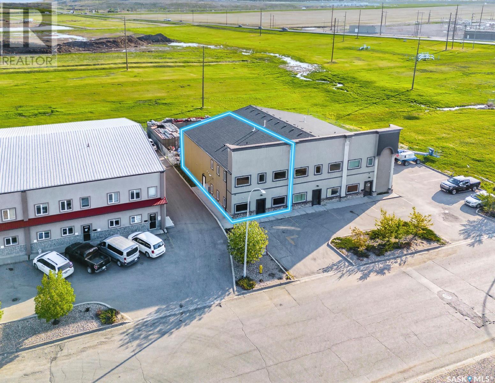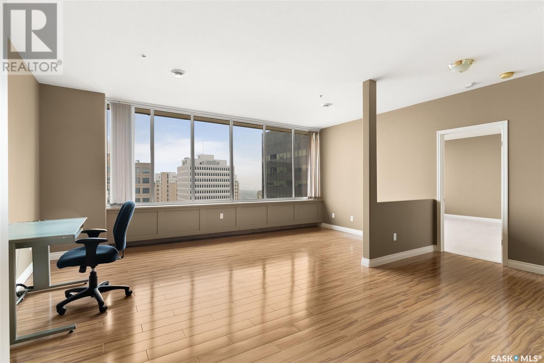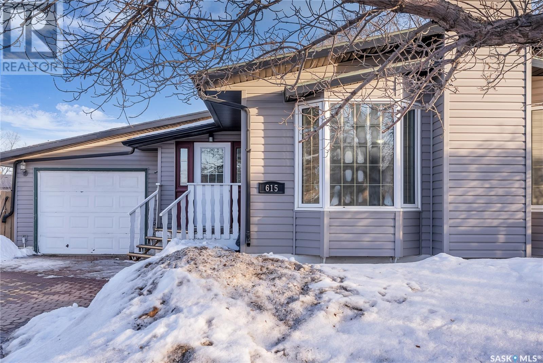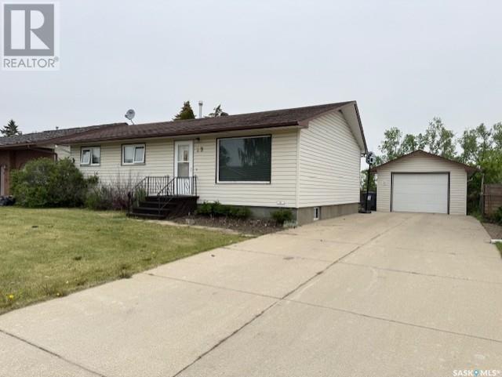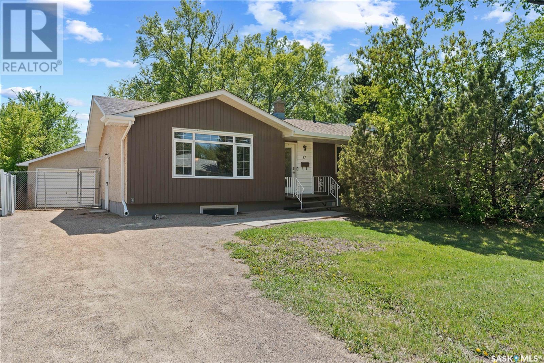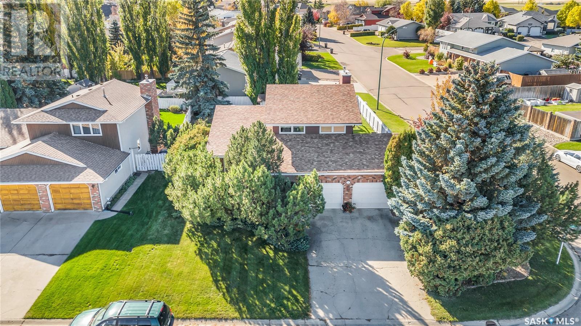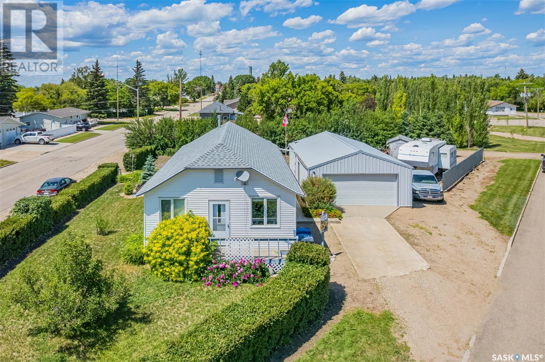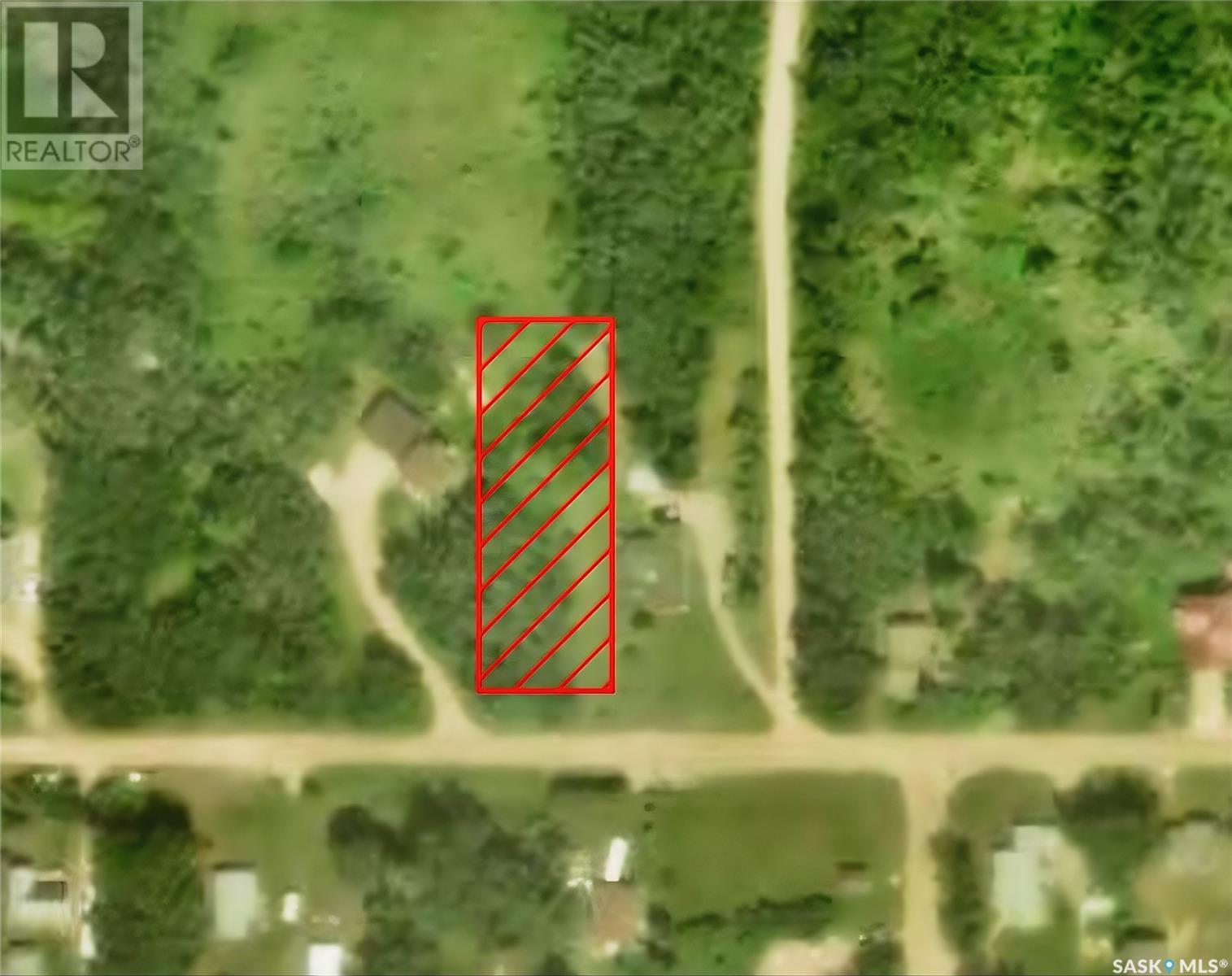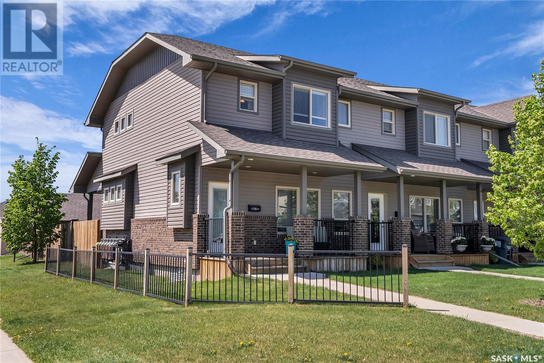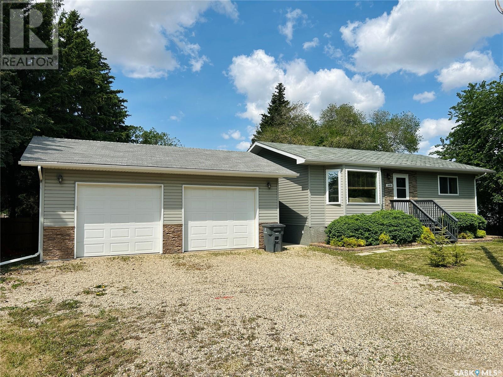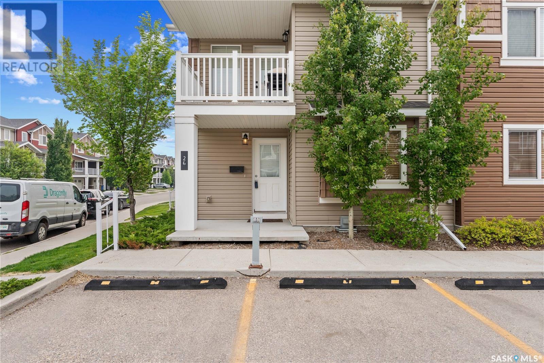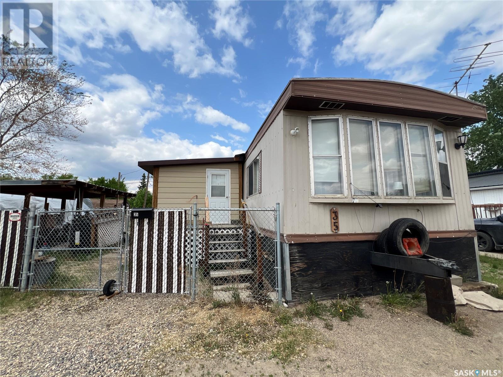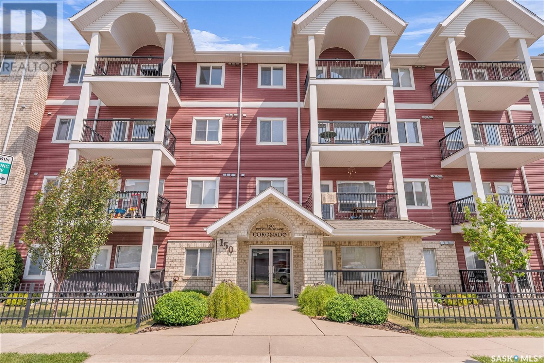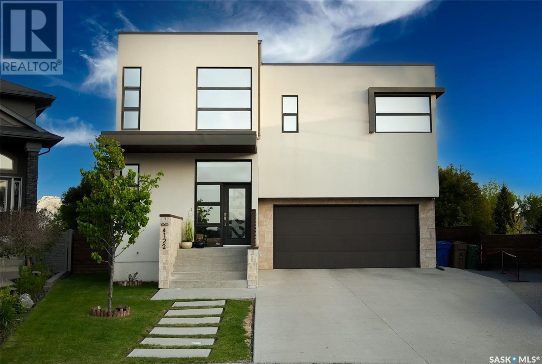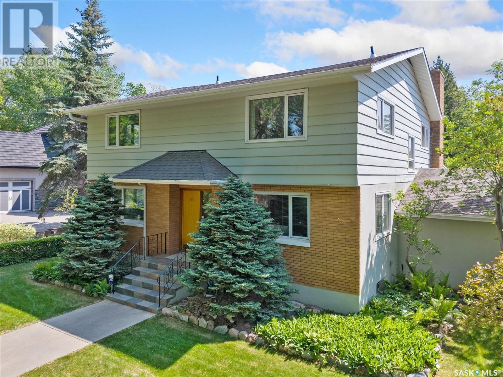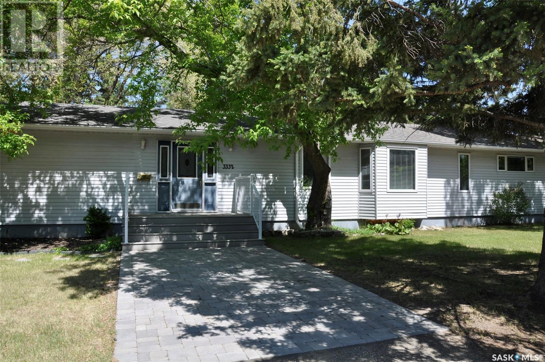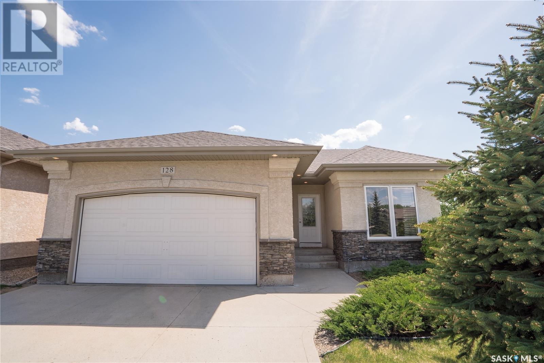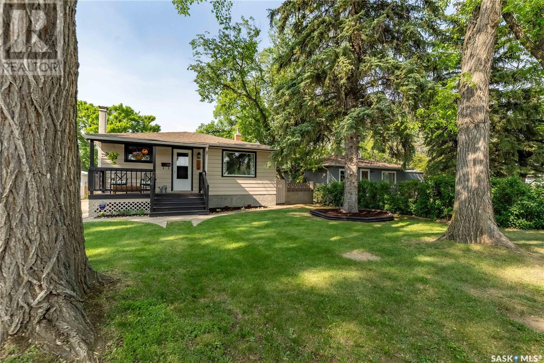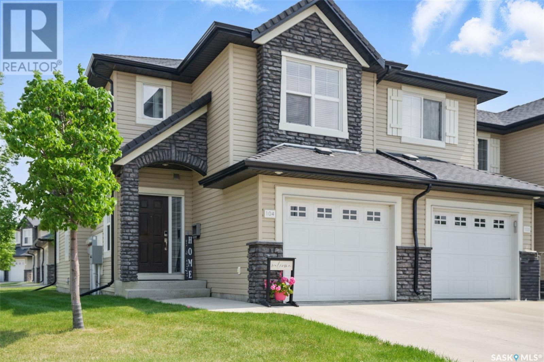116 Larch Street
Caronport, Saskatchewan
Check out this super cute mobile home in Caronport - this 4 bedroom and 1 bath home boasts over 1,500 sq.ft of space as well as a 14' x 22' garage built in 2014. One of the nicest curb appeals on the block - the covered front porch will be the perfect place for you to enjoy your morning coffee. Heading inside you are greeted by a spacious entrance. Off one side you have the first bedroom currently being used as an office. Heading up a couple steps you are greeted by a huge eat-in kitchen and open concept living area - super bright, lots of counter space and a stainless steal appliance package. Heading down the hall you will find 2 spacious bedrooms one with a massive walk-in closet. There is also a 4 piece bathroom with a tiled shower and laundry in it. There is also a massive bedroom that could be utilized as a family room instead that has patio doors leading out to your deck and fully fenced yard. One of the only mobile homes to have a garage! There is also a concrete driveway and a storage shed. This home will impress! Located just 15 minutes from Moose Jaw; Caronport has a K-12 school, post office, gas station and C store. Reach out today to book your showing! (id:43042)
31 Shoreline Drive
Fishing Lake, Saskatchewan
This 2 bedroom bungalow has a a great cabin look with a front deck with great evening views of the sunset. The cabin has a nice large living room with tongue and groove wood walls. The galley style kitchen leads to the two bedrooms, bathroom, and porch to back. The yard is kept like a park with stone walkways leading to firepit area, shed, wood shed, and side yard and plenty of parking including space for RV(s). Most windows have been updated, and the property has its own well. North Shore Fishing Lake offers a nice community with some updates to the recreational area, park and more. In the last 5 years, new features include a ball diamond, beach volleyball, social area with stage, pickleball court, basketball court and the canteen has been open in summer months. Fishing Lake offers plenty of water sports, excellent fishign a large lake, golf, community halls, and more. (id:43042)
Estevan Development Land
Estevan Rm No. 5, Saskatchewan
Located just outside of Estevan, this 159.19 acre parcel would be ideal for a development or a business. Its approximately 50 meters off of Highway 18 and has direct access off of Woodlawn Ave. The land location is NE 16-02-08 W2. Call today for more information. (id:43042)
114 Meadowlark Park
Warman, Saskatchewan
Welcome to 114 Meadowlark Park, Warman! Discover comfort, style, and value in this charming semi-detached two-storey home located in the heart of Warman. With great curb appeal thanks to its welcoming front porch and a single attached garage with direct entry, this property offers functionality and warmth from the moment you arrive. Main Floor Highlights include; Bright and open-concept living space – perfect for entertaining or everyday family life; Functional kitchen with plenty of cabinetry and natural light; Convenient main floor laundry and a 2-piece powder room; Direct access from the garage plus door off the kitchen leading to the deck and a spacious backyard – ideal for summer BBQs, kids, and pets. Upstairs Features include; a large primary bedroom with walk in closet and 4 piece ensuite and Two additional good sized bedrooms and an additional 4 piece bathroom provide comfort and convenience for the whole family. The unfinished basement offers excellent potential for additional living space – design your dream rec room, guest suite, or home office! Contact your REALTOR® today for more details and to book a showing! (id:43042)
B 2124 Turvey Road E
Regina, Saskatchewan
Asking price is inclusive of operating costs. Approximately 900 sqft of office space on the second floor, situated in the desirable New Ross Industrial Park. This versatile space is perfect for any business seeking a professional industrial office environment. It features its own entrance and bathroom, providing convenience and privacy for your team. A great opportunity to establish or expand your operations within a thriving industrial community. (id:43042)
2124 Turvey Road E
Regina, Saskatchewan
Asking price is inclusive of operating costs. Available immediately, apprx 40% office and 60% warehouse. Located in the desirable New Ross Industrial Park of Regina, this versatile property offers a perfect blend of office and warehouse space—approximately 40% office and 60% warehouse—ideal for a wide range of commercial or industrial businesses. The site also features an available compound, providing additional flexibility for storage or operations. A separate second-floor office with its own entrance and bathroom is included, offering privacy and convenience for your team or clients. Whether you're a contractor, manufacturer, or service provider, this space is designed to meet your business needs. (id:43042)
6 Main Street W
Macnutt, Saskatchewan
An affordable home under 100K in the quiet community of MacNutt SK! Driving up to the property you will be welcomed to a gravel drive way with car port. Entering the home there is a porch and closet area with 2-piece bathroom to your right. A few steps over will take you to the kitchen with ample amounts of counter and cupboard space. Fridge and Stove are included. Enjoy meals in the dining room area with east facing windows. The extra large living room has large windows facing west. Down the hall will bring you to three excellent sized bedrooms. The main bedroom features direct entry to a two-piece bathroom. The main floor living space is completed with a four-piece bathroom. The basement is ready to be developed with a bedroom area framed in with closet. Furnace is HE with the heat exchanger changed in 2019. Water heater is gas. Electrical panel is 100AMP. There are two sump pumps in the basement. New roof and eves in 2023. Town water and sewer. The property sits on a double lot with lots of room to build a garage and make the yard your own. The mature trees make the property private and peaceful. There is and older garage/shed on the property. MacNutt is located 45 minutes from Yorkton SK, 25 minutes to Roblin MB, and 15 minutes to Lake of the Prairies. This home is not available for rent or rent to own. (id:43042)
Rm Of Estevan 4.79 Acres
Estevan Rm No. 5, Saskatchewan
Build Your Dream Home Just Minutes from Estevan! Looking for the perfect place to create your country oasis? This beautiful 4.79-acre parcel, located just 8 miles west of Estevan, offers the ideal balance of peaceful rural living with city convenience just a short drive away. With natural gas and power already running through the property, you’ll save significantly on utility hookup costs. Plus, the seller notes the property sits above an underground aquifer, providing the potential for a high-producing well—a valuable feature for country living. The land is fenced on three sides and ready for your vision—whether that's a custom-built home and/or a large shop, space. Imagine raising your family surrounded by wide-open skies, fresh air, and room to roam, all while being close to Estevan’s shopping, schools, sports facilities, and recreation. Don’t miss this rare opportunity to build the lifestyle you’ve always dreamed of—contact us today for more information! (id:43042)
52 Harrigan Crescent
Maple Creek, Saskatchewan
WHAT A VIEW , take a look at this home on a view lot . Home backs onto open field, great place to watch the sunset right off your private deck. This great family home offers on main floor large open Livingroom with vaulted ceiling good size kitchen with ample oak cabinet. The top floor has large master bed with a 3 pce ensuite. There are also 2 other good size bedrooms and a full bath. The 3rd floor is a walkout to the back yard from the family room and with direct entry to the double car garage. Also on 3rd floor you will find the laundry with a 2 pce bath as well. The lower level you will find another family room or play area for the kids also there is an office and storage room. This yard is fence and has mature trees and garden area. Home only has one neighbor, large deck right off kitchen great for BBQ and family gatherings. Call today for a private showing of this great home (id:43042)
1202 1867 Hamilton Street
Regina, Saskatchewan
Located on the top floor of the Hamilton Building in the heart of downtown Regina, this clean and move-in ready condo offers unobstructed views and the peace of no neighbours above you! Featuring 9 ft ceilings, the bright and airy living room is filled with natural light from the large windows and offers space for a dining area. The spacious bedroom also showcases beautiful city views. Additional features include a 4-piece bathroom, in-suite laundry, and access to premium building amenities such as a gym, social room, rooftop hot tub, BBQ area, and heated patio (Located on the 4th floor). This unit comes with a surface parking stall #21 and a storage locker (#8). Enjoy urban living with convenience and comfort—no gym fees, no downtown parking costs! (id:43042)
615 Lenore Drive
Saskatoon, Saskatchewan
615 Lenore Drive- a property located right Opposite Marion M. Graham Collegiate & close to Lawson mall, parks, groceries, recreation centre & MOST IMPORTANTLY- THE RIVER for those scenic views ! Extensive interior and exterior upgrades done RECENTLY in this lovely Lawson Heights bungalow. Upon entering, you will be greeted to the beautiful, bright & spacious open floor plan with great natural lighting and a wood fireplace. Spacious kitchen with upgraded countertops, light fixtures & stainless steel appliances (Microwave will be included). There are 3 large bedrooms upstairs. Master has an 2-piece ensuite & a large walk-in closet. Other bedroom has direct access to the deck & backyard. Basement is fully developed & excellent revenue opportunity available, or the owners can enjoy the large family room/games area, bedroom, 3 piece bath, storage areas & kitchen ALL FOR THEMSELVES. The well maintained HUGE backyard (FULLY FENCED) with Deck & Patio is sure to be the ULTIMATE party stop for all friends and family. Huge driveway, connected to main road, facing Marion M. Graham Collegiate, HUGE Lot Size, Well maintained backyard, Separate entrance to basement & Open concept layout are the major Selling features this beautiful House to offer. You can also Covert Family Room into Living Room and Den .Recent Upgrades Include- Renovated Main Floor Flooring & Basement Flooring, Fully Renovated Basement Washroom, Insulated Garage Ceiling, New Furnace, New A.C (2023), Newer Water Heater (2022), New Appliances (Washer, Dryer, Stove, Basement Fridge & Washer). Furnace, Water Heater & Air Conditioner Rented ($174 for all three) & will be Paid Off by the Seller by Possession. Move in Ready Property Awaiting it's New Owners. Call your Realtor today to book a viewing. (id:43042)
33 5th Avenue N
Martensville, Saskatchewan
Welcome to this lovely massive 2,160 sq.ft. bungalow, with a 24'x 30' double attached garage(heated, 2 double with 9 foot doors) The lot is sure to impressive with it been 98' wide x 148' long, and the landscaping is nicely completed. In the backyard you will find garden area, playhouse, storage sheds, man/she cave with electric heat and fireplace for heating, natural gas BBQ hook-up, large two-tired deck. Behind the fenced area is still more space to use for parking or to build a shop. Inside you will find gorgeous kitchen which has plenty of cupboards & counters, pantry, island and large eating area. The living room has a gas fireplace, vaulted ceiling, with sky lights, plenty of windows. There are 4 great sized bedrooms on the main level, the Master bedroom has a gas fireplace, walk-in closet and a large ensuite. Also on the main floor you have main floor laundry with storage and another 4pc bath. The basement has 2 spacious bedrooms, 3pc bath, living room with a gas fireplace and nice sized kitchen.... As per the Seller’s direction, all offers will be presented on 2025-06-09 at 12:11 AM (id:43042)
907 Ominica Street E
Moose Jaw, Saskatchewan
This well planned out home utilizes all possible space! The open concept living and dining rooms lead to a refreshed kitchen with an island providing an additional prep counter. Main floor laundry partners with a 2 piece bath for your convenience. Plenty of large windows in the lower level stream an abundance of natural light. You'll find the Master Bedroom easily accommodates a King bed. Two additional bedrooms and a full bath round out this home making it an excellent family dwelling. A large deck, grassy area and plenty of parking complete this package. This 2013 bi-level has an ICF foundation and fibre cement siding for low maintenance. With 3 bedrooms and 2 baths, it's fully finished, close to parks and has easy access to the #1 highway. (id:43042)
29 Jubilee Crescent
Melville, Saskatchewan
If you've been looking for a cozy, move-in-ready home in a great little pocket of Melville—29 Jubilee Crescent might just be calling your name. This 988 sq ft bungalow, built in 1966, has that solid, well-loved feel with just the right amount of updates to get excited about. It’s got 3 bedrooms all on the mai, 2 bathrooms (1 up, 1 down), and it’s tucked onto a 59 x 119 lot that backs onto green space. Yep, no backyard neighbours! Since 2021, some thoughtful renos have been made to make the space more open & functional. A beam was added to open up the main living areas, giving that airy open-concept vibe, & there's a stylish island with a butcher block top that's perfect for everything from pancakes to wine nights. Newer flooring, some updated lighting, & paint on the main floor have given this home a fresh feel. And don’t forget the finished basement! It offers a great family-friendly hangout space—whether it’s movie nights, game days, or a spot for the kids to burn off some energy, there’s room for it all. Plus, there’s plenty of storage tucked away so you’re not tripping over totes or holiday bins. It’s the kind of space that just makes life a little easier (and more organized). The yard has all the makings of a great hangout spot—a concrete patio, fire pit area, garden space, & it’s partially fenced for the kiddos or pups. Plus, there's a 14 x 24 insulated, detached garage with a power opener, so no more scraping frost off your windshield come winter. You're also just a short stroll to Melville Regional Park, the pool, dog park, batting cages, ball diamonds, schools… basically everything you could want nearby. Add in the comfort of central air, central vac, a 100-amp panel, & a natural gas furnace and water heater, and you've got a pretty sweet setup here. This home has that laid-back, family-friendly feel with enough updates to make it move-in ready—and the potential to add your touches as you go. It’s a great spot in a great location… what more could you need? (id:43042)
87 Elmview Road
Regina, Saskatchewan
Tucked on a quiet, tree-lined street in Regina’s family-friendly Uplands, this beautifully renovated bungalow blends charm, comfort, and function. With major upgrades over the last 7 years, it’s truly move-in ready! From the lovely curb appeal to the spacious 21x23 garage and fully fenced yard—perfect for kids, pets, or gardening—you’ll feel right at home. Enjoy sunny BBQs with family and friends or quiet evenings on the private back deck. Inside, a bright entry welcomes you with a full closet and space to kick off your shoes. The sunlit living room features large picture windows, laminate hardwood, and an open-concept layout ideal for hosting. The updated kitchen with all appliances showcases rich wood cabinetry, a pull-out pantry, cream subway tile backsplash, and durable counters—great for everyday cooking and entertaining. Three main-floor bedrooms provide cozy retreats for your family members, each with generous closets. The beautifully renovated 4-piece bath adds a fresh, modern touch! Downstairs, find a warm, finished space with a large primary bedroom with custom storage closet, kitchenette, second 4-piece bath, and spacious living area—perfect for movie nights or Rider games. With a separate entry, this could easily be transformed into a suite for guests, in-laws, or friends. Major upgrades include high-efficiency furnace, central A/C, updated electrical and plumbing, hardwired smoke/CO detectors, spray foam insulation, and the opened wall between living and dining (engineer report available). Three foundation walls were professionally braced as a preventative measure (report available); the fourth was braced prior to current ownership. Close to parks, schools, and amenities, this home is ideal for families, professionals, or downsizers. 917 form in effect. Offers reviewed June 5 at 12 PM. Submit by 11 AM and leave open until 4 PM. (id:43042)
10 Mcnab Crescent
Regina, Saskatchewan
Open house has been cancelled we have a accepted conditional offer. Location Location. This renovated bungalow sits on large lot close to university, shopping, buses , church and minutes from downtown. upgrades incl but not limited to a custom kitchen with espresso cabinets. Wisconsin white granite counters plus stainless steel appliances. gorgeous hardwood floors throughout with ceramic tile bathroom. Nice modern paint palette with upgraded trim and doors etc. Fully developed bsmt with plush carpets and tiles in bathroom. quality suspended ceilings. The shingles furnace and ac were new in 2016 this home is move in condition. There is a large deck off the back suitable for summer entertaining family and friends. There is no garage but the large lot certainly provides space for future development and the seller has confirmed with the city a garage would be allowed. (id:43042)
306 2nd Avenue
Kelliher, Saskatchewan
Welcome to 306 2nd Avenue — a well-maintained home nestled in the friendly community of Kelliher. This 3-bedroom, 2-bathroom home offers a functional layout perfect for anyone seeking peaceful small-town living with convenient access to nearby centres. On the main floor, you’ll find a bright and welcoming living space featuring a large living room, a dedicated dining area, and a well-laid-out kitchen. Two bedrooms are located upstairs, with one currently converted into a main-floor laundry room for added convenience — easily revertible to a bedroom if needed. A full 4-piece bathroom completes the upper level. The fully developed basement offers even more living space, including a large family/rec room, a third bedroom, a den, a 3-piece bathroom, and plenty of storage. Situated on a generous lot, the property includes garden space, a storage shed, and central AC. Enjoy life in a quaint and welcoming community with all essential amenities nearby. Located under an hour from Yorkton, just 1 hour 20 minutes to Regina, and only 40 minutes to Fort Qu’Appelle and the Chain Lakes, this home offers the perfect balance of rural charm and accessibility. Don’t miss your chance to own this affordable and move-in-ready home — book your showing today! (id:43042)
3809 Victoria Avenue
Regina, Saskatchewan
Welcome to your dream home in the heart of the Cathedral area! This renovated two-storey home offers a perfect blend of modern comfort & timeless charm. The living room is bright & inviting with large windows that overlook the front yard. Easy care vinyl plank flooring extends throughout this space and opens to the dining area and kitchen area. The dining area will accommodate a large table & there is extra built in seating/storage. The kitchen is stunning boasting quartz countertops, tiled backsplash and ample white cabinetry. The huge island will be the heart of the home as you prep meals, sip a cup of coffee with a friend or enjoy your morning breakfast. Moving to the upper level, take the time to appreciate the elegant handrailing. The primary bedroom is a good size with cozy carpet and an amazing closet. There are 2 more bedrooms on this level, both with good sized closets. An updated 4-piece bathroom completes the 2nd floor. The fully developed basement has vinyl plank flooring throughout. You can easily make this space the movie night/family entertainment space. There is a full 4-piece bath and the laundry/utility room is a good size allowing for lots of storage space. Now for the parts you can’t see. This home was extensively renovated and upgraded. Furnace replaced (2023). Plumbing, electrical and windows were replaced, and the exterior of the home was repainted. The water and sewer lines on the private side were replaced. Waterproofing with weeping tile and a newer sump pit and pump were installed. The roof was replaced and new shingles installed. There is an engineers report available. Welcome to your garden oasis where you can enjoy planting your own veggies or sit around with friends in the inviting patio area and/or BBQ up a storm on the good-sized deck. The oversized single car garage has space for workbenches and shelves. Garage door replaced (2024), Siding and soffit facia replaced (2023). The location is excellent to all Regina amenities. (id:43042)
48 Cathedral Bluffs Road
Corman Park Rm No. 344, Saskatchewan
This 3640 sq ft Walkout Bungalow is situated on a 8.8 acre parcel with views of the South Saskatchewan River. With a wonderful location in an active community with rink & play center. Walking into this home, you are welcomed with double-door entry with phantom screens and a spacious foyer leading to an open floor plan with 10 ft ceilings. Great Room features a gas fireplace and custom Redl built-ins, large windows with scenic views. Custom Redl Kitchen is a perfect space with an abundance of cabinets, oversized island with seating, storage, gas cooktop, sink with garburator, granite countertops, baking counter with appliance storage, wall pantry with roll outs, Sub Zero Fridge, built in dishwasher, brand new trash compactor, built-in oven & microwave, coffee bar, dining nook with garden door to composite deck. Formal dining room with a buffet niche. Primary Bedroom is a full retreat with views of the river and access to the deck, gas fireplace with built-ins, dual walk-in closets(1 with stackable washer & dryer), a 4 piece en-suite with in-floor heat, air jet soaker tub, separate shower, dual vanity with granite top & linen closet, sitting area with direct access to basement gym and 3 piece bathroom. Den with a tray ceiling and bayed window.2-piece bathroom with custom stone countertop, laundry room with cabinets, sink, & craft/sewing desk complete the main. Walkout basement features in-floor heat, large family room with 3-way gas fireplace, garden door to covered, partially enclosed patio,games area with wet bar feature seating, fridge,dishwasher & sink. 2 large bedrooms with jack&jill 4- piece bathroom, den/craft room with closet, large mechanical/storage room with wine room. Home is wired for sound system,LED lighting up the driveway, new carpet(2023), new boiler(2023), central vac,4 furnaces & central air, window treatments, & generator for backup power. Attached 8-car heated garage, detached 12-car heated garage/workshop with hoist &cabinets &2-piece bathroom. (id:43042)
305 1303 Paton Crescent
Saskatoon, Saskatchewan
Great location in Willowgrove for they large 1340 sq ft fully developed townhouse in the"Jasmine" complex. This end unit features additional windows in great room and upper bedroom allowing for tons of natural sunlight along with sjy light in upper level bathroom. The main floor offers a cozy great room open to kitchen with island, 2pc bath plus direct entry to single attached garage. The upper level has three good size bedrooms with the primary bedroom featuring a walk-in closet and seperate entry to shared bathroom. The lower level has a large family room and three piece bathroom and laundry plus ample storage. Also includes a private patio area open to large grassed area, all appliances include plus central air conditioning, vacant and ready for immediate possession. Call your Realtor today to view! (id:43042)
450 8th Street E
Regina Beach, Saskatchewan
Don't miss out on your chance to build your new home at the lake! Located in the Town of Regina Beach, which offers a K-8 school, library, and cultural center, a 9-hole golf course, numerous restaurants, and so much more, this semi-waterfront vacant lot presents a great opportunity for anyone looking to build just 30 minutes from the city and is calling you! This 6,250 sq ft corner lot boasts an impressive 50 feet of frontage with power and municipal water at the street. Just steps from the water, this location offers lake views and easy access to the walking path that runs the stretch of Last Mountain Lake's south shore. This ready-to-develop site is waiting just for you. No building time limits, but a future purchaser must have their foundation and building(s) approved by the Town. A separate lot is available to the south (452 8th Street E), and the Seller will negotiate on a package deal. Older geotech is available. Call your REALTOR® for more information today! (id:43042)
221 Riverbend Crescent
Battleford, Saskatchewan
Impeccably Maintained Home in Riverbend Crescent! Welcome to this original-owner split-level in one of Battleford’s most desirable neighborhoods! Sitting on a large corner lot in Riverbend Crescent, this home offers quick access to the river valley and walking trails, perfect for families who love a quiet, scenic setting. Inside, you’ll find 4 bedrooms, 3 bathrooms, and a double attached garage with direct entry. The spacious foyer makes a great first impression, and the main floor offers laundry, a convenient powder room, and an open living and dining space. The renovated kitchen is a true highlight with modern updates and great flow. Just a few steps down, the sunken living room features a cozy new gas fireplace and patio doors that lead to your private backyard retreat. Outside, enjoy a large patio, lush perennials, a garden space, and a shed for extra storage. Upstairs has three good sized bedrooms, a 4-piece main bathroom, and a primary suite with dual closets and its own 3-piece ensuite. The lower levels are perfect for family life with a huge rec room, a fourth bedroom, and plenty of storage. Plus, you’ll appreciate newer mechanicals like a high-efficiency furnace, central air, and central vac. With beautiful curb appeal, thoughtful updates, and an unbeatable location, this is a rare find in a mature neighborhood. Call today to book your private showing and make it yours! (id:43042)
201 Government Road
Davidson, Saskatchewan
Welcome to the charming 201 Government Road in Davidson. This 1100 sq. ft. bungalow boasts a solid concrete basement and rests on a large irregular corner lot, perfect for those seeking space and privacy. Enjoy the delights of a big garden and the convenience of a spacious double detached garage with a workshop measuring 22x36. Ample parking is available including for an RV or your extra toys. Some updates over the years include shingles (2014), electrical panel (2007), and windows/siding (2005). This home has 2 bedrooms on the main floor, a den and 3-piece bath while downstairs you will find a third bedroom, large living room and 3-piece bath. The main floor 3-piece bathroom has a newer bath fitter tub surround. Appreciate the possibilities this large lot and solid home provide! Don’t miss this opportunity- call your favourite agent to set up a viewing today! (id:43042)
108 2nd Avenue
Humboldt, Saskatchewan
Prepare to be impressed! This beautifully upgraded bungalow has been completely renovated, showcasing attention to detail, featuring a soothing color palette., and contemporary design elements throughout. The open concept main living area boasts wide plank laminate floors, large windows flooding the home with natural light, and a gourmet custom kitchen with island, extra storage, built in wine rack, and stainless steel appliances. This home is perfect for entertaining! The main floor offers two spacious bedrooms plus a 5 pc bathroom. The lower level opens to a large family room/ flex space, den, contemporary styled bathroom with walk in shower, a large laundry room, and utility/storage space. Pride of ownership is evident. This home shows 10 out of 10 and must be seen to be appreciated! The single attached garage provides extra storage space if needed. The backyard offers mature trees, privacy abound, a storage shed, green space, deck and patio area to enjoy your summer days. Numerous upgrades including exterior painted 2025, furnace/ full basement renovation 2021, driveway 2021, windows/ exterior doors/ water heater 2017, soffit/facia/ main floor interior renovation 2015, shingles 2014. Call your local Realtor to arrange a showing on this home! (id:43042)
611 Gardner Street
Bruno, Saskatchewan
Immaculate Turn-Key Home in the Town of Bruno – Exceptional Value at $149,900! Discover affordable elegance in this beautifully renovated home located in the charming Town of Bruno—just 20 minutes from Humboldt and an easy 45-minute commute to Saskatoon. This move-in-ready residence offers the perfect blend of comfort, style, and value. Step inside to find a thoughtfully designed layout with a bright, open-concept living space. The kitchen is a showstopper, featuring rich cabinetry, granite countertops, and crisp white appliances—ideal for everyday living and entertaining. The adjoining dining area boasts a patio door leading to an expansive deck with built-in seating, perfect for summer gatherings and quiet evenings under the stars. The spacious living room flows seamlessly from the kitchen and dining area, while the front foyer offers a warm and welcoming entrance for guests. The primary bedroom is generously sized and includes a large walk-in closet. A 4-piece main bathroom with laundry completes the main level. The fully finished basement offers exceptional additional living space, featuring a cozy family room, two spacious bedrooms with large windows and ample closets, a stunning 3-piece bathroom with custom tiled shower, and abundant storage along with a dedicated utility area. The updates in this home are endless! Additional highlights include an attached single garage and landscaped backyard with green space, a fire pit area, and room to build a double garage or have RV parking if desired. Homes like this at this price point are a rare opportunity. Don’t miss your chance—call today to book your private showing and experience the charm and comfort this home has to offer. (id:43042)
331 1st Street N
Christopher Lake, Saskatchewan
Prime 0.52-Acre Lot in the Heart of Christopher Lake – A Rare Opportunity Awaits Discover the perfect canvas for your dream home on this spacious and beautifully treed 0.52-acre lot nestled in the heart of the sought-after Christopher Lake community. This established lake destination offers an exceptional blend of natural beauty, relaxed living, and year-round recreation. Enjoy close proximity to pristine surrounding lakes, epic golf courses, and a host of nearby amenities — all just steps away. Whether you envision a serene getaway or a full-time residence, this remarkable property offers the space, privacy, and lifestyle you've been waiting for. (id:43042)
406 110 Shillington Crescent
Saskatoon, Saskatchewan
Welcome to 406-110 Shillington Crescent, where lifestyle meets location. This sought-after townhouse complex backs one of Saskatoon’s largest parks, with Tommy Douglas and Bethlehem schools and the Shaw Centre just steps away—you can watch your kids walk to school from your own private balcony. Inside, the bright, open-concept main floor offers spacious living and dining areas that flow seamlessly into a modern kitchen with abundant prep space and generous countertops, ideal for both daily living and entertaining. A convenient two-piece bath and excellent storage complete the main level. Upstairs, you’ll find three large bedrooms, a full four-piece bathroom, and in-suite laundry for added convenience. Outside, enjoy parking right out front, plus a large detached garage for extra storage and flexibility. This is an incredible value in one of Saskatoon’s most family-friendly neighbourhoods, perfect for first-time buyers, young families, or savvy investors. Call today to arrange your private tour—opportunities like this don’t last. (id:43042)
176 Rosewood Gate N
Saskatoon, Saskatchewan
From the moment you step inside, you’ll feel right at home in this well-cared-for and thoughtfully designed townhouse. Offering 3 bedrooms and 4 bathrooms, this spacious1353 sq. ft. townhouse is beautifully mainted from top to bottom. Upstairs, you’ll find two generously sized bedrooms, each with its own ensuite bathroom—plus the added bonus of an upstairs laundry room for ultimate convenience.The main floor features a tasteful open-concept layout with a open concept kitchen, rich maple cabinetry, granite countertops, stainless steel appliances, a large walk-in pantry, and a convenient 2-piece powder room. A built-in media nook adds both function and charm to the living space.The fully developed basement provides even more room to relax or entertain, with a cozy family room, an additional bedroom, and a full bathroom. As a corner unit, this home is filled with extra natural light and offers a private, fenced yard—ideal for kids, pets, or summer BBQs. Enjoy both a front and back covered deck, complete with a gas barbecue hookup, plus a double detached garage for your vehicles and storage. High-end laminate flooring throughout adds a touch of sophistication, making this home as beautiful as it is functional. Don’t miss your chance to own this exceptional property in a prime Rosewood location! (id:43042)
21 26 Shaw Street
Regina, Saskatchewan
Stop paying rent and start building equity with this main floor, two bedroom condo! Spacious and bright unit with a large living room open to the dining and kitchen area. The kitchen has stainless steel appliances and a tiled backsplash. The two bedrooms are a good size and the four piece bathroom has a newer tub surround. Additional features include one electrified parking stall, wall air conditioner and heat & water included in the condo fees. Ideally located, with parks, schools, shopping and restaurants close by. (id:43042)
3005 2nd Avenue E
Waldheim, Saskatchewan
Welcome to this warm and inviting 2006-built home that blends comfort, space, and versatility—all nestled on a beautifully landscaped lot with a mature green yard. The main floor features an open and spacious kitchen and dining room, 2 bright bedrooms and 1 full bath, with large windows that flood the living space with natural light. The open-concept layout creates an airy, welcoming feel, perfect for relaxing or entertaining. Downstairs, you’ll find a spacious additional bedroom, a cozy living area, a functional office, and tons of storage—ideal for families, guests, or working from home. Step outside to your dream garage: a huge double detached garage with room for all your toys, tools, or hobbies. And don’t miss the bonus mancave/additional garage, a versatile space perfect for weekend hangouts, or additional projects. The mature green yard offers shade, privacy, and room to play or garden. Come check out this amazing property today. Waldheim is only a short commute into Saskatoon, and features beautiful parks, a hockey and curling rink, golf course and more. (id:43042)
64 Lake Avenue
Meota Rm No.468, Saskatchewan
Life at the Lake Starts Here! Welcome to your year-round getaway at Martinson’s Beach! This beautifully maintained lakefront home has been lovingly cared for, and it shows the moment you arrive. Inside, the open-concept main floor is bright and welcoming, with 2 bedrooms, 2 bathrooms, and breathtaking views of Jackfish Lake from almost every angle. Picture this: morning coffee on the deck, sun rising over the water, and nothing but peace and quiet to start your day. The walkout basement is made for hosting. With a huge rec room, wet bar area, and tons of space for guests to crash, it’s the perfect spot for weekend hangouts or cozy family holidays. Outside, the yard is the perfect lake oasis. Mature trees and established perennials offer shade and privacy, and yes, you even have your own beach! One of the best parts of Martinson’s Beach is the fact that there is only one row of homes, so there are no back neighbours. Just quiet, calm lake life. A triple heated garage gives you room for vehicles, lake toys, and workshop for all your year round projects. Plus, with your own private well and two septic tanks, you're fully set up for full-time living or easy weekend escapes. The shingles and windows are newer, the updates are done, and the hard part is already taken care of. All that’s left is for you to move in and start living the lake life you've been dreaming of. Every day feels like a vacation here. Call your agent to book a showing! (id:43042)
13 3rd Avenue E
Metinota, Saskatchewan
Welcome to 13 3rd Avenue E in Metinota — multiple updates throughout this year-round retreat on the shores of Jackfish Lake. This beautifully updated bungalow offers 104 feet of pristine lakefront, combining modern comfort with breathtaking views. Inside, you’ll find two spacious bedrooms, a bright open-concept layout, and stylish upgrades throughout, including newer roofing, siding, windows, doors, kitchen cupboards, flooring, and a sleek 3-piece bathroom. Comfort is assured year-round with an updated high-efficiency furnace, central air conditioning, and gas hot water heater. The full basement is ready for your finishing touch, perfect for creating extra living or entertainment space. Step outside onto the expansive lakeside deck for your morning coffee or unwind in the screened-in back deck during warm summer evenings. The property sits on 1.09 acres and includes a fully insulated and heated 22x24 double detached garage, plus a storage shed for all your lake gear. Located in the peaceful community of Metinota close to amenities and golf course, this home also features reliable municipal water and sewer services and is just steps from a sandy beach. Whether you’re looking for a relaxing escape, a place to entertain, or a permanent home by the lake, this is your opportunity to enjoy four-season living at its finest. Don’t miss it — book your private showing today. (id:43042)
460 Coad Manor
Saskatoon, Saskatchewan
Welcome to 460 Coad Manor, located in the beautiful neighbourhood of Hampton Village! This home is just steps away from Ernest Lindner and St. Lorenzo Schools—making it an ideal spot for families. Before you enter the house, would will be able to see the great front covered deck, perfect for morning coffee, while entering the home, you will be greeted by a bright living room and a modern kitchen with an island. A convenient 2-piece bathroom completes the main level. Upstairs, the large primary bedroom offers a private 4-piece ensuite. Two additional bedrooms and another full 4-piece bathroom provide plenty of space for family or guests. The fully finished basement adds even more living space, featuring a comfortable family room, laundry, a fourth bedroom, and an attached 3-piece bathroom—perfect for a guest suite, home office, or teen retreat. Large windows throughout the home fill the space with natural light. The fenced backyard is great for outdoor enjoyment, and a double-car detached garage with alley access provides ample parking and storage. With just over 1,200 square feet of thoughtfully designed living space, this move-in-ready home in a sought-after neighbourhood won’t last long. Contact your REALTOR® today to schedule a private showing! (id:43042)
312 7th Avenue W
Rosetown, Saskatchewan
Good value in this ESTATE Sale - Large 60-foot x 125 ft lot. Solid 890 square foot raised bungalow. 100 Amp electrical panel, upgraded shingles,some newer windows and a unique mud room connecting house to the single car garage. The home features 3 Bedrooms up and 1 bedroom in the developed basement. The basement could easily convert to a suite. Nice yard, garden shed, and back ally so lots of room for another garage. Available for a quick possession if needed. Call your REALTOR® today to book a private showing. (id:43042)
26 5742 Gordon Road
Regina, Saskatchewan
Welcome to this bright, charming and stylish corner unit located in the highly sought-after Harbour Landing neighborhood. This well-maintained 2-bedroom, 1-bathroom condo offers a functional layout with thoughtful features throughout. The spacious eat-in kitchen is a standout, complete with an island, ample cabinetry, and four stainless steel appliances—all included for your convenience. You'll also appreciate the in-suite laundry with washer and dryer included. Enjoy the comfort of in-floor heating throughout the unit, plus the efficiency of an on-demand hot water heater. This unit comes with one dedicated parking stall and is ideally situated just mins from the vibrant Grasslands shopping district, with fantastic restaurants, parks, and walking paths nearby. Families will love being only blocks away from both St. Kateri Tekakwitha and Harbour Landing elementary schools. Whether you're a first-time buyer, downsizer, or investor, this home offers comfort, convenience, and an unbeatable location. (id:43042)
Eastview Trailer Court
Prince Albert, Saskatchewan
Well-maintained 3-bedroom mobile home tucked away on a unique double lot at the end of a quiet street in Eastview Trailer Court. Inside, you'll find a spacious kitchen with updated cabinets, a cozy dining area, and a large living room with south-facing windows for all-day natural light. A large 4-piece bathroom and 3 comfortable bedrooms ensure room for the whole family, while two versatile additions offer extra space for hobbies, storage, or a home office. Outside, enjoy a peaceful, fully-fenced yard with mature trees, a nice lawn, and a covered parking area. Lot fees are $765 a month, including water and property taxes. Some newer flooring and subflooring have been added, and the furnace was replaced about five years ago. Whether you’re just starting out, ready to downsize, or looking to own your own home, this place checks the boxes. Call today to book your showing! (id:43042)
3226 Chuka Boulevard
Regina, Saskatchewan
Located in one of Regina’s most sought-after neighbourhoods, this stylish and low-maintenance home is perfect for first-time buyers, downsizers, or savvy investors. Offering 2 spacious bedrooms and 2 full bathrooms, this property combines comfort, functionality, and style. Step inside to find a bright and open layout, complete with stainless steel appliances and contemporary finishes throughout. The kitchen and living areas are perfect for entertaining or simply relaxing at home. Step outside to your very own backyard oasis – a private retreat perfect for summer BBQs, morning coffee, or unwinding after a long day. You’ll also appreciate the convenience of a detached one-car garage, and best of all – NO condo fees! Located just minutes from schools, parks, shopping, and all the amenities of East Regina, this move-in-ready gem won’t last long. (id:43042)
424 150 Pawlychenko Lane
Saskatoon, Saskatchewan
Discover this stunning 2-bedroom, 2-bathroom condo that offers a perfect blend of comfort and luxury. This top-floor unit boasts newer flooring, including luxury vinyl plank and soft carpet, providing a warm and inviting atmosphere throughout. Enjoy the convenience of TWO HEATED UNDERGROUND PARKING STALLS, one equipped with a storage locker. Step out onto your sunny WEST FACING DECK, perfect for relaxing or entertaining with a natural gas BBQ hook-up, basking in the beautiful afternoon sun. The Coronado Complex is designed with your lifestyle in mind, featuring ample guest parking, a fitness center, a meeting room with a kitchen area, and a guest suite for visitors. Elevator access is available for those days when you prefer to avoid the stairs. Inside, you’ll love the open-concept layout that seamlessly connects the kitchen, dining, and living areas. The kitchen is a chef's dream, complete with a built-in dishwasher, microwave, fridge, stove, and an abundance of cabinetry and counter space, all topped with elegant granite. A pantry and coat closet provide additional storage solutions. The spacious living room is flooded with natural light from the large window and door leading to the west-facing deck. The bedrooms are thoughtfully placed on opposite sides of the condo, offering privacy for roommates or guests. The master suite features a generous walk-through closet with mirrored doors and a 3-piece ensuite, while the guest bedroom is conveniently located near the 4-piece bathroom and laundry room. The Coronado complex is ideally situated near a variety of amenities, including grocery stores, gyms, restaurants, shops, and offices. With close proximity to bus routes, parks, walking paths, and ponds, this condo truly has it all. Don’t miss your chance to own this meticulously maintained home in a fantastic location! (id:43042)
4122 Skinner Bay
Regina, Saskatchewan
Welcome to 4122 Skinner Bay, this modern two-storey home in Regina’s prestigious Harbour Landing neighbourhood. This architecturally distinct property blends clean modern lines with energy-efficient living and premium custom finishes. The main floor features engineered hardwood floors, in-floor radiant heat, 10’ ceilings, oversized windows, and a stunning open-concept kitchen with quartz countertops, integrated appliances, and a large island perfect for entertaining. A feature linear gas fireplace anchors the great room, with a formal dining area just steps away. It also features a stylish and convenient 2-piece bathroom. Upstairs, you'll find three spacious bedrooms, including a primary suite with 10’ ceilings, patio doors to a covered huge deck, a luxurious open-concept ensuite with a soaker tub, tiled walk-in shower, and a large walk-in closet. A bright bonus area with dual skylights (1 Opens via remote control) completes the upper level. The professionally finished basement includes a mother-in-law regulation suite with a second kitchen, fourth bedroom, nook, 3-pc bathroom with tiled shower, and laundry in the utility room. Situated on a large, south-facing lot, the yard is fully landscaped with a massive deck, built-in planters, patio, and mature trees. Additional highlights includes fully insulated double attached garage, split air conditioner, metal roof, stone exterior accents, built-in sound system, and a natural gas BBQ hookup. Don't miss out on this home—book your viewing today! (id:43042)
110 2730 Main Street
Saskatoon, Saskatchewan
Condo in Silverleaf Suites on Main Street. This 2 bedroom 2 bathroom Condo features granite counter tops, central air,,in suite laundry, stainless steel appliances, laminate floors through kitchen, living and dining area. 1 underground parking stall, storage unit. Shows very well (id:43042)
1104 Elliott Street
Saskatoon, Saskatchewan
Architecturally Significant Mid-Century Home in Varsity View 1104 Elliott Street | 3,328 sq ft | 75 x 140 Corner Lot Located just blocks from the river and the University of Saskatchewan, this architecturally significant 1959 MID-CENTURY Modern home is a rare offering in Saskatoon’s most desirable neighborhoods. Originally built as the Bishop’s Residence, this property has been lovingly restored over the past 30 years by its current owners, preserving its rich heritage and iconic design. Set on a generous 75 x 140 corner lot, this 3,328 sq ft home features 6 spacious bedrooms, 4 bathrooms, and expansive living spaces (note room dimensions). Natural light pours in through 30 newer maple-clad windows, highlighting the original oak hardwood floors that run throughout the main and second levels. Distinctive MID CENTURY architectural details include reed glass, maple open framework, built-in maple desks and shelving, refinished solid wood doors and trim, and the original massive altar table in the dining room used by the Bishop—remaining with the home as a nod to its rich history. The main floor offers multiple living areas, including a formal living room with a wood-burning fireplace, two flexible bonus rooms ideal as a study, den, or guest bedrooms, and a large kitchen and dining space with timeless mid-century lines. Upstairs, a stunning loft adds character and function, along with 4 bedrooms and 2 fulls baths. Notable features include master ensuite, wood burning fireplace, upgraded electrical, central air (2022), underground sprinklers, huge corner lot, oak hw floors main and second, updated baths, painstakingly refinished interior doors and trim, framed insulated basement, side entry to double attached garage, spruce framing. This is an extraordinary opportunity to own a piece of architectural history in a prized location. Homes of this caliber and provenance rarely come to market—truly a once-in-a-generation offering. Audio video on premises. (id:43042)
3332 Ortona Street
Saskatoon, Saskatchewan
Great opportunity for this large sprawling bungalow on 11.000 sq ft mature lot in beautiful Montgomery Place. This 1430 sq ft bungalow offers three bedrooms up plus one down.......wide open floor plan with huge living room and dining room with garden doors leading to backyard. The kitchen offers oak kitchen with ample counter space and a natural gas range. The main floor has 3 good size bedrooms and an upgraded bathroom . The lower level features a large family room, 4th bedroom and three piece bath plus a a large laundry / utility room. Off the front entry you fill find direct entry to double attached garage with attached 13'x14'workshop area with natural gas. The large mature yard is fully fenced and private and has a dog run for your pets. Call your Realtor to view this fine home today! (id:43042)
2516 Francis Street
Regina, Saskatchewan
Welcome home to 2516 Francis Street! This property is a great opportunity for an investor as the house has a main floor tenant with separate entrance to a self contained regulation basement suite. The property is located on a quiet street, close to Wascana Park, downtown, University of Regina, Sask Polytech and transit route. The house has recently undergone a renovation to the kitchen and bathroom. New on site custom built cabinets with undercounter lighting, granite countertops, with soft close cabinet doors and baltic birch drawers, along with two lazy susans make the kitchen space modern and elegant. The main floor bathroom has been renovated to include a new soaker tub, with shower and porcelain tile surround. Gleaming hardwood floors on the main level. All windows have modern window coverings. The house has a newer furnace and air conditioning unit. The house has upgraded attic insulation, engineers certificate for basement, and the complete sewer line has been replaced which includes backflow prevention valve for the suite. The house, basement suite and detached garage, are equipped with a monitored security system. The shingles have been recently replaced. The rear yard has a nicely built oversize single garage with back alley access, with nine foot walls, 2 x 6 construction and a 9’ x 8’ overhead garage door. The garage is equipped with its own breaker box with 220 amp service. Additional parking at rear alley. Storage shed, pressure treated large deck, concrete patio area and underground sprinklers complete this mature fenced back yard. The regulation basement suite is accessed from the back door separate entrance. The suite has separate heat and electrical. The suite is self contained with its own kitchen, living room, 4 piece bath, one bedroom with a storage room. The four large windows allow an abundance of natural light from the east and the south. The basement laundry area is shared with the upstairs occupant. (id:43042)
730 Dolan Street
Regina, Saskatchewan
Great location nicely tucked away in McCarthy Park northwest Regina. 4 bedroom bungalow over 1200 sqft 2nd owners. Living and dining combo with wood burning fire place. Kitchen with plenty of cupboards. Master bedroom adjoining to renovated full bath. Lower level offers large rec room area with renovated 2 piece bath and 4th bedroom. Utility and laundry area with loads of storage space. Also in basement you will find den or ideal office space. Features include Central Air and Central Vacuum. Completely fenced back yard with double detached heated garage. Home recently freshly painted throughout main level. All appliances included with a quick possession available. (id:43042)
221 Poplar Street
Wolseley, Saskatchewan
Family home @221 Poplar Street , Wolseley. Check out this Town Around a Lake just under an hour from the city of Regina. Built in 1979 this home offers 1028 sq ft with 3 bedrooms and 2 baths. If you love your outdoor area (66' x 330'), look no further... this lot provides a fenced area , mature trees and a second divided area with lots of open grass for parking or playing. Mature trees and a side lane also give this property a plus! Main floor has a modern vibe with a classic white kitchen , open to the dining room, with front deck access from the garden doors, and a bright living room. Spend the winter nights around the wood burning fireplace. The main entry from the garage is spacious and love the laundry room just off this area. In the hallway , 2 good sized bedrooms and a updated 4 piece bath . Triple pane windows and room darkening and privacy blinds. A finished basement is always a bonus , here you will have a family space, 1 bedroom and potentially a 4th with a change of a window, a 3 piece bath, a storage room and utility room. Freshly new carpet and a wood feature wall complete this level. The single attached garage is insulated and heated with NG . 2 decks provide great outdoor entertainment areas, a graveled firepit out back and a NG line for all your BBQ needs. Storage sheds are included in the sale. This HOME is clean and ready for you to make the next MOVE! (id:43042)
128 201 Cartwright Terrace
Saskatoon, Saskatchewan
Discover unparalleled luxury and serene living in this exquisite freestanding condo, ideally situated in The Willows Golf Course, one of Saskatoon's most prestigious locations. This home truly "has it all," offering an exceptional blend of sophisticated design and comfortable functionality.Step inside to an inviting open-concept floor plan, highlighted by breathtaking cathedral ceilings in the living roomand an abundance of natural light streaming through large windows. The gourmet kitchen is a chef's delight, boasting stainless steel appliances and a spacious breakfast nook with granite countertops and a good size dining area, perfect for casual meals or entertaining.The main floor is thoughtfully laid out for convenience, featuring a generous primary bedroom with a full ensuite bath. A dedicated den, a convenient half bath, and a well-appointed laundry room complete this level, along with direct access to a double garage.The lower level expands your living space significantly, offering a comfortable family room with a cozy gas fireplace. You'll also find two additional bedrooms and a 3/4 bath, providing ample space for guests or a growing family.Outside, embrace the tranquility of your surroundings on the large, south-facing deck, an ideal setting for enjoying warm sunshine and just steps from picturesque golf course and its convienences. This is more than a condo; it's a lifestyle. (id:43042)
538 Duffield Street W
Moose Jaw, Saskatchewan
Great curb appeal! This home has so many updates and is located on a peaceful tree-lined street, conveniently near the upcoming Coteau Hills school, a playground, and local amenities. A cozy covered front deck welcomes you into a bright foyer and a spacious living room featuring large windows and new flooring throughout. The kitchen includes ample cabinetry, a movable island, and a coffee bar, while an addition has created a master suite with his and hers closets, along with a good-sized second bedroom. A versatile updated room can serve as a bedroom or, as it currently stands, a dining room with a closet. The recently updated main floor laundry area completes this level. The lower level features a family room, two additional bedrooms, a 2-piece bath, and extra storage. Recent upgrades include new flooring, electrical work, a water heater, main bathroom renovations, and updated sewer and water lines. Enjoy a fully fenced backyard with a large deck and concrete patio, along with a garage featuring new electrical. This home presents a fantastic opportunity in a wonderful neighbourhood! Don't miss out - schedule your viewing today! (id:43042)
104 410 Ledingham Way
Saskatoon, Saskatchewan
Beautiful townhouse situated in the Wedgewood complex in Rosewood! This lovely corner unit boasts large windows and a bright and airy feel throughout. Featuring faux wood blinds, a large entryway, stainless kitchen appliances and a beautiful kitchen, to name a few! Heading upstairs you'll love the wide hallway, a 4 pc bathroom with a skylight and a cheater door to the Primary bedroom, large rooms and lots of storage! The basement is open for your development but could easily host a bathroom and a large family room with storage/laundry area! New Central Air Conditioning in 2022! You can't beat this Rosewood location, close to convenience stores, dining, shopping and the off leash dog park @ Hyde Park! Lots of parking conveniently located on the street and near visitor parking! Don't miss your opportunity to own this beauty, contact your favorite Real Estate Agent today. Presentation of offers Thursday, June 5 @ 5:00 pm. (id:43042)






