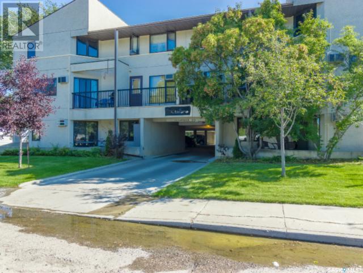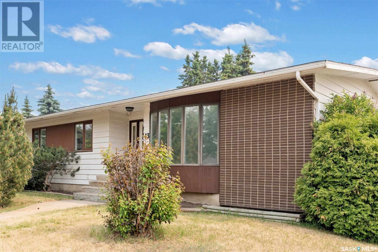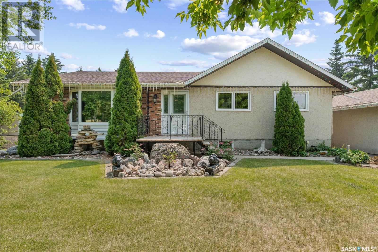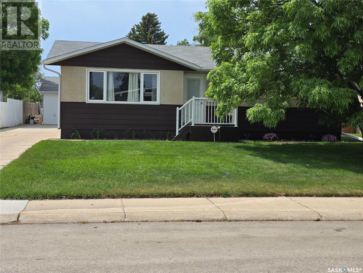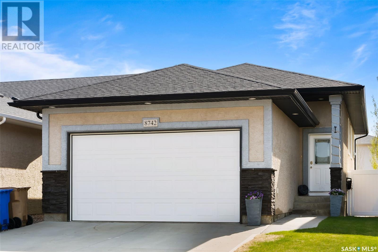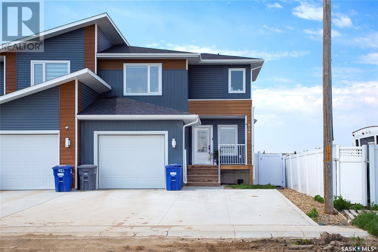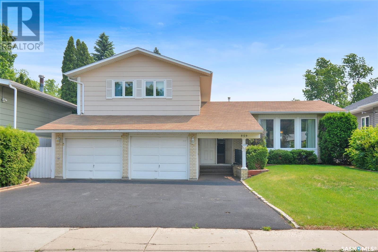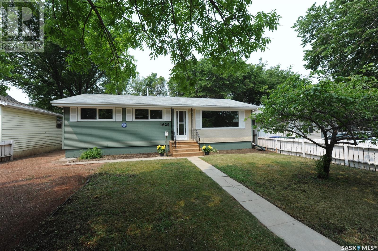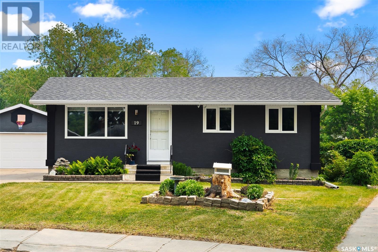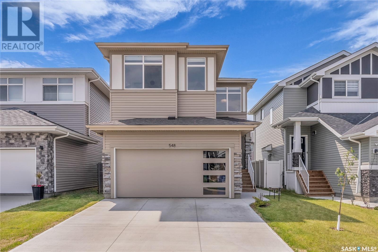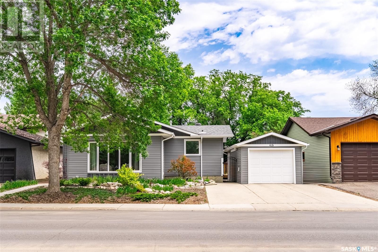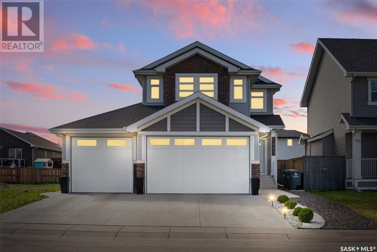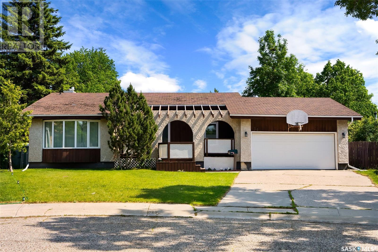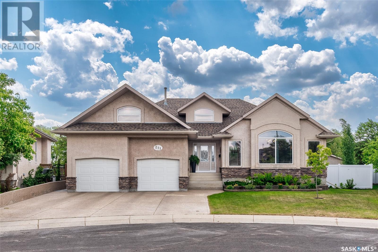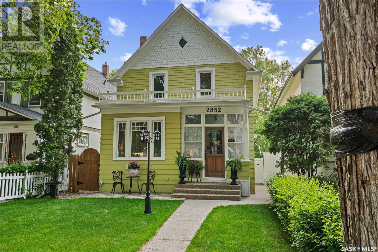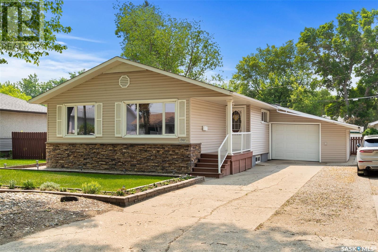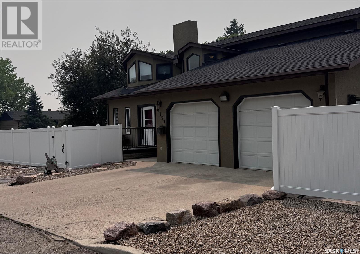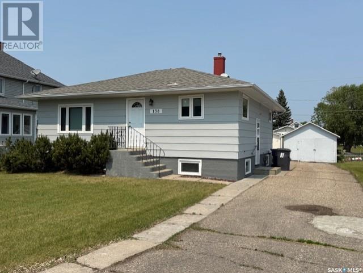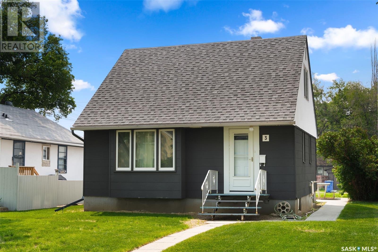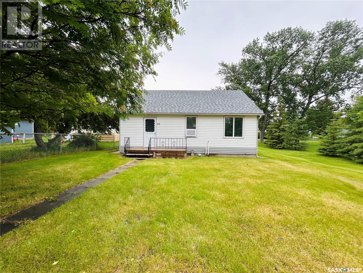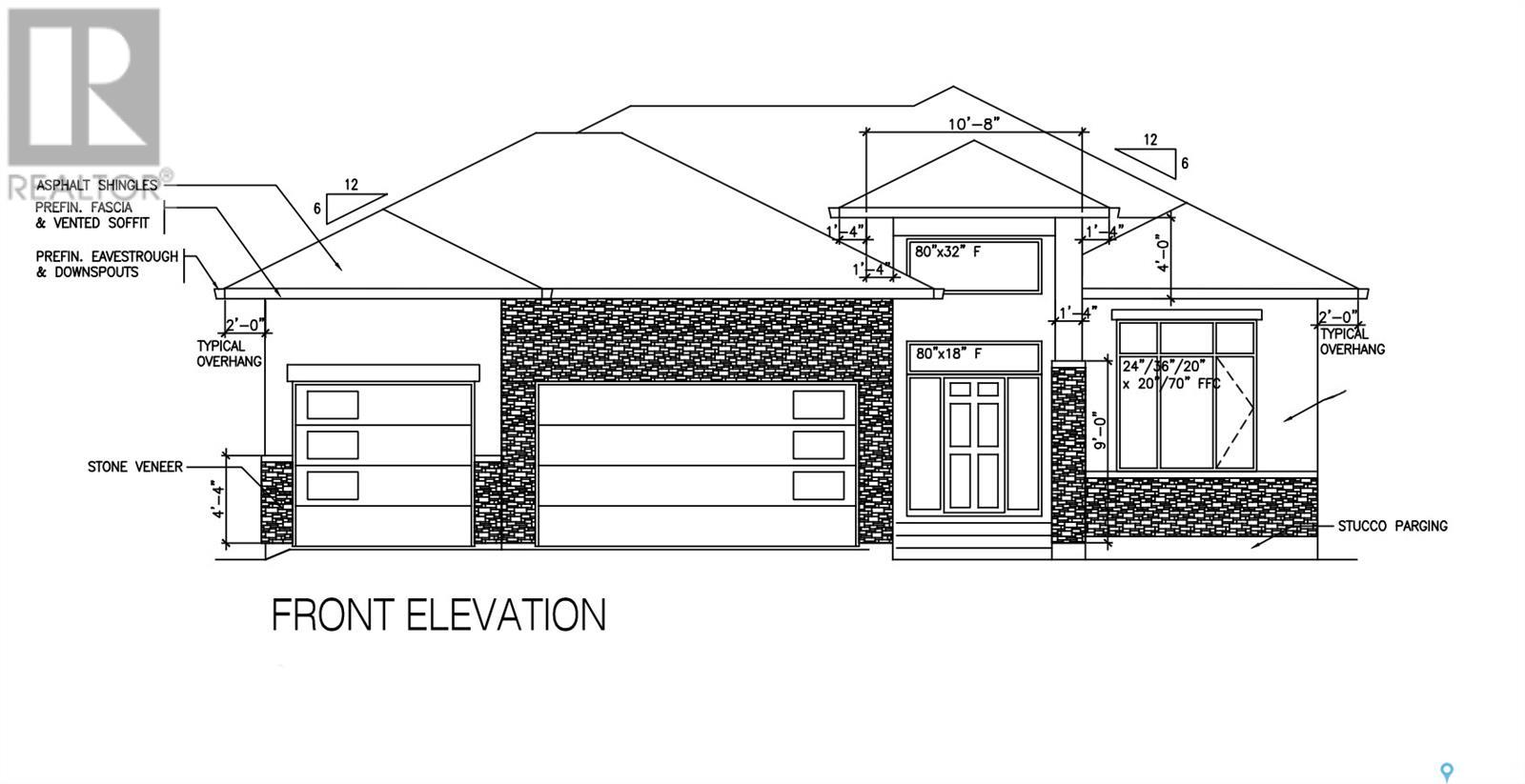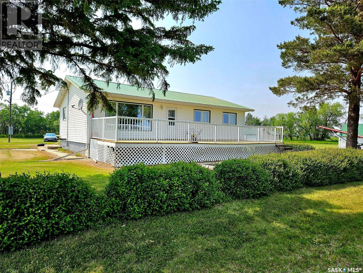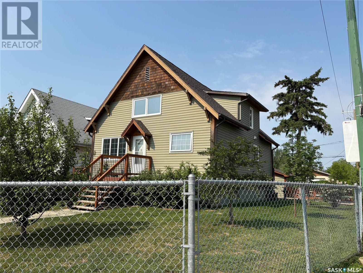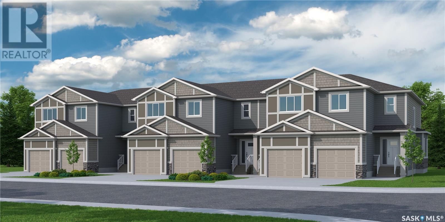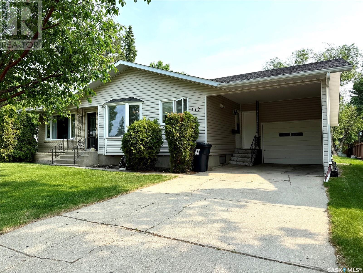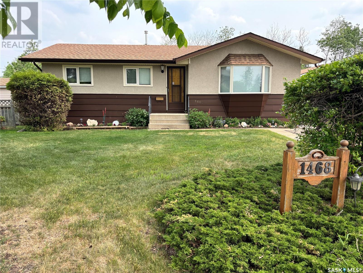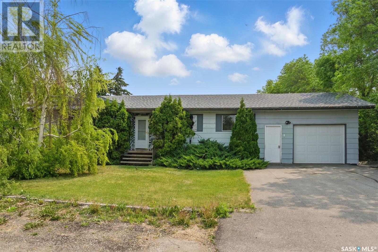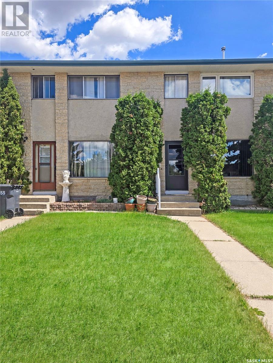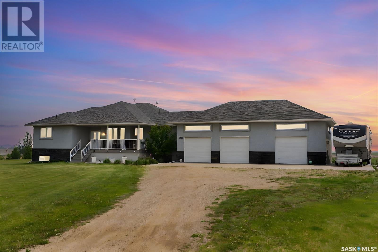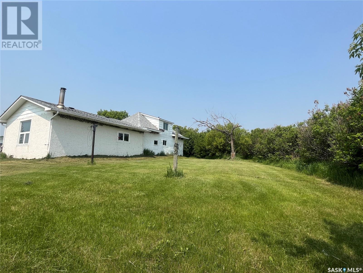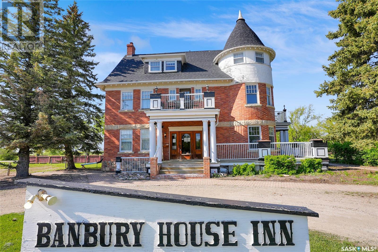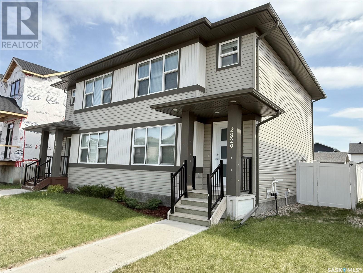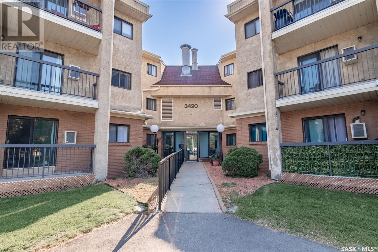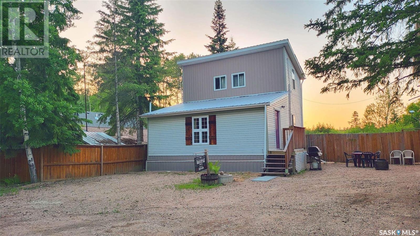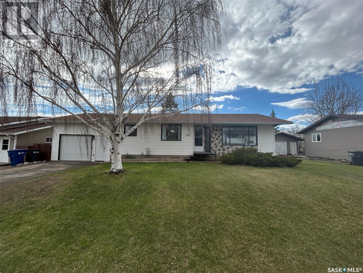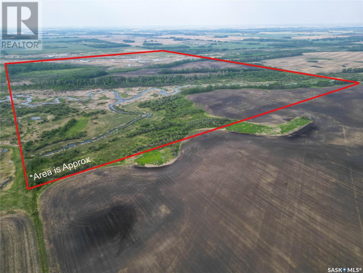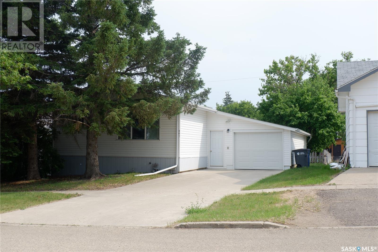10 103 Powe Street
Saskatoon, Saskatchewan
Unique 2 storey executive condo in the Meridian Development renovated Kitsilano building. This condo boasts over 1000 sq ft of high end finishings including granite countertops, tile, maple cabinets, stainless steel backsplash and built-in cabinets/desk in the nook. Located close to lots of restaurants, shops, and University, with easy access to Preston Crossing, downtown, and the north end. Price includes stainless steel appliances, HE washer and dryer, 2 built-in AC units. Unit includes 3 parking stalls (1 covered, 2 not covered). Single bedroom could easily be converted to 2 bedrooms. Great value here, don't miss out! (id:43042)
43 O'neil Crescent
Saskatoon, Saskatchewan
Welcome to 43 O’Neil Crescent, located in Saskatoon’s Sutherland neighborhood. This spacious bungalow offers solid bones and plenty of potential to make it your own. The main floor features a bright oak kitchen with a bay window overlooking the backyard, a dedicated dining space, and a large living room. There are three bedrooms up, including a primary with a 2-piece ensuite, plus a full 4-piece main bathroom. The basement is developed with two generous family rooms, a large bedroom, a den, a 3-piece bathroom, and a second kitchen—making it a great candidate for a future suite (with some modifications). Laundry is located in the mechanical room. Outside, you’ll find a deck, dog run, garden area, and pond with fountain. The 16' x 22' garage is oversized for a single, is insulated and boarded with plywood and is paired with a double driveway for extra parking. Additional features include: hardwood floors on the main, newer vinyl fencing, underground sprinklers and a storage shed. Whether you're looking for a family home, a project with upside, or an investment opportunity—this one checks all the boxes.... As per the Seller’s direction, all offers will be presented on 2025-06-16 at 1:00 PM (id:43042)
209 Patrick Street
Lipton, Saskatchewan
Here is small town living at it's best! Welcome to 209 Patrick St., where the amenities of town meet the spread out feel of an acreage. Sitting on a massive and private 150' x 100' lot, this lovingly maintained 1344 sq ft home has room for everyone. The sellers have raised a family here over many decades, and pride of ownership is everywhere. A 1975 addition, with 2x6 walls, added a Texas sized living room and eat in kitchen, and there are a total of 5 bedrooms so everyone can have their own space. The master bedroom is huge, and the main bath features a jetted tub to soak your tired muscles and relax. The basement is fully finished with 2 bedrooms, one was used as an office. The rec room is cozy and warm with it's gas fireplace It too is massive as well (can you see the trend in room sizes now?) and is the perfect place for the kids to hang out to game or watch tv, or to create your man cave for all those sporting events. There is TONS of storage space down here, with a cold room for preserves and laundry area with a second stove and fridge, and the newer hi-eff furnace. All of this is wrapped up in a low maintenance stucco exterior featuring newer windows and doors. And when you step outside, spend time entertaining on the 2 tier deck or covered patio with a wood fireplace for s'mores. The kids will LOVE the playhouse and the swing structure, and large grass area to run around. You can putter away to your heart's content in the garden area, perennial flower beds, fruit trees and raspberry bushes, or starting your own plants in the greenhouse area part of the oversize 24'x 30' garage. The riding lawn mower (which can be negotiated with this home), is stored in the 12'x 20' soft sided structure with wood end walls. All this sits in the town of Lipton, which has RO water and a K-12 school a short walk away. Where will you find more for your money that right here? Call today and make this home your own! (id:43042)
9 Kootenay Drive
Saskatoon, Saskatchewan
Over 2000 SF of finished living space in this 3 bedroom, 2 bath bungalow showing owner Pride throughout and located on a large (58’ x 120’) lot on a family-oriented drive in River Heights. Must be seen to be appreciated. KEY FEATURES: *Large Semi-enclosed (16 ‘x 16‘) Custom Built Gazebo with paving stone floor, metal roof, fixed louvered shutters and BBQ area. Excellent for entertaining family and friends or just enjoying an evening beverage with the setting sun. Home includes Security System with Water Intrusion Sensor. A Move-In ready home for a lifetime of joy and growth. *Fully Finished Large Heated 2 car plus garage & work shop (26’x 24’), insulated, drywalled & painted with cabinets, bench, 220 Power Outlet and integrated Security System. The garage attic is designed with access to bonus storage space. A dream come true for the hobbyist /mechanic or just a “Man Cave” hideaway unless she gets there first! *OTHER KEY FEATURES & UPGRADES INCLUDE: Plenty of Contemporary Kitchen Cabinets with added work tops and a pantry / Hardwood Flooring / High Efficiency furnace (2024) / 50-Gal Water Tank / Electronic Air Filter / Central Air Conditioning / SENSI Wi-Fi Thermostat / Newer Energy Efficient Windows / Plumbing Upgrades / Backwater Valve / In Floor Safe / Family Room is Wired for Surround Sound / Large Air Jetted Tub in the lower level Bath / Semi-enclosed Custom Built Gazebo / Gas BBQ Connection / 5” Eaves Troughs / Raised Garden Planters / Large Concrete Driveway for 7+ cars and/or RV Parking / Large, Secure 16’ x 8’ storage shed. (id:43042)
8742 Herman Crescent
Regina, Saskatchewan
Welcome to 8742 Herman Crescent – a beautifully maintained bungalow nestled in the heart of Edgewater, one of Regina’s most desirable northwest neighbourhoods! Built in 2013, this home offers stylish and functional living space, perfect for families or those seeking a move-in-ready property with room to grow. The main floor features a bright and airy open-concept layout, seamlessly connecting the living room to the dining area and well-appointed kitchen. Flooded with natural light, the kitchen boasts plenty of cabinetry, ample counter space, and direct access to a massive composite deck – ideal for summer entertaining or simply enjoying your fully landscaped and fenced backyard oasis. You’ll find three generous bedrooms on the main level, including a large primary suite complete with a walk-in closet and 3-piece ensuite. The basement is partially developed with a finished bedroom, a large rec room and family room, and a roughed-in bathroom – offering endless possibilities to create the perfect space for your family’s needs. There’s also plenty of room for storage and a dedicated mechanical/laundry area. The 20’x22’ attached garage is fully insulated and heated, making winters more manageable and providing extra workshop or storage space. Don’t miss your opportunity to own this well-built and welcoming home in a growing, family-friendly neighbourhood close to all of Regina's northwest amenities!... As per the Seller’s direction, all offers will be presented on 2025-06-15 at 4:00 PM (id:43042)
814 1st Avenue N
Martensville, Saskatchewan
Welcome to 814 1st Avenue North, Martensville! Step into this stunning 2-storey home (corner end unit) located in the vibrant and growing community of Martensville. Built in 2023, this beautifully designed property offers the perfect blend of comfort, style, and functionality—ideal for families or anyone looking for modern living. The living room flows seamlessly into the dining area and kitchen, creating a perfect space for entertaining and everyday living. A convenient 2-piece bathroom completes the main level. On the Second floor, You’ll find three generously sized bedrooms, including a spacious primary suite with a walk-in closet and a 4-piece ensuite bathroom. The upper level also features a second full bathroom and a dedicated laundry area, offering both practicality and ease. The backyard is fully fenced and beautifully landscaped, complete with an extended deck—ideal for summer barbecues, outdoor gatherings, or simply relaxing in your own private space. Large windows throughout the home enhance the warm, welcoming atmosphere and provide plenty of natural light. The basement features a separate entrance, offering excellent potential for future development. Contact your Realtor today to schedule your private showing!... As per the Seller’s direction, all offers will be presented on 2025-06-15 at 6:00 PM (id:43042)
359 Coppermine Crescent
Saskatoon, Saskatchewan
The owner has lived in the property for over 40 years, and has keep the property well maintained and look after. This property is in an excellent location in River Heights. This 1,875 sq.ft. 2 storey split features 3-bedrooms, and 3-bathrooms. Spacious foyer leading to the living room and formal dining room. Kitchen with ample ash cabinets, appliances included, which overlooks the family room featuring a gas fireplace, there are garden doors leading to the covered deck, plus access to the laundry, 1/2 bathroom and entry to the double attached garage. On the 2nd level is a large primary bedroom, with a walk-in closet and 2-piece ensuite. There are also 2 more good size bedrooms on the level. The lower level is a part basement, which consists of the mechanical area and some storage area, the rest is a crawl space. Recent upgrades include High Efficiency furnace, newer windows, water heater, central air, and some flooring. This property is close to all amenities, 2 elementary schools, high school, park, Lawson Height Mall and Lawson Height Civic Centre. (id:43042)
401 333 Silverwood Road
Saskatoon, Saskatchewan
Top-floor unit located in the sought-after neighbourhood of Silverwood Heights in Saskatoon's north end. This well-maintained 2-bedroom, 1-bathroom condo offers a functional layout perfect for first-time buyers, downsizers, or investors. Enjoy the convenience of in-suite laundry, new air conditioning unit, the privacy of your own balcony—ideal for morning coffee or evening relaxation. Situated on the top floor, this unit benefits from added peace and quiet, along with great natural light. The living and dining spaces are open and comfortable, while the kitchen offers granite counter tops, ample storage and functionality. Located in a mature, family-friendly area with easy access to parks, schools, shopping, and the river valley, this home blends comfort and convenience in one of Saskatoon's most desirable communities.... As per the Seller’s direction, all offers will be presented on 2025-06-16 at 7:00 PM (id:43042)
1629 F Avenue N
Saskatoon, Saskatchewan
Great location in Mayfair. 2+2 Bedrooms. 2 Full Bathrooms, could be 5 Bedrooms easily, solid built house, clean; neat and bright, close to park, school, transit and shopping. Extra large living room, quant dining room, nice sized kitchen with family room (included in sqftage) to rest of house. Lots of windows; lots of light. Lower level us finished with 2 bedrooms, 4-piece bath, huge family room. may have been rented years ago - non-conforming suite. Huge 50 x 122 lot, grass front & back, single detached shop like garage. Everything you ever wanted and more, Affordable family housing in a quiet friendly neighborhood. Call your agent today to book a showing.... As per the Seller’s direction, all offers will be presented on 2025-06-16 at 11:59 AM (id:43042)
19 Le Jeune Place
Regina, Saskatchewan
Welcome to 19 Le Jeune Place, this beautifully renovated bungalow located on a quiet crescent in the sought-after Mount Royal neighbourhood of Regina. This move-in-ready, turn-key home offers a perfect blend of modern upgrades and functional living space. The main floor features an open-concept layout highlighted by a stunning chef’s kitchen, complete with a large island, gas range with vented hood, stainless steel appliances, and ample cabinetry—ideal for entertaining and family gatherings. The bright and inviting upper level includes two beautiful bedrooms and a stylish bathroom. Downstairs, you'll find two additional generously sized bedrooms, each with large egress windows, a renovated 3-piece bathroom, and a fully braced, professionally finished basement. The basement also features a convenient laundry room with abundant storage and a powerful 200-amp electrical panel. Step outside into a backyard oasis—perfect for families and outdoor enthusiasts—with a large deck, cozy fire pit, and a huge lot ideal for children, gardening, or soaking up the sun. The oversized 24x24 ft detached garage equipped with two 220V outlets for a heater or RV, plus a brand-new garage door opener. There's even additional rear parking with space for an RV or boat. Significant upgrades were completed in 2016, including a full top-to-bottom renovation and new shingles. Located just blocks from A.E. Wilson Park, close to McCarthy Blvd and the RCMP Academy, and near schools like Martin Collegiate, St. Francis, and Walker School, this home truly checks all the boxes for comfort, location, and value. (id:43042)
548 Schmeiser Avenue
Saskatoon, Saskatchewan
Welcome to 548 Schmeiser Avenue, in Brighton Saskatoon! This 1,646 square foot 2-storey provides modern elegance, with a functional floor plan, as well as a full basement suite for those looking for additional income! Step inside your foyer, and into the open concept main floor living space. A very clean and modern kitchen greets you with granite countertops, tile backsplash, stainless steel appliances including recessed microwave, fridge, stove, hood fan and dishwasher, pendant lighting above the island and corner pantry for optimal storage space. Open to your dinette, with garden door access to your beautiful and spacious deck. Living room, plus a 2-pc bath complete the main floor. Upstairs, you will find a large, king accommodating primary suite, with bright windows, an elegant 3-pc ensuite with glass shower, tile flooring and oversized dual vanity, plus walk-in closet with organizers. Two additional good-sized bedrooms, a 4-pc bath with tile floors and granite countertops, plus laundry room with counter, shelving space and hanging rack, complete this level. Basement suite, with separate entrance, is equipped with kitchenette with all stainless-steel appliances, beautiful white cabinets with white tile backsplash, and is open to your living room. 1 bedroom, 4-pc bath with tile flooring complete your basement suite. Backyard provides ample green space, fenced yard, and deck to enjoy the outdoor space! Wonderfully maintained home, located close to many amenities in Brighton, and quick access to Circle Drive, makes this a must see property!... As per the Seller’s direction, all offers will be presented on 2025-06-16 at 2:00 PM (id:43042)
418 Silverwood Road
Saskatoon, Saskatchewan
Welcome to this beautifully maintained bungalow in the heart of Silverwood Heights, just steps from the river and scenic walking paths. With three bedrooms and two bathrooms on the main floor, this 1,208 sq. ft. home offers a thoughtful layout and fantastic location—perfect for families or those looking to downsize without compromise. One of the standout features is the spacious main floor laundry room, a rare and highly desirable perk that adds daily convenience. The main floor also offers bright, comfortable living spaces, and the basement includes a fourth bedroom, a 3-piece bathroom, and plenty of potential for future development—ideal for creating a family room, gym, or office. Outside, the front yard is completely zero-maintenance, beautifully landscaped and set on a drip irrigation system, so there’s no watering required. The backyard is a private, green oasis with mature trees, flower beds, a garden area, and a sheltered deck perfect for entertaining or relaxing out of the wind. The 31-foot deep single detached garage offers ample space for vehicle parking, storage, or even a hobby workspace. Located directly across from schools and parks, this home is the perfect blend of location, function, and comfort. Don’t miss your chance to live in one of Saskatoon's most sought-after neighbourhoods. As per sellers Instructions please have offers in by Sunday June 15th at 6:00pm.... As per the Seller’s direction, all offers will be presented on 2025-06-15 at 6:00 PM (id:43042)
1223 Pringle Way
Saskatoon, Saskatchewan
Welcome to this beautifully designed 1,702 sq ft two-storey home, perfectly situated in a family-friendly neighborhood and loaded with features that combine style, comfort, and functionality. Step inside to a grand front entry with soaring two-storey ceiling and elegant wainscoting,. The open-concept main living area is bright and inviting with an abundance of natural light pouring in through the West-facing windows and patio doors You will love the gleaming white kitchen that boasts stunning tile backsplash, soft-close cabinetry, built-in pantry, and sleek stainless steel appliances ~ perfect for everyday living and entertaining. Enjoy the convenience of a main floor powder room and laundry area, along with direct access to the triple attached heated garage ~ complete with a rear drive-through door, ideal for toys, tools, or additional storage. Upstairs, you’ll find a spacious bonus room which would make a great playroom, home office, or media space. The gorgeous primary suite features a statement feature wall, walk-in closet, and luxurious ensuite with heated tile flooring and a large tiled shower. Two additional bedrooms and a beautifully finished bathroom with heated tile floors & tiled tub surround complete the upper level. The unfinished basement offers roughed-in plumbing for an additional bathroom and the potential to create even more living space to suit your needs with space for a family room and 4th bedroom. Outside, the fully fenced backyard is a private oasis with tree coverage, deck with privacy wall, lower patio, and plenty of room to play or entertain. Extras include central air conditioning, great curb appeal, and a prime location in a welcoming community close to parks, schools, and amenities. This is the perfect place to call home—don’t miss your chance to view it!... As per the Seller’s direction, all offers will be presented on 2025-06-14 at 5:30 PM (id:43042)
322 522 Cornish Road
Saskatoon, Saskatchewan
Welcome to 322-522 Cornish Road. This stylish and well-maintained 2-bedroom, 1-bathroom townhouse is located in the vibrant, family-friendly neighborhood of Stonebridge. This move-in-ready home offers comfort, convenience, and a low-maintenance lifestyle – perfect for professionals, young families, or savvy investors. Step inside to find a bright open concept living space featuring modern finishes, and neutral tones throughout. The kitchen is fully equipped with stainless steel appliances, ample cabinet space, and an eat-in island – ideal for entertaining or casual meals. The two generously sized bedrooms offer plush carpeting and spacious closets, while the full 4-piece bathroom boasts clean, contemporary fixtures. Enjoy in-suite laundry, central air conditioning, and one dedicated parking stall for added convenience. Located just minutes from schools, parks, shopping, restaurants, and public transit, this townhouse won't last long! Call your favorite Saskatoon realtor today!... As per the Seller’s direction, all offers will be presented on 2025-06-15 at 2:00 PM (id:43042)
34 Balgonie Bay
Regina, Saskatchewan
Welcome to 34 Balgonie Bay, a spacious and well-maintained bungalow tucked away on a quiet cul-de-sac in Regina’s Uplands neighbourhood. At 1,334 sq ft, this charming property offers a thoughtful layout with three bedrooms, three bathrooms, and a fully developed basement—ideal for families or anyone looking for space and versatility. Step inside to a bright front living room featuring a large bay window and laminate flooring. Just off the kitchen is a cozy sunken family room with a gas fireplace and brick feature wall, creating a perfect space to relax or entertain. The kitchen offers solid oak cabinetry, stainless steel appliances, and views into the living areas, maintaining a sense of connection throughout the main floor. The primary bedroom includes a 3-piece ensuite and garden doors leading to the private backyard. Two more bedrooms and an updated full bathroom complete the main level. The fully developed basement includes a large rec room, home office, an additional 4-piece bathroom, and utility/storage space. Enjoy the added convenience of direct access from the garage to the basement—great for bringing in groceries, accessing storage, or creating a private entry option. Outside, enjoy summer evenings on the spacious back deck overlooking a mature, fully fenced yard that backs onto green space—offering both privacy and room to roam. The double attached garage includes plenty of storage and workspace, with room for additional parking on the double driveway. Additional highlights include updated bathroom finishes, central A/C, main-floor laundry, and a unique front deck with arched architectural details. Located close to parks, schools, and north-end amenities, this home combines comfort, character, and convenience. Note: Shingles currently being replaced. (id:43042)
211 Burke Place
Warman, Saskatchewan
Welcome to 211 Burke Place. Tucked away on a peaceful cul-de-sac, this exceptional bungalow offers 4,058 sq/ft of beautifully designed living space on a generous pie-shaped lot. Inside, you’ll be greeted by expansive windows that bathe the home in natural light, creating a warm and inviting atmosphere. The main floor includes a 3-piece bathroom, a spacious guest bedroom, and a primary suite complete with a walk-in closet and a private 3-piece ensuite. Above the attached garage, a charming loft-style bedroom with wood log finishes adds a unique touch. The fully developed basement offers incredible versatility, featuring two large living areas, a wet bar, a 3-piece bathroom, two dens, and an additional bathroom, perfect for entertaining or accommodating guests. Additional highlights include a high-efficiency mechanical system, in-floor heating throughout the basement and attached garage, and a detached garage/workshop with electric heat. This home combines comfort, character, and practicality in a truly one-of-a-kind setting. For people viewing this listing on REALTOR.ca, scroll down and click on the "multimedia button" to view the expansive virtual tour. (id:43042)
2852 Rae Street
Regina, Saskatchewan
Welcome to 2852 Rae Street – A Charming Retreat in Historic Old Lakeview Nestled on a quiet, tree-lined street in the heart of beloved Old Lakeview, this enchanting 4-bedroom, 3-bathroom home is where timeless character meets thoughtful updates. Built in 1913, this residence radiates warmth, history, and a touch of whimsy around every corner. The freshly painted exterior—both house and garage—sets a cheerful tone before you even step inside. Enter through the charming front porch into a cozy parlour with a decorative fireplace, then continue to the sunroom, the perfect nook for quiet moments and morning coffees. Original hardwood floors flow throughout, leading you to a formal dining room ideal for hosting and a spacious, light-filled kitchen. Here you'll find classic ivory shaker-style cabinets, an eat-up counter, and expansive windows framing the peaceful backyard view. The main floor also includes a 3-piece bathroom and a bedroom with brand-new parquet flooring. A versatile bonus room—currently a salon—could easily be converted back to a laundry room if desired. Just say the word, and the sellers will happily accommodate. Upstairs, discover two lovely bedrooms, a full 4-piece bath, and a master retreat that feels straight out of a storybook. With its walk-in closet and private 3-piece ensuite, this space is nothing short of magical—your own personal hideaway in the treetops. Downstairs, a finished recreation room and a thoughtfully designed nook invite imagination—be it for a reading corner, hobby space, or play area. Outside, the backyard is a private sanctuary featuring a gazebo, lawn, and low-maintenance landscaping, ideal for summer afternoons and evening gatherings. A single detached garage rounds out this delightful property. Come see why 2852 Rae Street is more than just a house—it’s a place where past and present harmonize, and where your next chapter awaits. (id:43042)
1307 Dover Avenue
Regina, Saskatchewan
Tucked away on a quiet street in the heart of Churchill Downs, this 1,064 sq ft bungalow offers comfort, space, and a beautifully private outdoor retreat. The main floor welcomes you with a cozy living room complete with a gas fireplace—perfect for relaxing evenings—and a spacious kitchen and dining area ideal for entertaining. The home features three bedrooms and two full bathrooms, providing flexibility for families, guests, or a home office setup. The fully developed basement expands your living space with a large rec room, full bath, laundry room, and a stylish wet bar—great for hosting or unwinding. Step outside to enjoy a fully landscaped yard with a private deck and firepit area—an ideal setup for summer nights. A single attached garage adds both convenience and additional storage. This well-maintained bungalow blends function and comfort in a peaceful neighborhood setting. Don’t miss the opportunity to make this inviting home yours!... As per the Seller’s direction, all offers will be presented on 2025-06-14 at 6:00 PM (id:43042)
1159 Chaplin Street E
Swift Current, Saskatchewan
Welcome to 1159 Chaplin Street E in Swift Current! OPEN HOUSE SAT June 14th 11-1 This updated 5-bedroom, 4-bathroom home sits on a spacious corner lot in a great family-friendly neighbourhood. With 1,264 sq ft of living space and recent upgrades throughout, it’s move-in ready and full of charm. The fully fenced yard is perfect for summer living—featuring a gazebo, an outdoor bar, and plenty of space to BBQ, relax, and entertain. There’s tons of room for the kids to play and a safe spot for your furry friends to roam too! You’ll love the location—just a short walk to the Janie and Rempel Community Garden, peaceful walking paths, Elmwood Park, and the Elmwood Golf Course. Whether you’re raising a family, hosting weekend get-togethers, or just enjoying a quieter lifestyle, this home checks all the boxes. Bright, functional, and full of potential—this one is ready for you to call it home. (id:43042)
224 X Avenue S
Saskatoon, Saskatchewan
Are you tired of Renting?????? If you buy this home, your mortgage payment with taxes included could be less than paying rent on somebody elses mortgage. This well kept home is ready to move in and will give you your own independence and a great start to home ownership!!!!!!!! One bedroom up that needs a clothes closet, one bedroom downstairs and a 4 piece bathroom on the main floor and a 3 piece bath-laundry on the lower level. Wide open main floor with a white heritage style kitchen, built in dishwasher, microwave hood fan, some hardwood flooring, upgraded windows, upgraded bathrooms, maintenance free vinyl siding, Awesome backyard with a double detached newer garage and some RV parking. The front driveway and the double garage will accommodate up to 5 vehicles. Located close to the park, grocery store, Shoppers and Bridges with some of the best wings in town!!!!!! Come take a look and be Impressed with this Property!!!!!!!! (id:43042)
138 10th Avenue W
Melville, Saskatchewan
If you’ve been waiting for that just-right home—manageable, and well maintained—138 10th Ave W in Melville might be the one. Built in 1956 and offering 896sq ft on the main floor, this solid bungalow has a warm, cared-for feel the minute you step inside. The main level includes two comfortable bedrooms, a 3-piece bathroom, spacious living room, and functional eat-in kitchen. You’ll find updated PVC windows throughout the home (with just one exception in the basement). With a few personal touches, this solid home is an excellent choice—whether that means updating carpet and paint or simply making it your own at your own pace. Downstairs, there’s even more space to enjoy—perfect for guests, hobbies, or simply spreading out. A third bedroom, a full 4-piece bath, a family room, and the laundry area in the utility room give you all the flexibility you need. Handy features like the high-efficiency furnace, natural gas water heater, water softener, newer shingles and separate backyard entry to the basement offer practical convenience. Outside, the yard has a little something for everyone—perennials, space for a garden, and a 14 x 22 storage shed that could even tuck away a smaller car. The location’s another win: walking distance to Melville Comp, St. Henry’s Schools, parks, and more. Whether you're starting out or looking to downsize into something low-key and comfortable, this one checks a lot of boxes. A solid home in a solid spot—what more could you ask for? (id:43042)
3 Sussex Crescent
Regina, Saskatchewan
Welcome home to 3 Sussex Crescent on a reduced traffic one way street tucked into Regina's Washington Park neighborhood. This home exudes charm & features numerous quality exterior & interior updates including: Cork Spray Treatment on the siding; Shingles, Sewer Line + Backflow Prevention Device; 100AMP Panel; Windows & Exterior Doors. Stepping inside, the spacious foyer offers a convenient spot to hang coats. Opening into a lovely living room with a large North facing picture window, adjacent to a formal dining room that could easily accommodate a 12-person table – perfect for hosting family celebrations! The cute kitchen offers a good amount of cabinets & a eat in breakfast nook! Completing the main floor is a full bathroom & direct access to your south facing backyard! Upstairs there are two more bedrooms, both with closets & good ceiling height clearance! Downstairs is partially developed with a rec room space – you could choose to modernize this space into an area that suits your needs! The laundry/utility room feels bright and roomy. The single garage measures 15.4x23.11(interior) with laneway access, plus additional parking that could accommodate extra storage for toys! Conveniently located on one of Regina’s main roads Lewvan Drive, this location provides easy access to areas of the city, plus you can grab your morning cup of jo from the Timmies right around the corner. A charmer of a home, it is clean & gives you those good feels! This could be your next home sweet home! (id:43042)
812 Southesk Street
Whitewood, Saskatchewan
This home is cute as a button and at a price that can't be beat!! $68,000 for this 2 bedroom/1 bathroom home complete with a loft that can be used as an additional bedroom if needed! The one bedroom also has hook ups for main floor laundry so it can be either or! Large kitchen that's partially opened to the living room makes this space feel so nice and big! UPDATES INCLUDE: water heater (2025), shingles (2020), furnace (2021), and some windows (2020). Situated on a 70'x125' lot is where you'll find this great home; not far from downtown or the school! Call today to view! (id:43042)
226 Albright Crescent
Warman, Saskatchewan
This stunning lake-facing home in Warman, crafted by Taj Homes, blends elegance with thoughtful functionality in one of the area’s most desirable locations. From the moment you step into the impressive 14’ high entryway, you'll be welcomed by upscale design and meticulous attention to detail. The main floor boasts soaring 10’ ceilings and an open-concept layout, featuring a beautifully appointed kitchen with a full set of stainless steel appliances, under-cabinet lighting, expansive quartz countertops, and custom cabinetry. Oversized windows flood the dining and living areas with natural light, all while offering breathtaking views of the lake. The cozy living room, complete with a fireplace, creates a perfect space for relaxation. The primary suite on the main floor is a retreat of its own, offering serene lake views, a luxurious ensuite with a custom-tiled shower, free-standing tub, dual vanities, and direct access to a spacious walk-in closet. Also on the main floor is a second bedroom or office, conveniently located near a 4-piece guest bathroom. A massive triple-car garage—heated, primed, with a wall-mounted opener—truly a car enthusiast’s dream, that connects to a functional mudroom/laundry area outfitted with tall cabinetry, quartz counters, and generous storage. Downstairs, the fully finished basement features three additional spacious bedrooms, another full 4-piece bathroom, and a sprawling open-concept entertainment area. Enjoy a dedicated games room, a custom wet bar with sink and fridge, a second fireplace with custom cabinetry, and ample room to entertain or unwind. Additional features included a designer lighting package throughout, top of the line millwork and cabinetry, triple pane windows, huge covered Duradek deck and a premium lot with lake facing views. NOTE: Photos are from a previous build; colors, finishes, and property lines may vary. Boundaries should be verified by survey. Estimated possession in 6 months. Contact your REALTOR® today! (id:43042)
Boutin Acreage
Moose Creek Rm No. 33, Saskatchewan
RM of Moose Creek Acreage – Versatile 10-Acre Property Just South of Manor Discover this well-maintained 10-acre acreage (subdivision pending & taxes estimated), located just 13 km south of Manor on the 603 Grid in the RM of Moose Creek. This beautifully updated 1,184 sq. ft. 4-bedroom bungalow comes fully furnished and ready for immediate occupancy. Home Features: * Spacious and bright with 4 bedrooms * High-efficiency propane forced air furnace (2019) * Numerous updates including windows, insulation, and exterior finishes * Large 12' x 40' deck with sweeping prairie views * Comes fully furnished and includes all appliances Outbuildings & Infrastructure: - 30’ x 38’ Insulated Shop/Garage: 12' high walls, motorized overhead door (12’ W x 11’ H), concrete floor, plus 12’ x 20’ lean-to with two additional overhead doors - 52’ x 60’ Metal-Clad Equipment Storage Shed: Powered, with a 22' x 14' overhead door (chain lift) - 28’ x 32’ Barn with cement floor, plus an adjacent 28’ x 40’ Livestock Shelter - Corrals, watering bowl, and hydrant for livestock - Additional metal-clad buildings for storage or flexible use Utilities & Water: - Reliable shallow well with easement — long-standing and productive - 9 hopper bins on-site (not included in sale price) - Nature Lover's Dream: Backed by the scenic Auburton Creek, this property attracts an abundance of wildlife and is ideal for hobby farming, livestock, or a peaceful country lifestyle. ** Contact REALTOR® today for more details or to schedule a private showing.... Presentation of offers will be June 27th at 3 pm. This is a rare opportunity to own a diverse acreage with excellent infrastructure and natural beauty.... As per the Seller’s direction, all offers will be presented on 2025-06-27 at 3:00 PM (id:43042)
400 Toronto Street
Regina, Saskatchewan
Step into this beautifully updated 4-bedroom character home featuring a newer ICF basement and a spacious double garage—all nestled on a generous lot! Perfect investment home with a separate entrance to the basement suite. Brand new sidewalks and new paved road are being installed. Inside, you'll find custom built-in cabinetry throughout, with a chef’s dream kitchen boasting stunning copper-style backsplash. The main floor offers a bright living room with a feature wall and built ins, a convenient fourth bedroom, a full 4-piece bathroom, and a large laundry area. Upstairs, three spacious bedrooms showcase bamboo flooring, blending durability with elegance. Large windows and spray foam insulation extending to the roof trusses. Tons of storage in upstairs side roof rafter areas. The newer constructed ICF basement is a standout with its separate entrance. Featuring a generous kitchen, bathroom, and studio bedroom space (with the potential for additional bedrooms), this suite is ready for personal touches to complete. Plus, key upgrades like a newer backflow valve, weeping tile, and updated sewer and water lines ensure long-term peace of mind. Outside, the beautifully landscaped and fully fenced yard offers garden boxes, mature trees, and plenty of space for kids and pets to roam. Additional value-packed features include: Side double gate for additional parking/trailer storage Power-vented hot water heater (owned) Updated plumbing and electrical, including panels Newer triple-pane windows on the upper floors & double-pane windows in the basement Separate entrance with separate panel in the basement Fully insulated 22x24 double garage with sub-panel, conveniently facing the lane. City of Regina has completed new sidewalks and road in progress. This is a rare opportunity to own an updated, well-maintained home that truly has it all. Schedule your viewing today! (id:43042)
536 Myles Heidt Manor
Saskatoon, Saskatchewan
2024/2025 Builder of the Year – Ehrenburg Homes! New Townhomes in Aspen Ridge – Quality. Style. Value. Discover your dream home in this exciting new Aspen Ridge townhome project by Ehrenburg Homes. Proven floorplans ranging from 1517–1530 sq. ft., A well designed thoughtful layout with high-end finishes throughout. Main Floor Highlights: • Durable Hydro Plank wide flooring throughout • Open concept layout for a fresh, modern vibe • Superior custom cabinetry with quartz countertops • Sit-up island and spacious dining area • High-quality closet shelving in every room Upper Level Features: • 3 comfortable bedrooms • BONUS ROOM – perfect second livingroom • 4-piece main bathroom • Convenient upper-level laundry • Spacious primary bedroom with walk-in closet and stunning 4-piece ensuite featuring dual sinks Additional Features: • Triple-pane windows, high-efficiency furnace, heat recovery ventilation system • Central vac rough-in • Attached garage with concrete driveway & sidewalks • Landscaped front yard + back patio included • Basement is framed, insulated, and ready for development • Saskatchewan New Home Warranty enrolled • PST & GST included in price (rebate to builder) • Finishing colors may vary by unit Don’t miss your chance to own one of these beautifully crafted homes in one of Saskatoon’s most sought-after communities. Ehrenburg Homes is the 2025 Builder of the Year! Call today to see why! (id:43042)
Organic Farmlands
Keys Rm No. 303, Saskatchewan
Nice block of organic farmland located in both the RM of Keys and RM of St Philips in SE Saskatchewan. There is an approximate total of 890 acres included in this block, with SAMA reporting 641 cultivated acres. This block also has organic certification on file. Seller claims GPS shows 761 Cultivated acres on this land with some additional cultivated acres near the creek and others. Some parcels are mixed together on SAMA vs ISC. Cultivated Acres 761 (Source: GPS Seller); 641 (SAMA); Total Acres 883.86 (SAMA/Tax Assessment); 890.47 Total Acres (ISC); $797,400Total Assessed Value (SAMA). (id:43042)
512 Riverview Road
Yorkton, Saskatchewan
Welcome to this beautifully maintained 1,132 sq ft bungalow, ideally located in Yorkton’s highly desired southwest corner. Just steps away from St. Paul’s Elementary School and KC Park, your family will love the convenience and the fun! Whether it’s pickleball, tobogganing, hockey, baseball, or just swinging at the park—this neighborhood has it all. This home features 4 bedrooms (2 up, 2 down*) and a smart layout that checks all the boxes. A main floor laundry sits in the mudroom with direct access to the backyard—perfect for letting out your furry friends. You’ll also appreciate the single attached garage plus a carport, offering both covered parking and extra storage. Built on a solid poured concrete foundation, this home has stayed dry during both major floods, providing extra peace of mind. The basement bathroom with shower is great for guests or teens, and the garden space is ready for your green thumb. Recent updates include: Water heater and softener (2024), Shingles (2018) Homes like this don’t last long—book your showing today! Let’s get you inside before it’s gone! *Basement bedroom windows may not meet current egress standards. (id:43042)
1468 Goshen Place
Prince Albert, Saskatchewan
Charming and well-maintained 1,022 sq ft bungalow situated on a quiet street in the east flat, far from the hustle and bustle of downtown Prince Albert. The main floor features three bedrooms and a four-piece bathroom, along with a spacious living room that boasts a bay window, allowing an abundance of west-facing sunlight. The dining room accommodates a large table and offers direct access to patio doors and a deck, conveniently located next to the tidy kitchen, perfect for engaging with the chef. The basement includes a generously sized family room with a nostalgic bar, adjacent to games room ready to host a pool table, foosball, or poker table. Additionally, there is a convenient two-piece bathroom next to the games room, a large workshop with external ventilation that could easily be converted into a fourth bedroom, a sizable laundry room, a separate utility room equipped with a newer high-efficiency furnace and water heater, and a spacious cold storage room with electrical connections and a freezer. Step out through the patio doors to a 2-tiered deck that overlooks a vast backyard and a double detached garage. There's a large shed and a gate for bringing in and storing recreational toys. It is highly private, with green space to the east providing a tranquil setting. Updates include house shingles (2019), garage shingles (2017), eaves (2020), furnace and water heater (2015), and windows (1996). This home has been smoke-free for 53 years. (id:43042)
230 2nd Avenue W
Canora, Saskatchewan
A COZY & AFFORDABLE HOME WITH GREAT VALUE!... Welcome to 230 2nd Ave west in Canora SK. Upon arrival you are welcomed to a massive lot with house and detached garage. The sheltered and private lot measuring 75' x 120' boasts a generous amount of space for future expansion! A deck upon entry leads to a recently renovated interior of tasteful design! This 1946 bungalow is solid from the bottom up and already has stood the test of time boasting a history of a dry basement! The renovated main floor of the home provides a very functional interior featuring a large entrance area with main floor laundry, vinyl and original maple hardwood flooring, an eat-in state of the art island kitchen, a fully renovated 4 piece bath, bedroom and office. Included are all state of the art appliances that include; Fridge, range, built in dishwasher, microwave hood fan and stackable washer & dryer. The basement also provides a second bedroom, rec room, cold storage and plenty of additional space to expand upon to make it your own. The recent upgrades also include; vinyl siding, windows, soffit & fascia, steel exterior doors (front & back), as well as blown insulation into the attic, foam & wrap under the siding and walls for added R value making for an energy efficient home! One must view to appreciate the value within. Call for more information or to schedule a viewing. Taxes: $1660/year. NOTE: Additional interior photos to appear shortly.... (id:43042)
745 Grid Road
Bruno, Saskatchewan
745 Grid Road, Bruno, SK A rare find in one of Saskatchewan’s hottest small-town markets! This 1,288 sq ft bungalow sits on a huge 138’ x 110’ lot, backing directly onto a family-friendly park — perfect for kids to play and enjoy the outdoors. Built in 1978, the home offers 3 bedrooms on the main floor, plus a basement den that could easily be converted into a 4th bedroom. The lot size gives you room to expand, with plenty of space to build a detached garage or workshop in addition to the insulated, attached 1-car garage. Highlights: • Spacious layout with loads of potential • Basement is partially finished — ready for your ideas • direct park access and no rear neighbours • Massive backyard with mature trees • Insulated attached garage Located in Bruno, SK, this home offers a short drive to both Humboldt and Saskatoon, and is in prime proximity to the growing Jansen mine project, making it an ideal location for a growing family or first time Buyer. Homes in Bruno are moving quickly — don’t miss your shot at this one! (id:43042)
54 1052 Gryphons Walk
Regina, Saskatchewan
Immaculate Bungalow condo in prestigious Gryphons Walk. This end unit is also backing the park 'meadow' and offers 1666 sq.ft. of gorgeous living space with many updates throughout plus a double attached garage with direct entry. The large foyer entry leads into the main living area which offers a beautiful and spacious living room featuring a thermostatically controlled gas fireplace and large windows overlooking the park backing location. Kitchen has upgraded white cabinetry with mosaic tiled backsplash, a bank of extra cabinets has been added for additional storage, all appliances are included and sliding door opens to the back deck and patio. Adjacent dining room features one of two custom built oak china cabinets, the second one in the living room and both are included. Hallway leads to the bedrooms where there is a den with newly added skylight that was done when the shingles were replaced in 2023. There are two bedrooms including a large primary bedroom which has a 3pc ensuite and two closets, of which one is a large walk in style. The ensuite bath has upgraded shower and toilet and a lighted vanity mirror. A 4 pc. family bath with banjo countertop, main floor laundry and direct entry to double attached garage complete this level. Lower level offers an expansive space that is open for development with all walls insulated and polyed. New double foyer doors and sliding patio door in 2022, New central air conditioning in 2022, Insulated double attached direct entry garage with inside measurement of 21’3”x 21’6”, Natural gas bbq included plus the patio furniture & the 2 oak cabinets in the living room. Central vacuum with attachments & power nozzle and Reverse Osmosis water filtration system. Don't miss this opportunity to view this sprawling (all one level & wheelchair friendly) home!! (id:43042)
711 Weir Crescent
Warman, Saskatchewan
This exceptional upcoming build by Taj Homes offers elegance, functionality, and unbeatable views of Legends Golf Course, all situated on a wide and deep premium lot in one of Warman’s most desirable locations. Step into a grand 14’ entryway that sets the tone for the upscale finishes throughout. The main floor features soaring 10’ ceilings and a sunlit open-concept design, anchored by a chef-inspired kitchen with custom cabinetry, quartz countertops, under-cabinet lighting, and a full stainless steel appliance package. Oversized windows frame the breathtaking golf course views from the dining and living areas, which are complete with a cozy fireplace. The luxurious primary suite offers peaceful golf course views, a spa-like ensuite with dual vanities, tiled shower, freestanding tub, and direct access to a spacious walk-in closet. A second main-floor bedroom or home office is conveniently located near a 4-piece guest bath. The massive triple-car garage—primed, heated, and equipped with a wall-mounted opener—leads into a well-designed mudroom/laundry area with tall cabinetry, quartz counters, and built-in storage. Downstairs, the fully developed basement offers three more spacious bedrooms, a full 4-piece bath, and a large open-concept living space featuring a wet bar with sink and bar fridge, second fireplace with custom cabinetry, and a dedicated games area—perfect for entertaining or relaxing. Additional features include: Wide & deep premium lot facing Legends Golf Course, Large covered Duradek deck, Designer lighting package, Triple-pane windows, High-end millwork and cabinetry throughout, Energy-efficient construction. Dont miss out on this property with customization potential!! Note: Photos are from a previous build. Finishes, colours, and property lines may vary. Boundaries to be verified by survey. Estimated possession in ~6 months. Contact your REALTOR® today! (id:43042)
13 Calwood Crescent
Yorkton, Saskatchewan
Welcome to this beautifully maintained 3-bedroom, 2-bathroom townhome offering modern updates, a functional layout, and peace of mind with NO CONDO FEES! The bright and stylish kitchen was renovated in 2015, featuring sleek countertops, updated cabinetry, a tasteful tile backsplash, with a pass-through opening to the living room—perfect for entertaining and creating an open-concept feel. Both bathrooms were also updated in 2015, along with some of the interior doors, adding a fresh and cohesive look. Downstairs is a nice sized rec room, the laundry and utility room and plenty of storage. Enjoy the convenience of a newer washer (2021) and dryer (2023). Step outside to a low-maintenance backyard oasis, complete with thoughtfully designed garden beds for added beauty and 2 parking spaces outback. This property has never experienced water issues and is part of a well-cared-for building with shared responsibility among owners. Recent updates include new shingles in 2024, with costs fairly split between unit owners—no monthly condo fees required. This home is move-in ready, offering a perfect blend of comfort, functionality, and value. Don’t miss your opportunity to own this gem—book your showing today! (id:43042)
138 Rock Pointe Place
Pilot Butte, Saskatchewan
Your dream escape just minutes from the city is waiting for you at 138 Rock Point Place, in the sought-after Rock Point Estates. Tucked away on 3.5 acres of beautifully maintained land, this custom-built bungalow offers the perfect balance of peaceful country living with convenient access to the city & paved roads right to your property. Inside you’ll discover a home that’s been thoughtfully designed for both everyday comfort & effortless entertaining. The spacious kitchen is a chef’s dream, featuring a professional series 6-burner gas range, double wall ovens, granite countertops, and ample cabinetry & pantry. The fully finished basement features a stylish wet bar with beverage & wine fridges, plus a built-in dishwasher, ideal for hosting friends & family. An exposed aggregate driveway leads to a triple attached heated garage, with a RV pad & 220V plug, plus a separate shop space (26 by 16) in the 3rd bay with its own electrical panel & ceiling hoist. The 1st bay is even set up for indoor car washing with soft, hot & cold water & an interceptor pit. Outdoors, the property continues to impress with a fully automated 18-zone irrigation system fed by a dedicated well, water access for a garden at the back of the lot, plum, pear, & apple trees. The yard is complete with a play structure, fire pit & horse shoe pits. The west-facing front veranda is the perfect spot to take in a prairie sunset, while the back deck, complete with a built-in hot tub, offers a private retreat to unwind. Both decks are constructed with low-maintenance composite & finished with aluminum railings for lasting durability. Enjoy thoughtful extras throughout, including a permanent holiday light system, a central vac with hidden hoses on both levels. In-floor heat throughout the entire home, basement, & garage, divided into 7 zones for customizable comfort. A natural gas furnace acts as a backup heating source. This is more than a home, it’s a lifestyle ready for you to enjoy! (id:43042)
Nelson Farm
Fertile Belt Rm No. 183, Saskatchewan
Opportunity awaits with this NEW farm listing in the breathtaking Qu'Appelle Valley to operate a mixed farming operation with 325 acres a home and yardsite included. The land is set up and is fenced for livestock grazing. Call today for more information and to book your own private tour. (id:43042)
308 404 Cartwright Street
Saskatoon, Saskatchewan
Welcome to luxury living at its finest in one of Saskatoon’s most prestigious neighborhoods- The Willows. This sought after top floor unit is a rare find, offering 10-foot ceilings and a dramatic 14ft vaulted ceiling in the living room that floods the space with natural light. Meticulously maintained, this home is finished with high-end features throughout: Mirage hardwood flooring with in-floor heat, individual room thermostats, central air conditioning, Hunter Douglas blinds, 8-ft doors, custom floor to ceiling cabinetry, and Kohler plumbing fixtures. The gourmet kitchen is a chef’s dream, equipped with Jenn-Air appliances, a natural gas stove, designer hood fan, built-in microwave, quartz countertops & backsplash and a large island perfect for entertaining. The kitchen flows seamlessly into a spacious dining area and a bright, airy living room complete with built-in shelving and entertainment unit. Step outside to your private, oversized balcony with a natural gas BBQ hook-up. The den is thoughtfully designed with a built-in murphy bed, desk and custom shelving- perfect as a home office or guest space. The oversized laundry and storage room features a sink and high-end steam washer and dryer. The primary bedroom offers a walk-through closet with deluxe custom organizers and a spa-like ensuite with beautiful finishes. A generous second bedroom adds even more space and flexibility. This unit includes two parking stalls: an oversized underground end stall with extra room for bikes and storage plus a large, enclosed storage room; and a second surface stall. The building features premium common areas and a grand front entry, elevator, a well-equipped fitness room, and a large meeting space that opens to an outdoor patio. Concrete construction ensures exceptional sound insulation. Situated next to the Willows Golf Course with walking paths and amenities nearby, this is a... As per the Seller’s direction, all offers will be presented on 2025-06-15 at 2:00 PM (id:43042)
104-106 Front Street
Wolseley, Saskatchewan
Opportunity awaits! The Banbury House and the Le Parisien in Wolseley Saskatchewan can be purchased together as per this listing or separately (price to be determined by the seller). These properties include commercial grade kitchens and dining rooms. The Banbury features 6 guest rooms and 2 suites, the Le Parisien features 2 suites. There could be the potential for different type of businesses to be operated out of these locations. Any potential businesses will need the approval of the Municipality and requires the relevant authority's approval. Don't miss out - schedule your viewing today! (id:43042)
Conn Acreage
Swift Current Rm No. 137, Saskatchewan
Welcome to acreage living at its finest. This lovely 1100 square foot bungalow is situated on 40 acres, minutes from the city. The home features a large porch, kitchen and large living room, 3 bedrooms, and a new 3 piece bath. The bonus on the main floor is the sunroom with breathtaking views to the south and of the city. The basement has a large recreation room as well as a spacious laundry, storage and utility room. The home has a high efficiency furnace, newer shingles, all new windows and doors, and much more. Outside you will enjoy the 24 x 24 beautiful garage, a 16 x 40 heated shop with a lean two, and a 32 x 40 Barn with box stalls and a tack room. There is a water bowl and a spot for a round pen. The pasture is completely fenced for animals if you choose and the yard is beautifully landscaped with many new trees that are on a drip irrigation system. This is a very well cared for property that allows the many enjoyments of country living very close to the city. Call today for more information or to view. (id:43042)
2829 Rochdale Boulevard
Regina, Saskatchewan
Hawkstone, a quick commute to anywhere you want to go in Regina. Easy access in and out of the area with all amenities close by. Better than a condo with your own fenced yard and double detached garage that has alley access. Main level has large living room at the front of the home. Kitchen and dining area are at the back looking out to the yard. Kitchen offers white cabinetry on 2 walls and a centre island with light toned stone counter tops. Dual stainless steel sink under the window. A pantry off to one side has room for additional storage. Stainless steal appliances are included. A powder room is located on the main level for your guests. Upper level has 3 good-sized bedrooms with the primary bedroom having a 4-piece en-suite. Bedrooms have light grey toned plush carpeting. Lower level is open for development but has roughed-in plumbing and large window for future bedroom and bathroom if desired. Backyard is fully fenced with entry to garage. Close to children’s play parks, elementary school, restaurants and coffee shops. (id:43042)
207 3rd Avenue W
Nokomis, Saskatchewan
Looking for an upside? This cozy home is located on a huge lot in the busy town of Nokomis. Step in the front door to a huge south facing living room. Bedrooms are off the living room. 4 pc bath and roomy eat in kitchen complete the layout. There's an uninsulated porch at the back entrance. Basement has one room that has previously been a bedroom. There's a shower plumbed in, laundry area and storage. Furnace is HE natural gas. Shingles have been updated, continue the updating to make this your own! Single detached garage has concrete floor and work area. Home is being sold "as is". Call your agent today to view! (id:43042)
113 3420 Park Street
Regina, Saskatchewan
Get out of the rental market and in to a place of your own or a great revenue property. This 2 bedroom, 1 and a half bath main level unit has a beautiful water view out all windows as well as your balcony space. An open concept main living area with living, dining and kitchen as well as two spacious bedrooms and a full 4 pc bathroom. The primary bedroom featuring a walk through closet area and a 2 pc ensuite. All appliances are included. Enjoy the amenities room that includes an exercise area, pool table and a space to play games! One parking stall included with this unit. Book your showing today! (id:43042)
212 Richard Drive
Barrier Valley Rm No. 397, Saskatchewan
Charming Year-Round Home Steps from the Marina! This beautiful home offers so much and is just steps away from a picturesque landscaped marina, a brand-new playground, and a large open area perfect for sports and recreation. Whether you're looking for a cozy getaway in the summer or a warm retreat for the winter months, this home fits the bill. It features electric baseboard heating and a pellet stove for added comfort. Perfect as a family cottage or as an investment property, this home can be enjoyed year-round and is fully furnished! A brand-new well system was installed in 2025, making it move-in ready for you and your family to enjoy. Don't miss this opportunity—this property won’t last long! Buyer and buyer's agent to verify all measurements. Contact me today to book your private showing, or reach out to your favorite real estate professional! (id:43042)
142 3rd Street W
Coronach, Saskatchewan
Located in the town of Coronach in a great location. Come check out this great family home! Almost 1300 square feet on each level! Open concept with the kitchen, dining and living room across the front of the house and the bedrooms in the back. The added convenience of main floor laundry will be a blessing! The basement is fully developed with a large family room, 2 extra bedrooms, a 3-piece bath and a very large storage/utility room. The large single attached garage will fit your vehicle and all your toys! Wait until you see the yard! It is huge! A big deck to relax on, a firepit area, fully fenced and a shed at the back. You are going to fall in love with this home. Please give lots of notice as it is rented. Thanks (id:43042)
238 Hamilton Street
Regina, Saskatchewan
Welcome to 238 Hamilton Street, a charming bungalow located in the heart of Highland Park. This 1,192 sq ft home sits on a generous 5,624 sq ft lot and offers incredible value with a fully developed basement and a non-regulation suite—perfect for extended family or mortgage helper potential. Step inside to a warm and inviting main floor featuring original hardwood flooring and large front windows that flood the living room with natural light. The spacious eat-in kitchen boasts ample cabinetry, charm, and room for a dining table, making it ideal for everyday living and entertaining. Three comfortable bedrooms and a full 4-piece bathroom complete the main floor. Downstairs, the developed basement includes a separate living area with its own kitchen, two additional bedrooms, a full 3-piece bathroom, and a large laundry area. Whether you’re looking for rental income or flexible family space, this lower-level layout offers great potential. Outside, enjoy the mature yard with garden beds, trees, and a concrete patio. The single detached garage with lane access provides plenty of parking and storage. Located close to schools, parks, public transit, and north-end amenities, 238 Hamilton Street is ideal for first-time buyers, investors, or anyone looking for a versatile home in a convenient location. (id:43042)
Rm Of Paddockwood Farmland
Paddockwood Rm No. 520, Saskatchewan
Great opportunity to own a versatile 160 acre quarter section in the RM of Paddockwood. Whether you are looking to expand your farming operation, invest in farmland or simply looking for a recreational getaway, this property offers something for everyone. With approximately 50 cultivated acres and a productive H soil class rating, this land offers solid agricultural value with room to grow. A 10 acre meadow in the northwest corner was previously cultivated and could be easily returned to productive use. With some selective clearing, there's potential to open up another 10 acres, boosting the cultivated total and enhancing the land’s overall productivity. The Garden River flows through the middle of the property, adding scenic beauty and attracting a wide range of wildlife. Elk, deer, moose, and even bears frequent the area, making it a prime spot for hunters, nature lovers, or anyone looking to enjoy the outdoors. The property has a SAMA assessed value of $106,300 and is currently leased out at $4,500 per year on a flexible, year-to-year agreement. This is a solid opportunity to own a productive and scenic quarter that offers both value and versatility. Call today to learn more! (id:43042)
407 3rd Avenue W
Assiniboia, Saskatchewan
Located in the Town of Assiniboia. This home boasts lots of natural light and tons of storage. Open kitchen/dining room with large opening to the spacious living room. The kitchen/dining room, living room, bathroom, hallway and stairs feature upgraded vinyl plank flooring. There are two bedrooms on the main floor and a 4-piece bath. The developed basement features a family room, storage room, 3-piece bath, utility room and large bedroom. The windows in the bedroom are sliders, but should meet the size requirements. The single attached garage is a great convenience! It provides access to the large backyard. Here you will find a tranquil patio area, lots of grass and 2 storage sheds. This is a great property! Come have a look! (id:43042)


